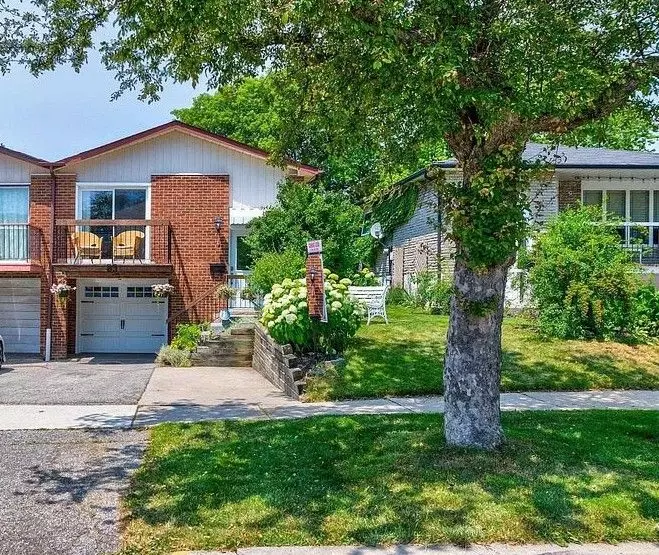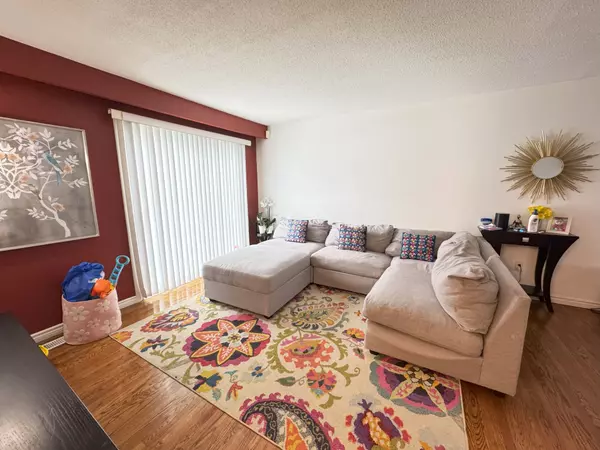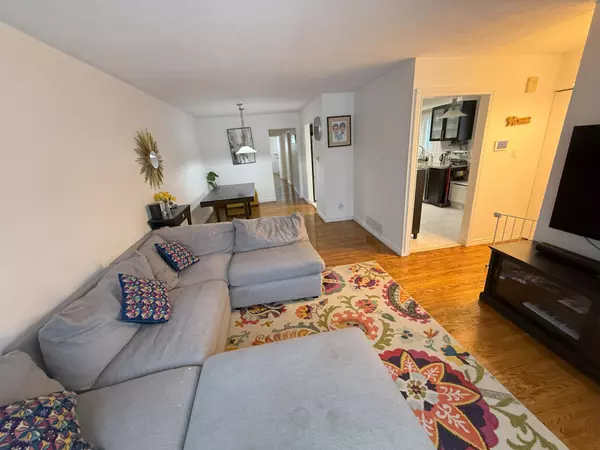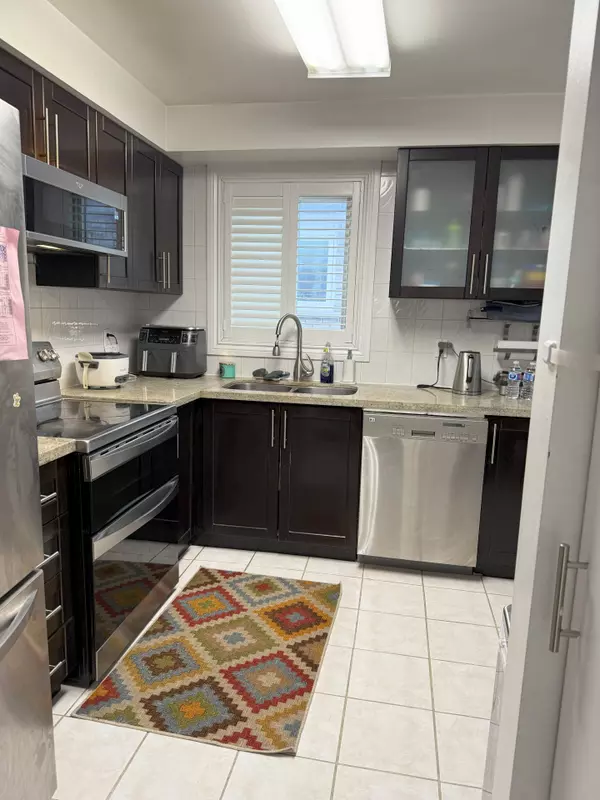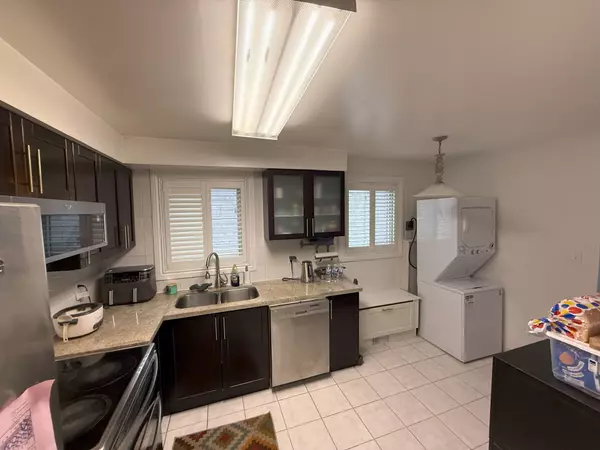REQUEST A TOUR If you would like to see this home without being there in person, select the "Virtual Tour" option and your advisor will contact you to discuss available opportunities.
In-PersonVirtual Tour
$ 2,650
3 Beds
1 Bath
$ 2,650
3 Beds
1 Bath
Key Details
Property Type Single Family Home
Sub Type Semi-Detached
Listing Status Active
Purchase Type For Rent
Subdivision Hillcrest Village
MLS Listing ID C11985273
Style Bungalow-Raised
Bedrooms 3
Property Sub-Type Semi-Detached
Property Description
Discover this exquisite property in one of the most desirable neighbourhoods. Semi-detached home, bright, clean, 3 Bedroom 1 bath, family size kitchen, large living room and private laundry. Located just moments from top-ranking schools, Hillmount Public School, Highland Middle School, and A.Y. Jackson High School and only steps from Seneca College, this home offers unparalleled convenience with easy access to TTC, parks, and the 401/404 highways. Enjoy the luxury of a long driveway, a stunning kitchen featuring maple cabinets and granite countertops, and a bright, inviting living room that flows seamlessly onto a charming porch. Hardwood floors add elegance throughout, A newly built deck in a spacious backyard is perfect for outdoor entertaining.
Location
Province ON
County Toronto
Community Hillcrest Village
Area Toronto
Rooms
Family Room No
Basement None
Kitchen 2
Interior
Interior Features None
Cooling Central Air
Fireplace No
Heat Source Gas
Exterior
Garage Spaces 1.0
Pool None
Roof Type Asphalt Shingle
Lot Frontage 38.63
Lot Depth 117.2
Total Parking Spaces 2
Building
Foundation Concrete Block
Others
Virtual Tour https://youtu.be/s5wt2PGhSrE
Listed by RE/MAX HALLMARK REALTY LTD.
"My job is to find and attract mastery-based agents to the office, protect the culture, and make sure everyone is happy! "

