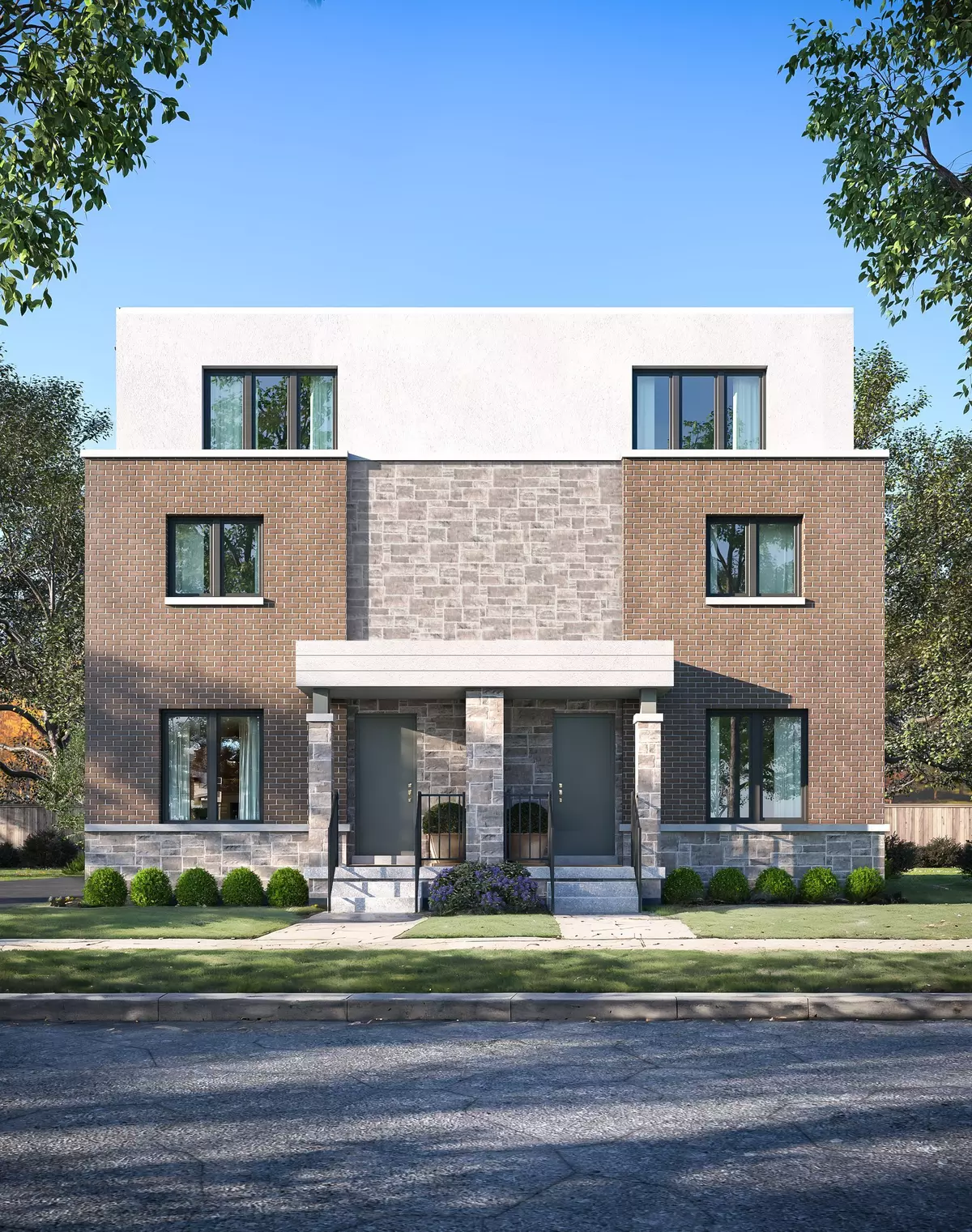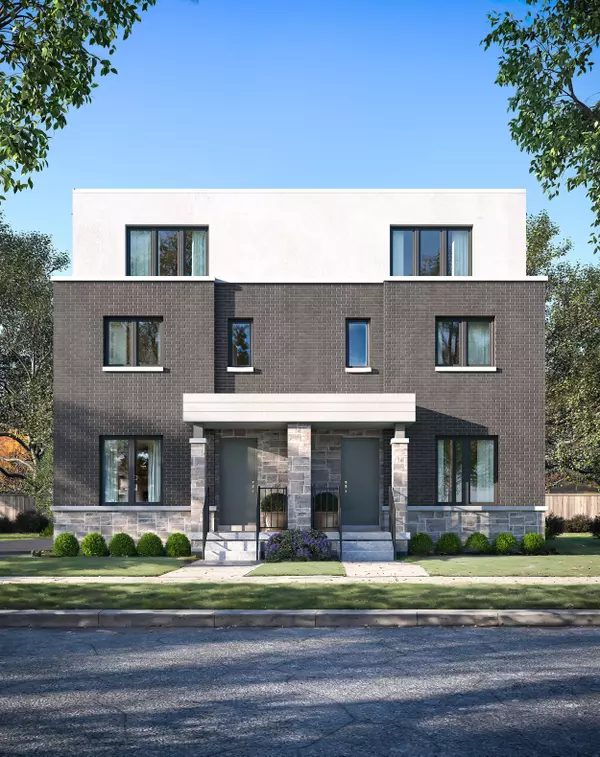REQUEST A TOUR If you would like to see this home without being there in person, select the "Virtual Tour" option and your agent will contact you to discuss available opportunities.
In-PersonVirtual Tour
$ 4,800,000
Est. payment | /mo
12 Beds
16 Baths
$ 4,800,000
Est. payment | /mo
12 Beds
16 Baths
Key Details
Property Type Multi-Family
Sub Type Fourplex
Listing Status Active
Purchase Type For Sale
Approx. Sqft 5000 +
Subdivision Clanton Park
MLS Listing ID C11986211
Style 3-Storey
Bedrooms 12
Tax Year 2025
Property Sub-Type Fourplex
Property Description
Brand New Fourplex with four separate entrances. Ground floor open concept Kitchen that includes appliances. Each unit has a Primary Bedroom on the Third floor with a complete 3pc Ensuite Bathroom. Bedrooms 2 and 3 are on the second floor with a complete 3pc Bathroom. Finished lower level includes a complete 3 pc Bathroom. Each unit has a separate furnace and Air Conditioning. 12 total bedrooms, 16 rooms, 4 parking spots are located at the rear. 1470 sqft each unit. Ideal for investors, no rent control - call agent for further details.
Location
Province ON
County Toronto
Community Clanton Park
Area Toronto
Rooms
Family Room No
Basement Other
Kitchen 4
Interior
Interior Features Other
Cooling Central Air
Fireplace No
Heat Source Gas
Exterior
Pool None
Roof Type Unknown
Lot Frontage 55.0
Lot Depth 120.0
Total Parking Spaces 4
Building
Foundation Unknown
Listed by CAPITAL NORTH REALTY CORPORATION
"My job is to find and attract mastery-based agents to the office, protect the culture, and make sure everyone is happy! "


