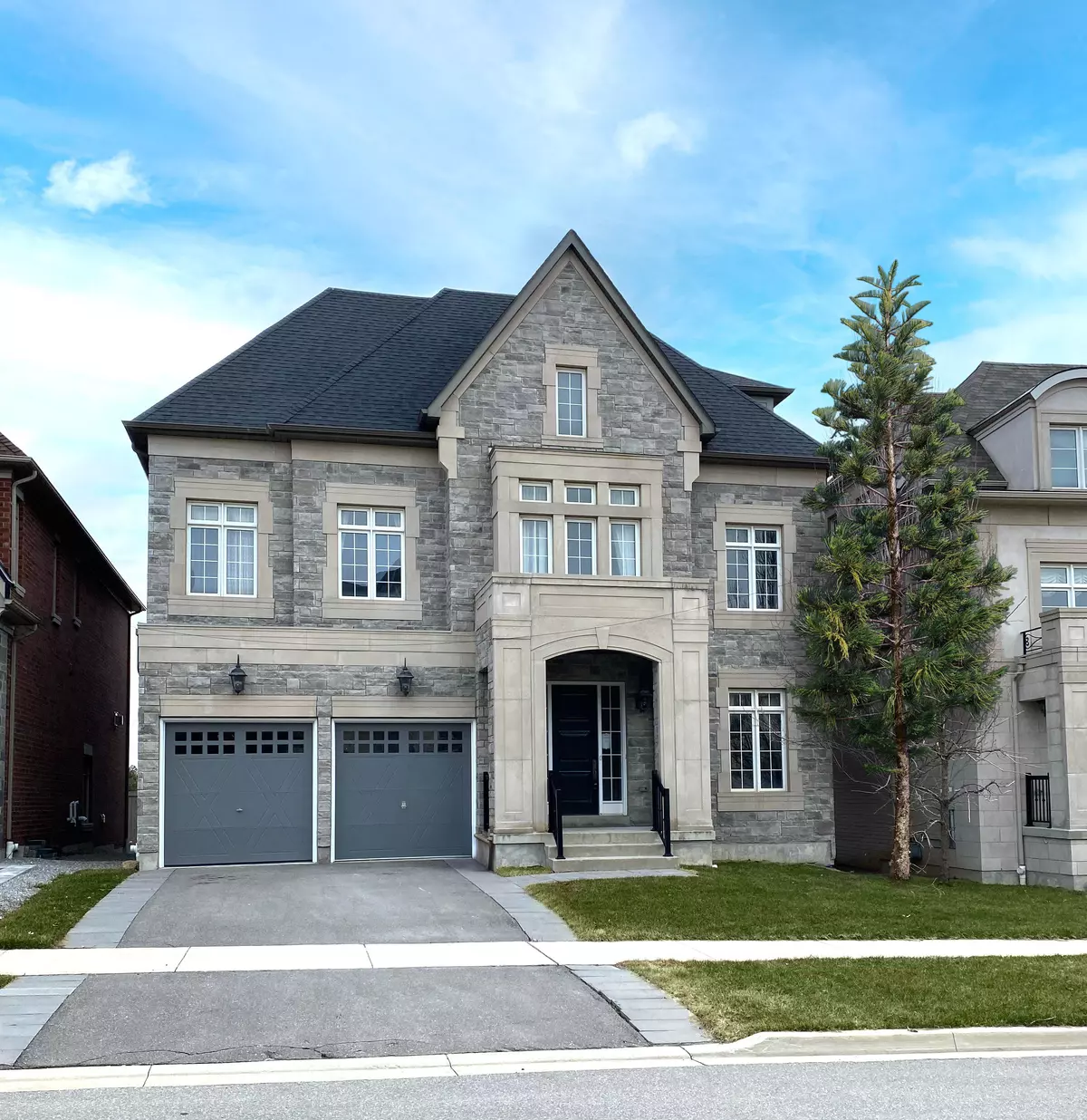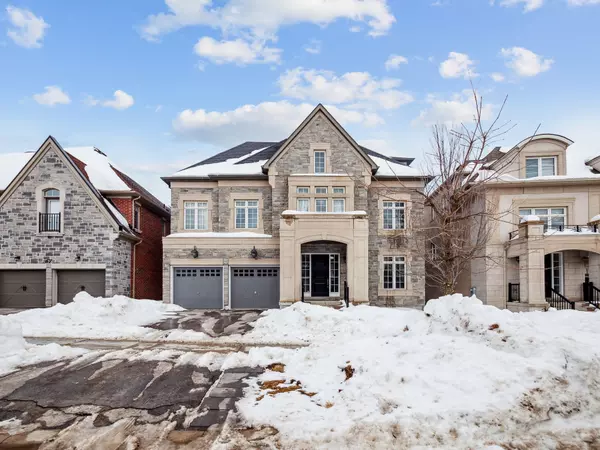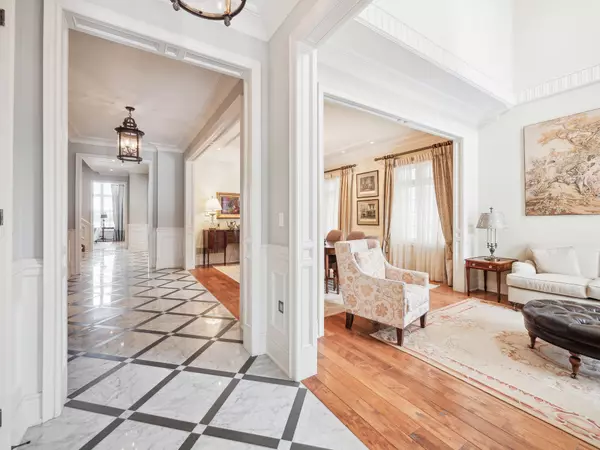5 Beds
6 Baths
5 Beds
6 Baths
Key Details
Property Type Single Family Home
Sub Type Detached
Listing Status Active
Purchase Type For Sale
Approx. Sqft 5000 +
Subdivision Patterson
MLS Listing ID N11987457
Style 3-Storey
Bedrooms 5
Tax Year 2025
Property Sub-Type Detached
Property Description
Location
Province ON
County York
Community Patterson
Area York
Rooms
Family Room Yes
Basement Walk-Up, Partially Finished
Kitchen 1
Interior
Interior Features Other
Cooling Central Air
Fireplace Yes
Heat Source Gas
Exterior
Parking Features Private
Garage Spaces 3.0
Pool None
Roof Type Other
Lot Frontage 48.27
Lot Depth 117.92
Total Parking Spaces 5
Building
Unit Features Park,Public Transit,School,Hospital
Foundation Other
Others
Virtual Tour https://sites.odyssey3d.ca/mls/174730976
"My job is to find and attract mastery-based agents to the office, protect the culture, and make sure everyone is happy! "






