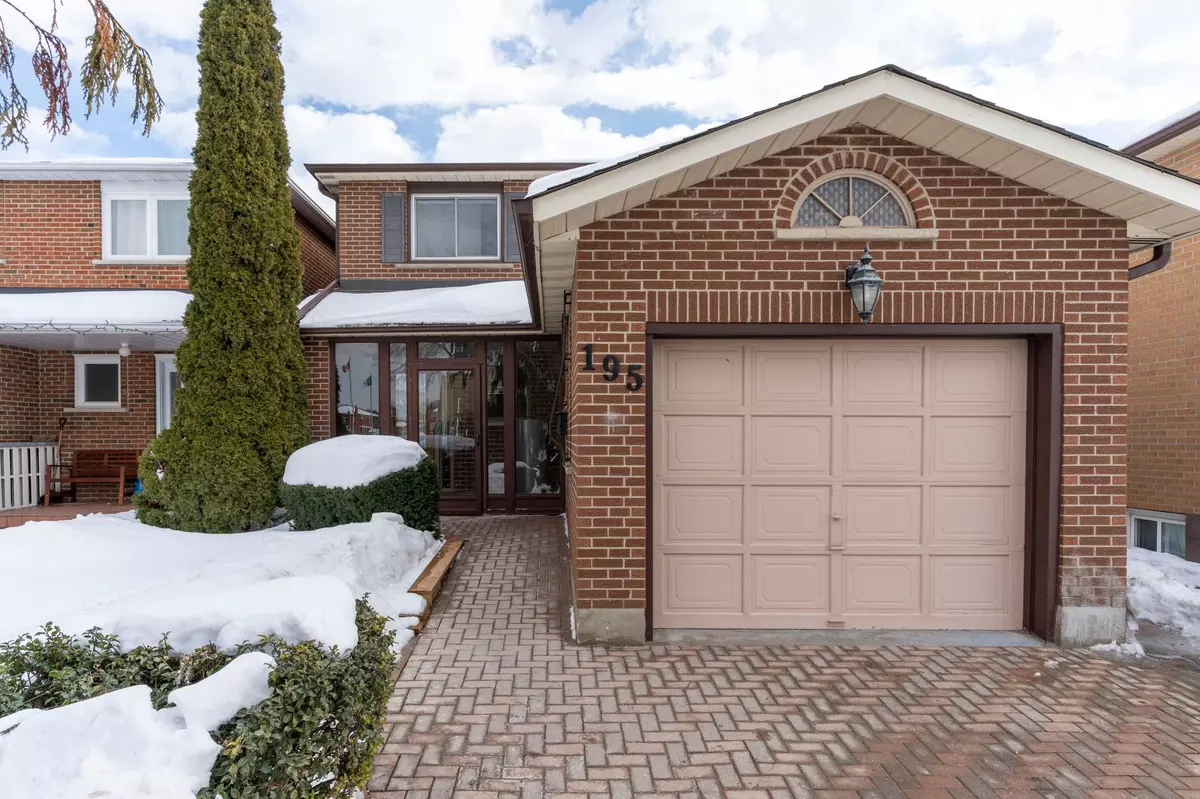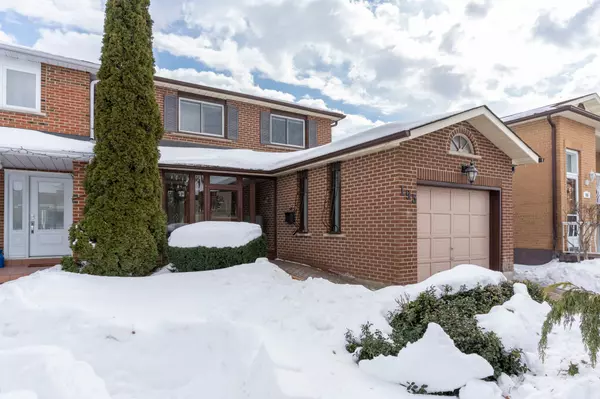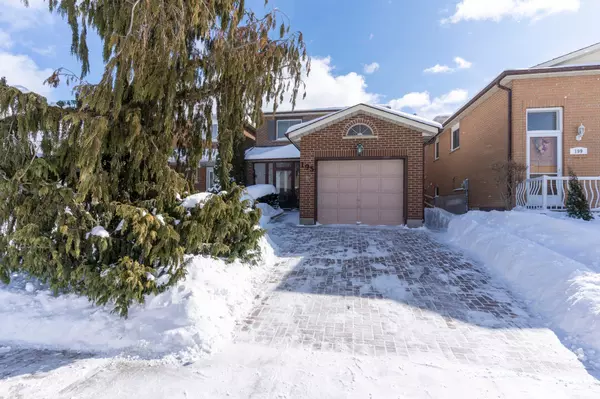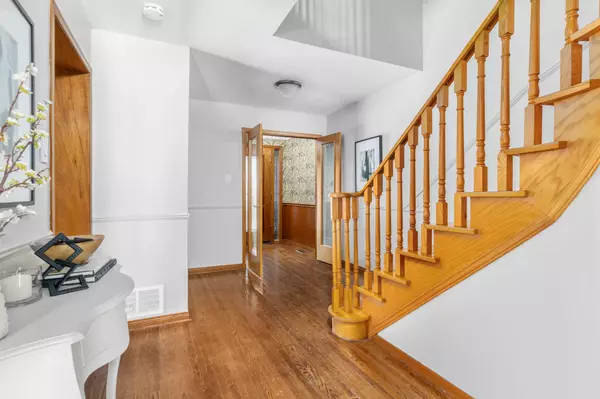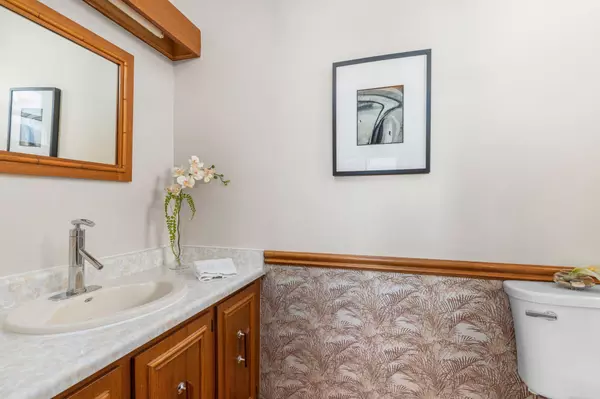3 Beds
4 Baths
3 Beds
4 Baths
Key Details
Property Type Single Family Home
Sub Type Detached
Listing Status Active
Purchase Type For Sale
Subdivision East Woodbridge
MLS Listing ID N11988763
Style 2-Storey
Bedrooms 3
Annual Tax Amount $4,154
Tax Year 2024
Property Sub-Type Detached
Property Description
Location
Province ON
County York
Community East Woodbridge
Area York
Rooms
Family Room Yes
Basement Finished
Kitchen 2
Interior
Interior Features Carpet Free, Central Vacuum, Upgraded Insulation, Water Heater Owned
Cooling Central Air
Fireplaces Type Wood
Fireplace Yes
Heat Source Gas
Exterior
Garage Spaces 1.0
Pool None
Roof Type Asphalt Shingle
Lot Frontage 30.03
Lot Depth 110.12
Total Parking Spaces 5
Building
Unit Features Fenced Yard,Library,Park,Public Transit,School
Foundation Concrete
Others
Security Features None
"My job is to find and attract mastery-based agents to the office, protect the culture, and make sure everyone is happy! "

