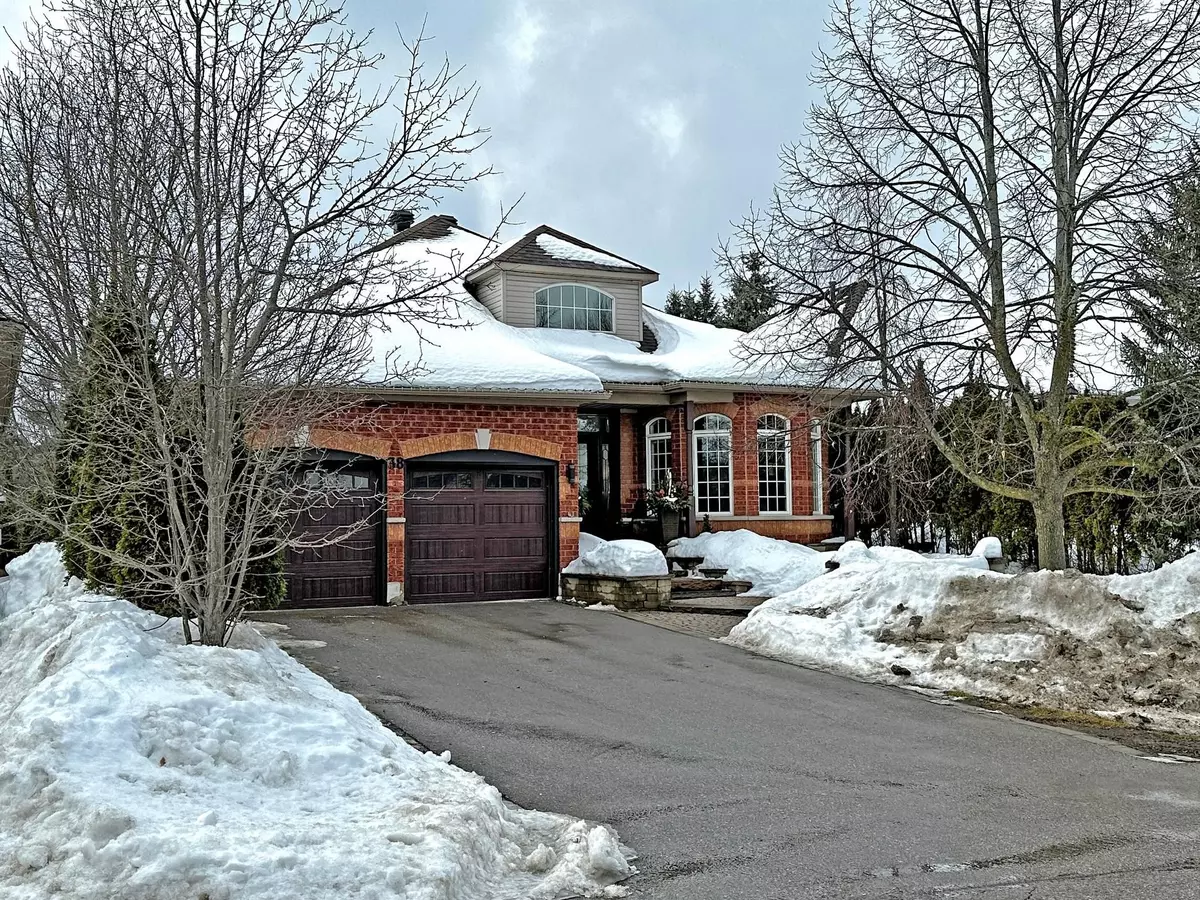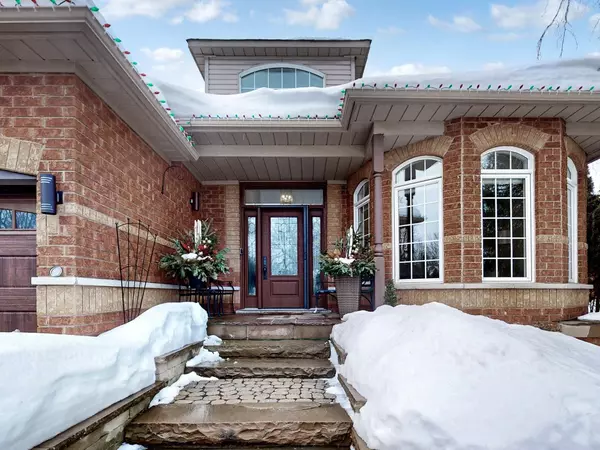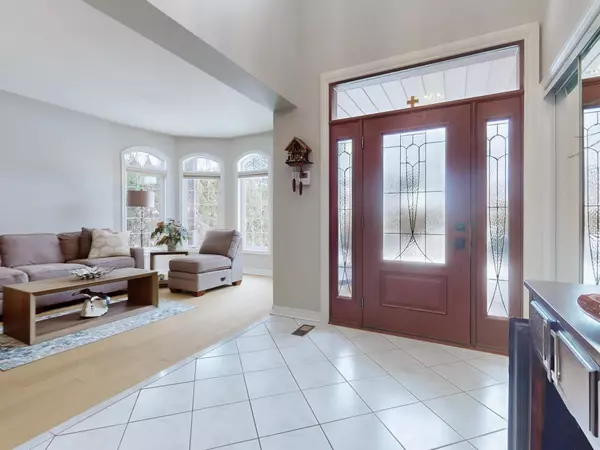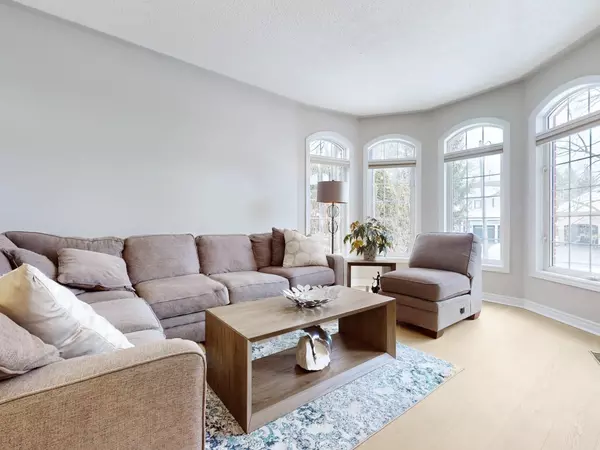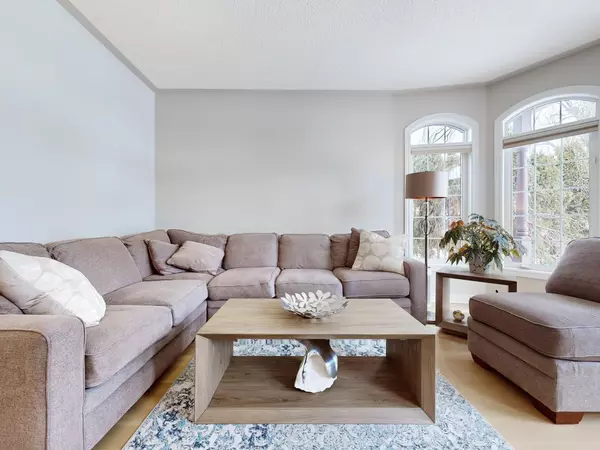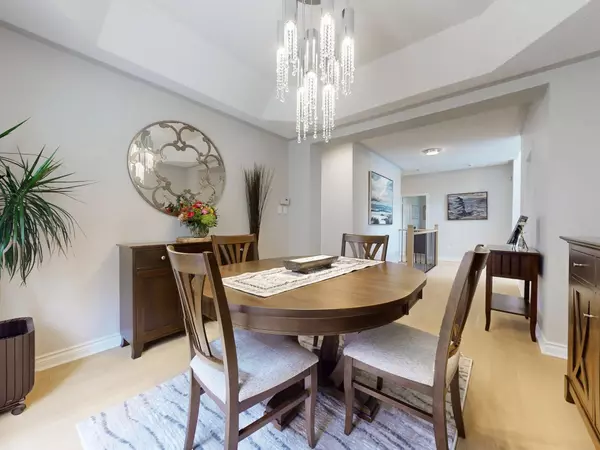3 Beds
3 Baths
3 Beds
3 Baths
Key Details
Property Type Single Family Home
Sub Type Detached
Listing Status Active
Purchase Type For Sale
Approx. Sqft 1500-2000
Subdivision Aurora Estates
MLS Listing ID N11990734
Style Bungalow
Bedrooms 3
Annual Tax Amount $8,316
Tax Year 2025
Property Sub-Type Detached
Property Description
Location
Province ON
County York
Community Aurora Estates
Area York
Rooms
Family Room Yes
Basement Finished, Walk-Out
Kitchen 1
Separate Den/Office 2
Interior
Interior Features Primary Bedroom - Main Floor
Cooling Central Air
Fireplaces Type Family Room, Rec Room, Natural Gas
Fireplace Yes
Heat Source Gas
Exterior
Exterior Feature Backs On Green Belt, Deck, Landscaped, Patio
Parking Features Private Double
Garage Spaces 2.0
Pool None
View Garden, Park/Greenbelt, Trees/Woods
Roof Type Asphalt Shingle
Lot Frontage 50.0
Lot Depth 156.0
Total Parking Spaces 4
Building
Unit Features Golf,Greenbelt/Conservation,Park,Ravine,School Bus Route
Foundation Poured Concrete
Others
ParcelsYN No
Virtual Tour https://www.winsold.com/tour/389518
"My job is to find and attract mastery-based agents to the office, protect the culture, and make sure everyone is happy! "

