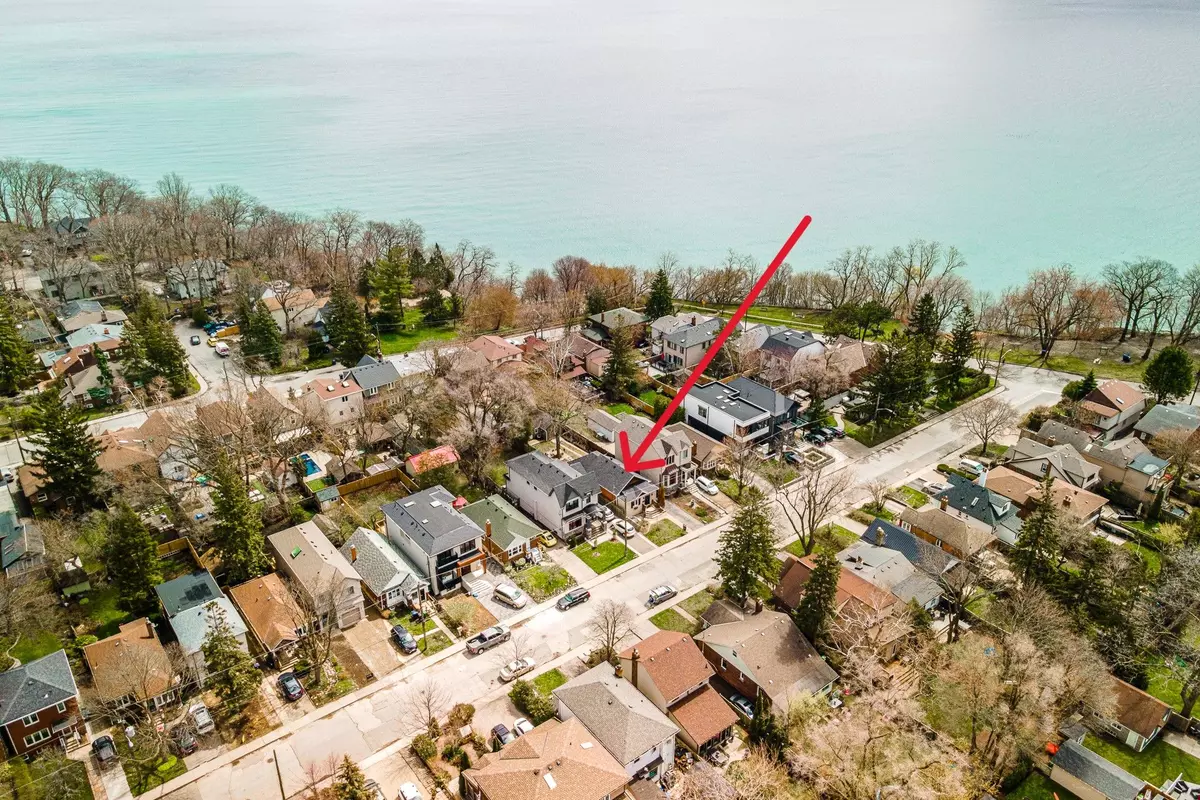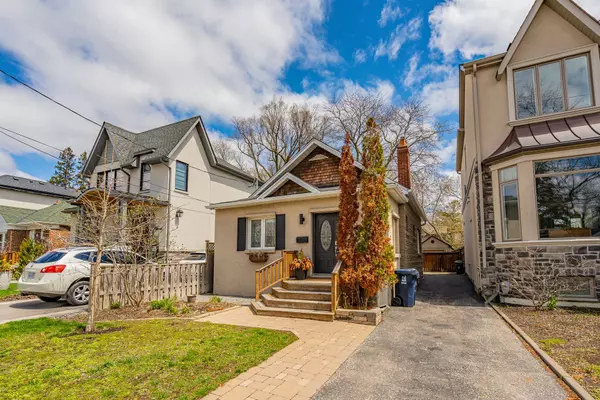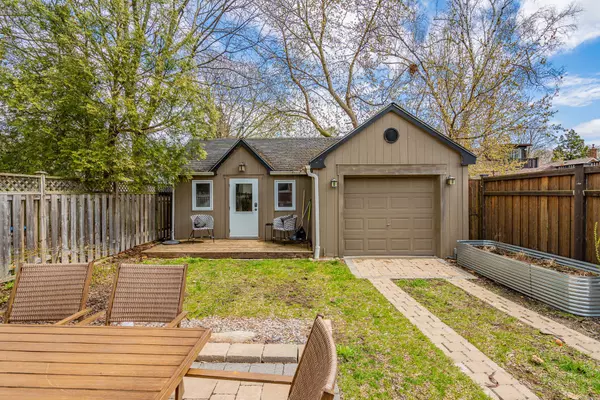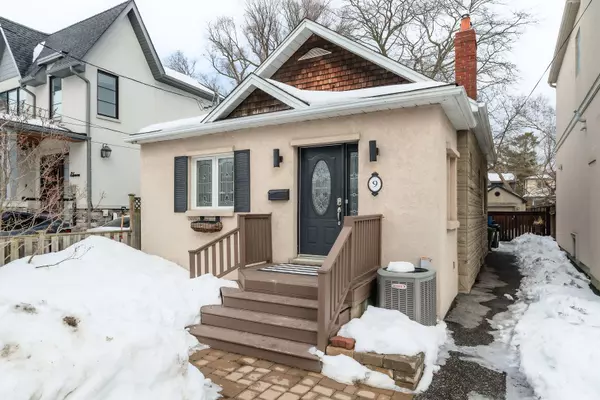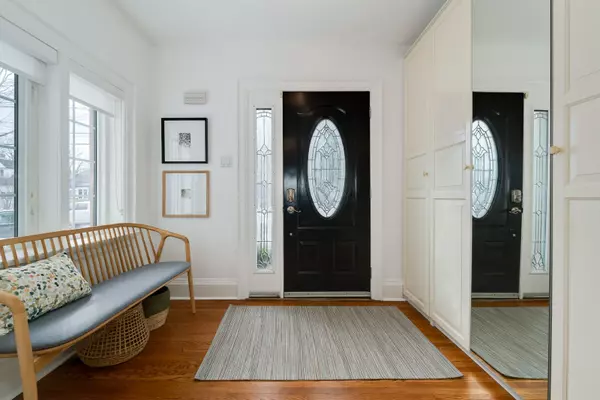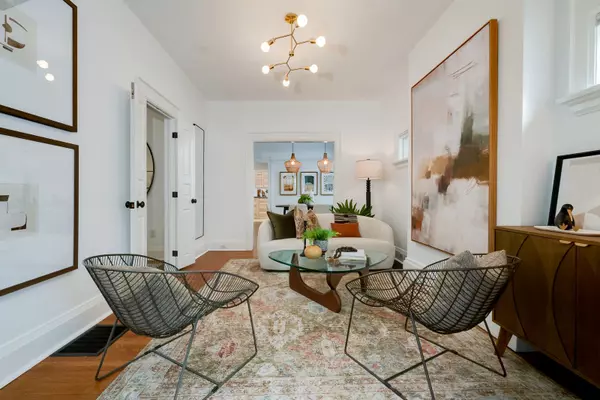2 Beds
3 Baths
2 Beds
3 Baths
Key Details
Property Type Single Family Home
Sub Type Detached
Listing Status Active
Purchase Type For Sale
Subdivision Birchcliffe-Cliffside
MLS Listing ID E11991076
Style Bungalow
Bedrooms 2
Annual Tax Amount $5,114
Tax Year 2024
Property Sub-Type Detached
Property Description
Location
Province ON
County Toronto
Community Birchcliffe-Cliffside
Area Toronto
Rooms
Family Room No
Basement Finished, Separate Entrance
Kitchen 2
Separate Den/Office 1
Interior
Interior Features Storage, In-Law Suite, Guest Accommodations, Primary Bedroom - Main Floor
Cooling Central Air
Fireplace No
Heat Source Gas
Exterior
Garage Spaces 1.0
Pool None
Roof Type Asphalt Shingle
Lot Frontage 30.0
Lot Depth 130.0
Total Parking Spaces 3
Building
Unit Features Park,Public Transit,School,Library,Fenced Yard
Foundation Poured Concrete
Others
Virtual Tour https://unbranded.youriguide.com/wrd98_9_valhalla_blvd_toronto_on/
"My job is to find and attract mastery-based agents to the office, protect the culture, and make sure everyone is happy! "

