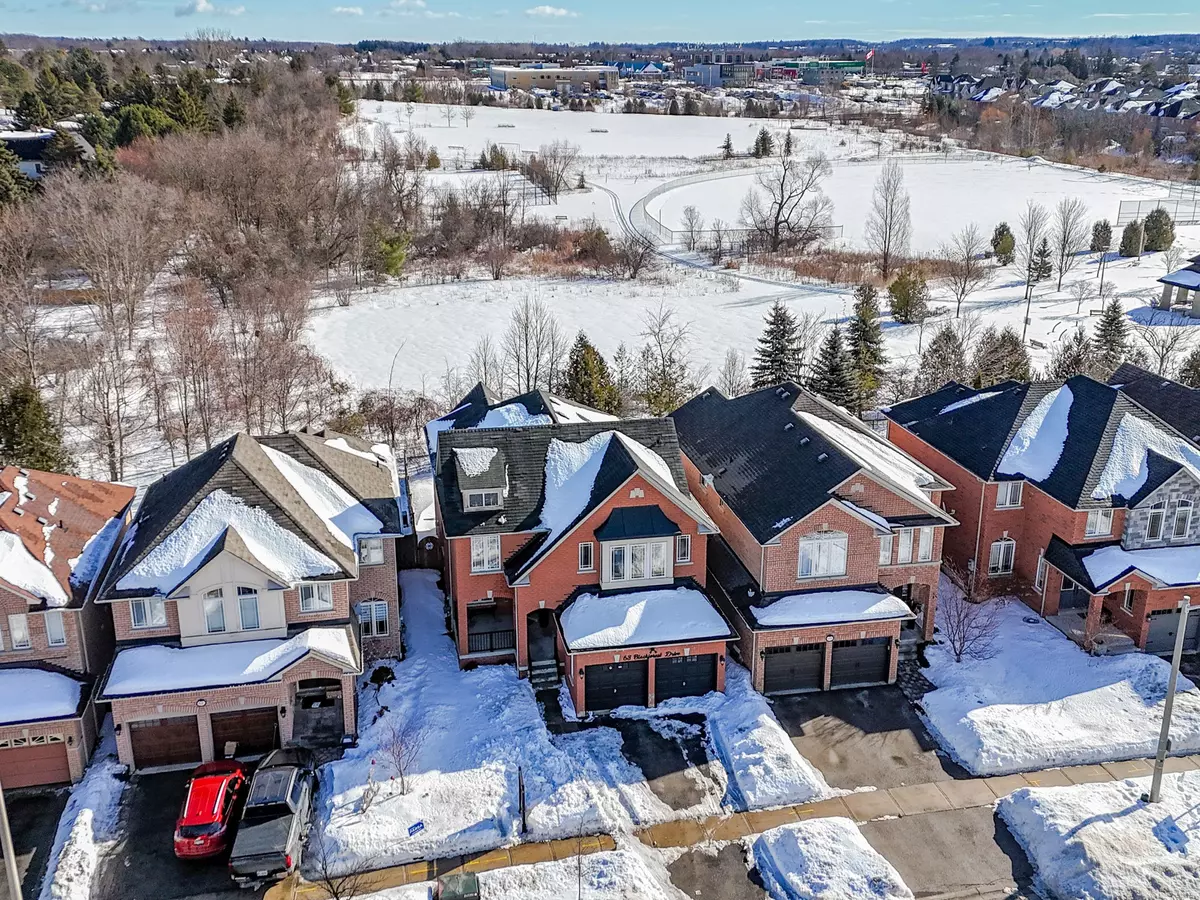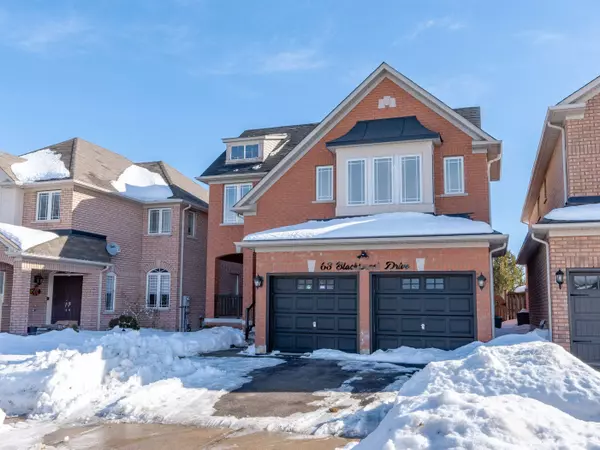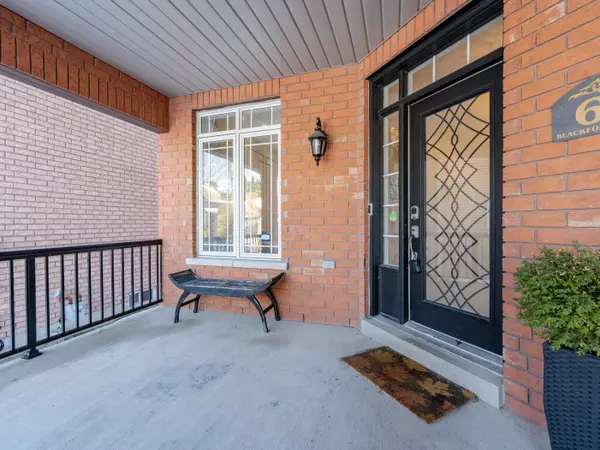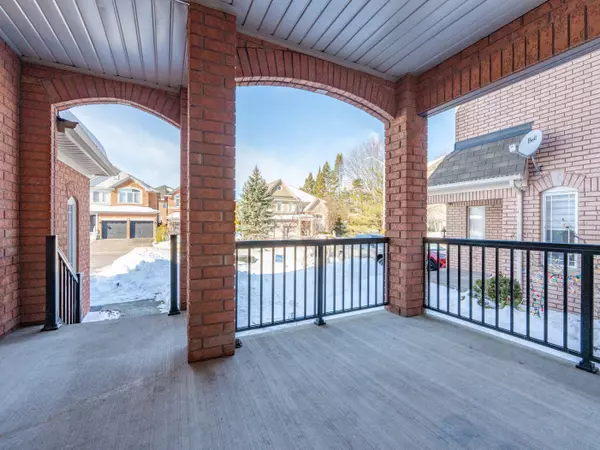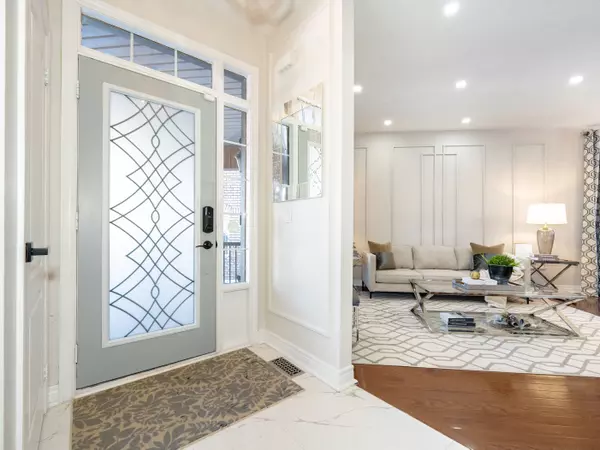Exquisitely Renovated Luxury Home in the Prestigious Oak Ridges Community. Set on a premium lot, this property backs onto a serene park and is surrounded by multi-million dollar estates, just steps from Coons Rd. Soaring *** 18 Ft High Ceilings in Family Room *** Overlooking Park Views and *** 9 Ft High Ceilings *** On The Main Floor. A true masterpiece of design, this home offers over 4,100 sq. ft. of total living space (2,844 sq. ft. above grade per MPAC) and features 4+3 bedrooms, 4 bathrooms, and exceptional income potential ideal for multi-generational living. The formal dining room, adorned with wainscoting and a striking crystal chandelier, seamlessly flows into the spacious living room. The chef-inspired kitchen boasts custom cabinetry, quartz countertops, and a central island with breakfast bar. Brand-new stainless steel appliances elevate the space, which transitions effortlessly into the grand family room. With soaring 18-ft ceilings and a sophisticated European fireplace mantel, this room is flooded with natural light from oversized windows, offering breathtaking views of the Park perfect for intimate gatherings or BBQs.Upstairs, the second level unveils four generously sized bedrooms, including the sumptuous primary suite, featuring a large walk-in closet and a luxurious 4-piece ensuite bath, your private retreat for ultimate relaxation. The professionally finished walk-up, *** Self-contained basement apartment *** includes a separate entrance and offers an expansive entertainment space, with a recreation room, fully equipped kitchen, three additional bedrooms, a 3-piece bathroom, and a laundry room.This home epitomizes refined elegance and exceptional craftsmanship, blending classic charm with modern luxury. Located close to Yonge public transit, the Go Train, Hwy 404, shopping, top schools, and scenic parks and trails. The perfect blend of comfort, style, and convenience awaits!

