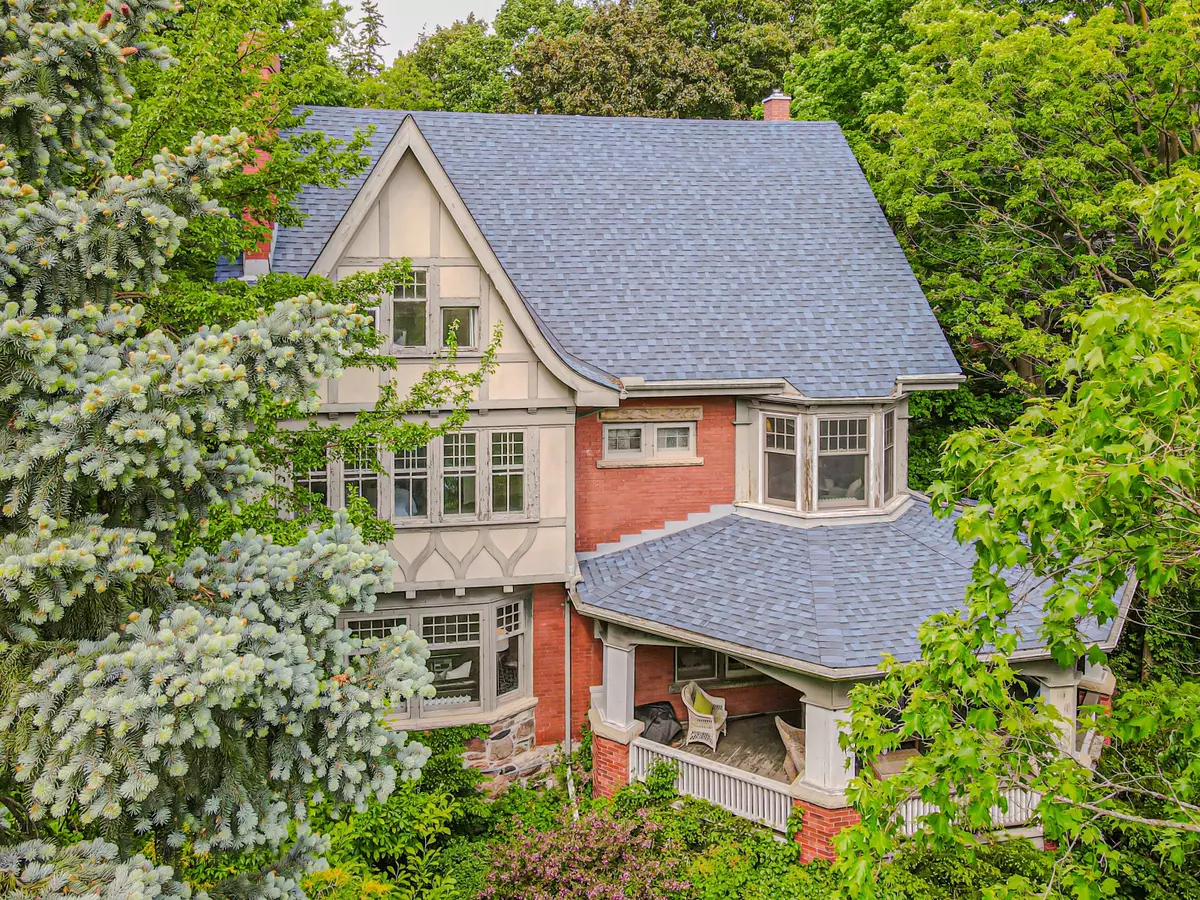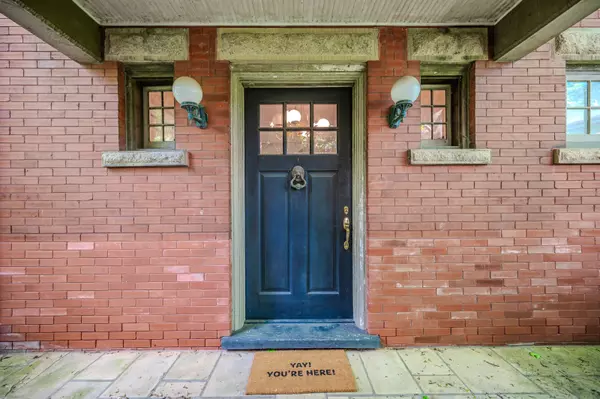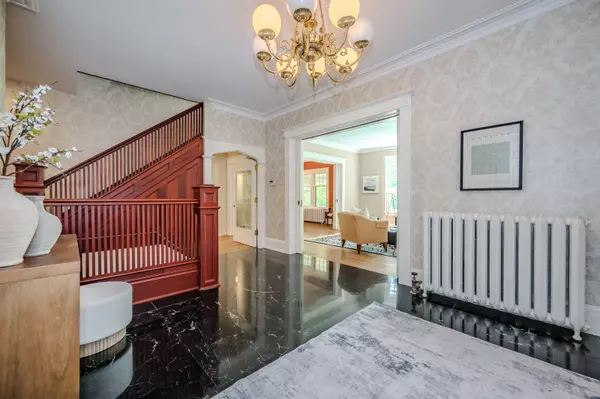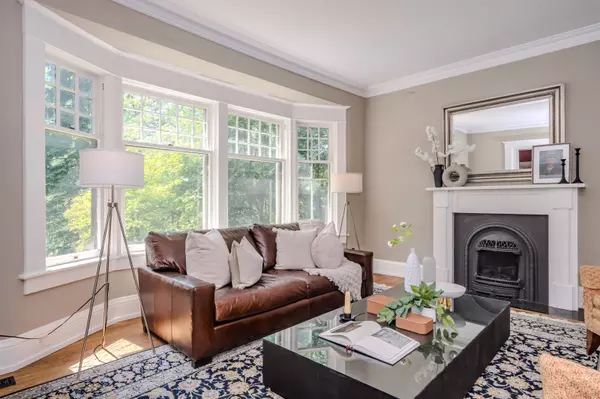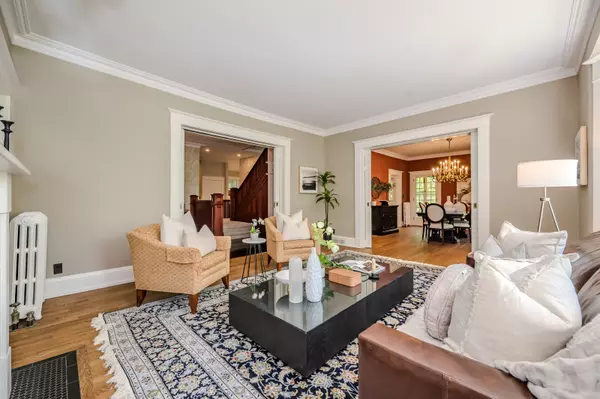7 Beds
4 Baths
7 Beds
4 Baths
Key Details
Property Type Single Family Home
Sub Type Detached
Listing Status Active
Purchase Type For Sale
Subdivision Central East
MLS Listing ID X11992243
Style 3-Storey
Bedrooms 7
Annual Tax Amount $13,513
Tax Year 2024
Property Sub-Type Detached
Property Description
Location
Province ON
County Wellington
Community Central East
Area Wellington
Rooms
Family Room Yes
Basement Finished
Kitchen 1
Interior
Interior Features Auto Garage Door Remote
Cooling Central Air
Fireplaces Type Natural Gas
Fireplace Yes
Heat Source Gas
Exterior
Garage Spaces 2.0
Pool None
Roof Type Asphalt Shingle
Topography Hillside
Lot Frontage 73.444
Lot Depth 270.36
Total Parking Spaces 4
Building
Unit Features Arts Centre,Hospital,Library
Foundation Stone
Others
ParcelsYN No
Virtual Tour https://youriguide.com/35_queen_st_guelph_on/
"My job is to find and attract mastery-based agents to the office, protect the culture, and make sure everyone is happy! "

