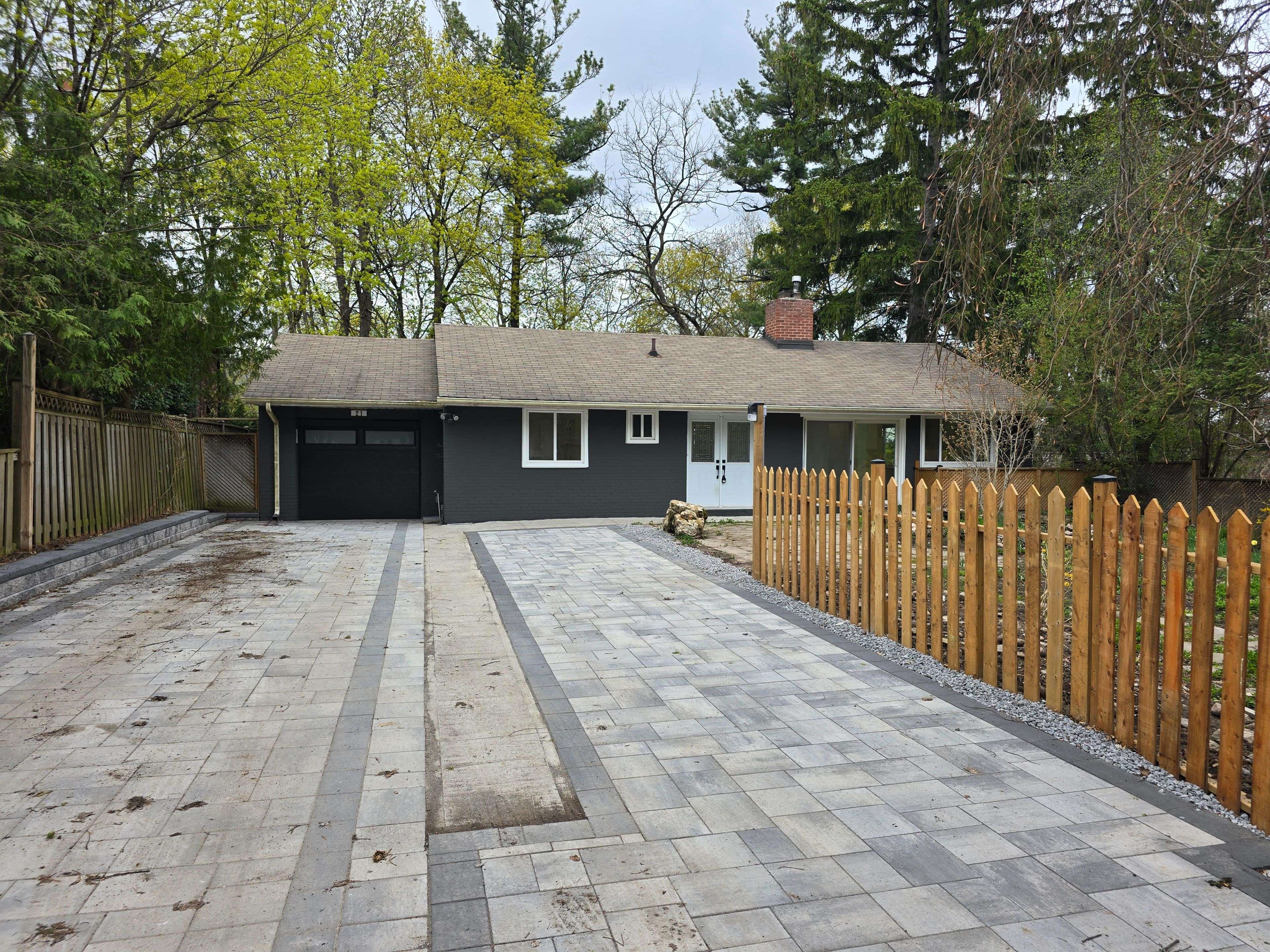REQUEST A TOUR If you would like to see this home without being there in person, select the "Virtual Tour" option and your agent will contact you to discuss available opportunities.
In-PersonVirtual Tour
$ 2,990
2 Beds
1 Bath
$ 2,990
2 Beds
1 Bath
Key Details
Property Type Single Family Home
Sub Type Detached
Listing Status Active
Purchase Type For Rent
Approx. Sqft 1100-1500
Subdivision Bridle Path-Sunnybrook-York Mills
MLS Listing ID C12192170
Style 2-Storey
Bedrooms 2
Building Age 31-50
Property Sub-Type Detached
Property Description
Experience elevated living in this brand-new, professionally finished basement suite featuring a gourmet kitchen with stainless steel appliances, a stylish island, and modern pot lighting throughout. The open-concept layout includes two generously sized bedrooms with built-in closet organizers, offering both comfort and functionality.Enjoy a peaceful, private setting with walkouts to a patio overlooking a picturesque, ravine-like backyard. The lower level is situated beneath the upper deck only not under the upper living area providing enhanced quiet and privacy for residents.Located just steps from TTC transit, scenic parks, and top-rated schools, with convenient access to shopping, golf courses, and local amenities this residence offers the perfect balance of serenity and city convenience.Ideal for professional adults. Lease is available for a maximum of two adult occupants only, as per landlords preference. Please note: no exceptions to occupancy limits. Upper level currently occupied by a quiet senior tenant.
Location
Province ON
County Toronto
Community Bridle Path-Sunnybrook-York Mills
Area Toronto
Rooms
Family Room Yes
Basement Finished with Walk-Out
Kitchen 1
Interior
Interior Features None
Cooling Central Air
Fireplace Yes
Heat Source Gas
Exterior
Parking Features Mutual
Pool None
Roof Type Unknown
Total Parking Spaces 2
Building
Foundation Unknown
Listed by ROYAL LEPAGE SIGNATURE REALTY
"My job is to find and attract mastery-based agents to the office, protect the culture, and make sure everyone is happy! "






