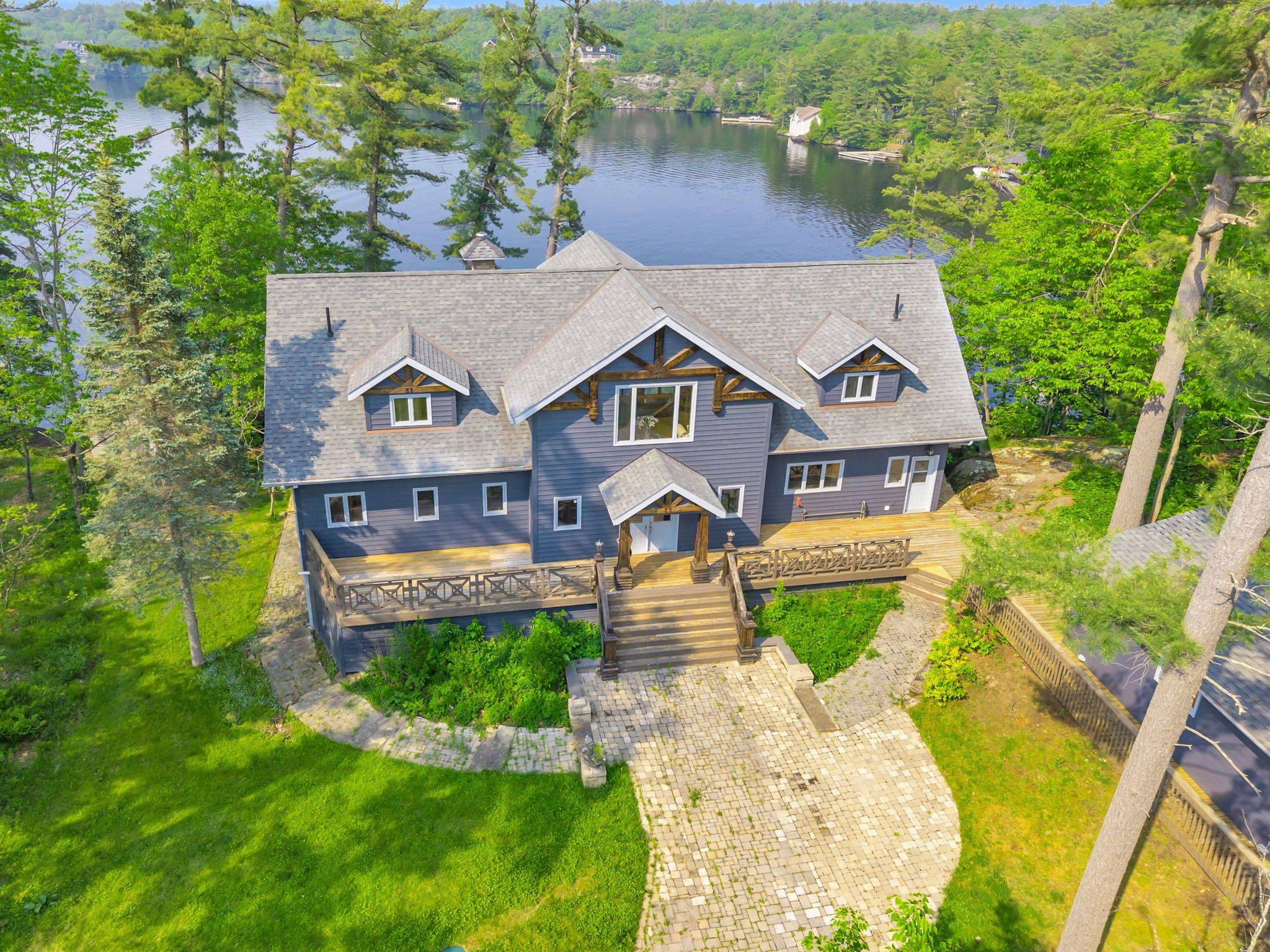4 Beds
4 Baths
4 Beds
4 Baths
Key Details
Property Type Single Family Home
Sub Type Detached
Listing Status Active
Purchase Type For Sale
Approx. Sqft 3500-5000
Subdivision Rural Severn
MLS Listing ID S12210202
Style 2-Storey
Bedrooms 4
Building Age 16-30
Annual Tax Amount $12,726
Tax Year 2024
Property Sub-Type Detached
Property Description
Location
Province ON
County Simcoe
Community Rural Severn
Area Simcoe
Body of Water Gloucester Pool
Rooms
Family Room No
Basement Partially Finished
Kitchen 1
Separate Den/Office 1
Interior
Interior Features Storage
Cooling Central Air
Fireplaces Type Living Room
Fireplace Yes
Heat Source Propane
Exterior
Parking Features Private
Garage Spaces 2.0
Pool None
Waterfront Description Direct
Roof Type Asphalt Shingle
Road Frontage Year Round Private Road
Lot Frontage 147.88
Lot Depth 255.04
Total Parking Spaces 10
Building
Unit Features Clear View,Lake Access,Waterfront
Foundation Concrete Block
"My job is to find and attract mastery-based agents to the office, protect the culture, and make sure everyone is happy! "






