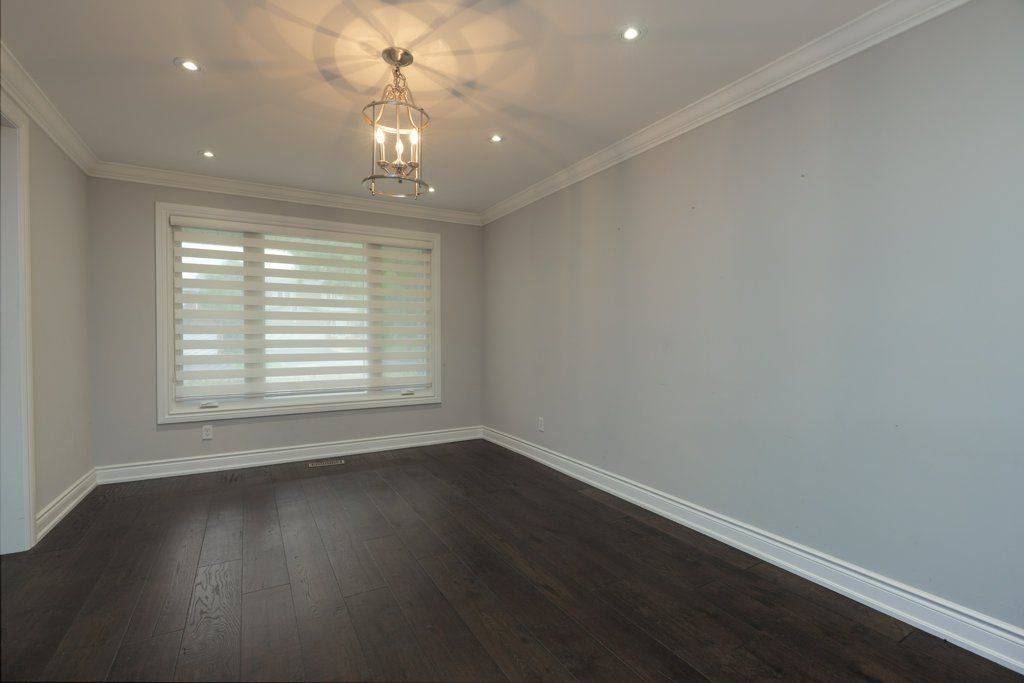3 Beds
2 Baths
3 Beds
2 Baths
Key Details
Property Type Single Family Home
Sub Type Detached
Listing Status Active
Purchase Type For Sale
Approx. Sqft 1500-2000
Subdivision Heart Lake East
MLS Listing ID W12214311
Style 2-Storey
Bedrooms 3
Annual Tax Amount $5,025
Tax Year 2024
Property Sub-Type Detached
Property Description
Location
Province ON
County Peel
Community Heart Lake East
Area Peel
Rooms
Family Room Yes
Basement Finished
Kitchen 1
Interior
Interior Features Central Vacuum, Storage, Water Heater
Cooling Central Air
Fireplace Yes
Heat Source Gas
Exterior
Exterior Feature Backs On Green Belt
Garage Spaces 1.0
Pool Inground
Roof Type Asphalt Shingle
Topography Level
Lot Frontage 40.57
Lot Depth 101.42
Total Parking Spaces 5
Building
Foundation Concrete
Others
Virtual Tour https://unbranded.youriguide.com/94_reynier_dr_brampton_on/
"My job is to find and attract mastery-based agents to the office, protect the culture, and make sure everyone is happy! "






