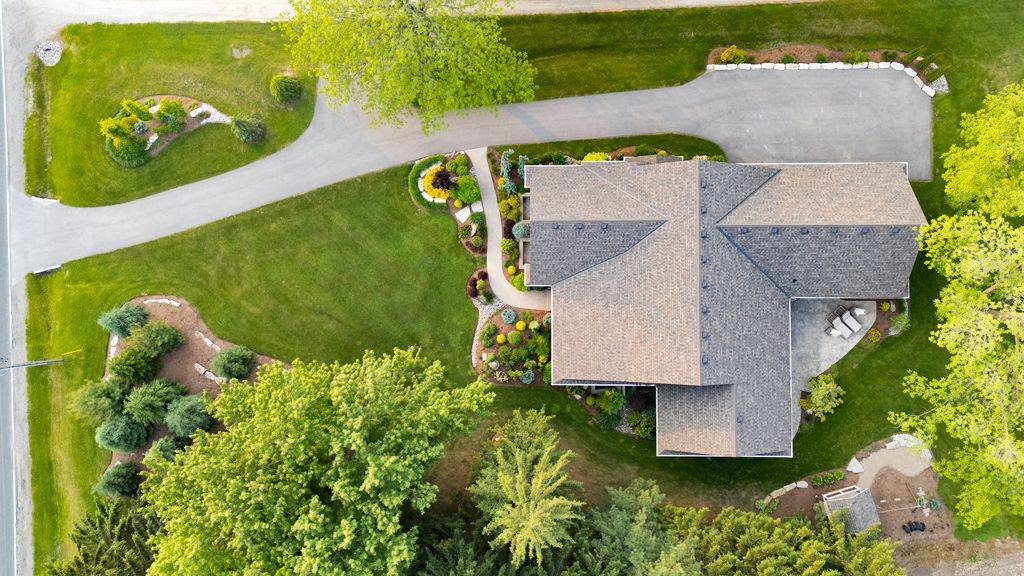5 Beds
4 Baths
0.5 Acres Lot
5 Beds
4 Baths
0.5 Acres Lot
Key Details
Property Type Single Family Home
Sub Type Detached
Listing Status Active
Purchase Type For Sale
Approx. Sqft 2000-2500
Subdivision Bright
MLS Listing ID X12215369
Style Bungalow
Bedrooms 5
Building Age 6-15
Annual Tax Amount $6,984
Tax Year 2024
Lot Size 0.500 Acres
Property Sub-Type Detached
Property Description
Location
Province ON
County Oxford
Community Bright
Area Oxford
Zoning R1
Rooms
Family Room Yes
Basement Full
Kitchen 1
Separate Den/Office 2
Interior
Interior Features Auto Garage Door Remote, Primary Bedroom - Main Floor, Storage, Sump Pump, Water Heater Owned, Water Softener, Air Exchanger, Bar Fridge, ERV/HRV, Sewage Pump, Water Heater, Water Purifier, Workbench
Cooling Central Air
Fireplaces Number 3
Fireplaces Type Living Room, Family Room, Natural Gas
Inclusions Custom basement bar; surround sound speakers and whole house speakers; basement mounted media cabinet WITHOUT electronics within it; fire table on covered porch; built in BBQ; outdoor fridge; unifi wifi access points; TV brackets; ca. shutters; Built-in Microwave, Carbon Monoxide Detector, Dishwasher, Dryer, Freezer, Garage Door Opener, Hot Water Tank Owned, Range Hood, Refrigerator, Smoke Detector, Stove, Washer, Negotiable
Exterior
Exterior Feature Backs On Green Belt, Built-In-BBQ, Landscaped, Lighting, Privacy, Porch Enclosed, Year Round Living
Parking Features Front Yard Parking, Private
Garage Spaces 3.0
Pool None
View Forest, Garden, Panoramic
Roof Type Asphalt Shingle
Lot Frontage 130.09
Lot Depth 342.79
Total Parking Spaces 11
Building
Foundation Concrete
Others
Senior Community Yes
Security Features Carbon Monoxide Detectors,Smoke Detector
ParcelsYN No
"My job is to find and attract mastery-based agents to the office, protect the culture, and make sure everyone is happy! "






