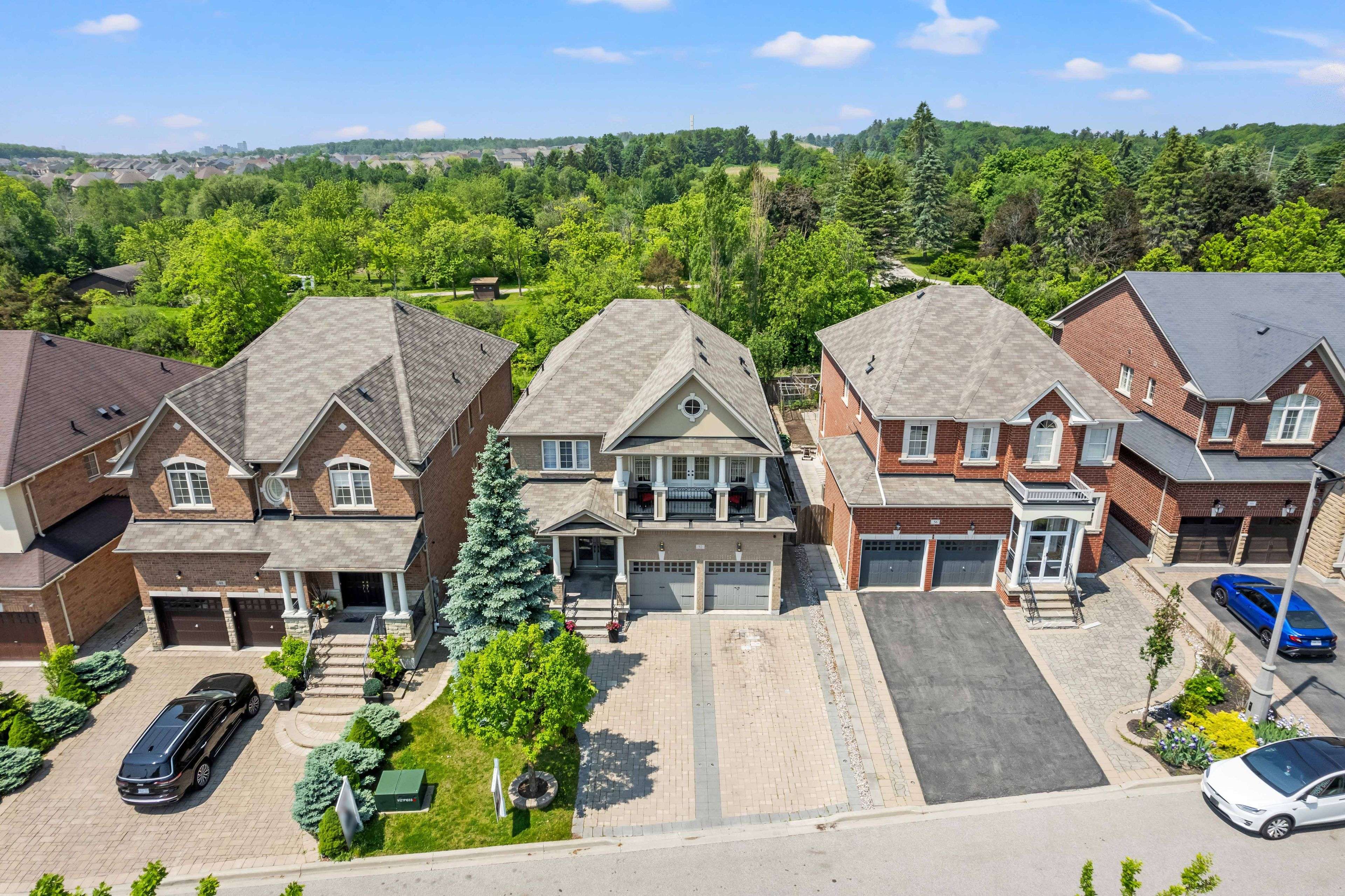4 Beds
3 Baths
4 Beds
3 Baths
Key Details
Property Type Single Family Home
Sub Type Detached
Listing Status Active
Purchase Type For Sale
Approx. Sqft 2000-2500
Subdivision Patterson
MLS Listing ID N12215649
Style 2-Storey
Bedrooms 4
Annual Tax Amount $7,263
Tax Year 2024
Property Sub-Type Detached
Property Description
Location
Province ON
County York
Community Patterson
Area York
Rooms
Family Room Yes
Basement Full
Kitchen 1
Interior
Interior Features Central Vacuum
Cooling Central Air
Fireplace Yes
Heat Source Gas
Exterior
Garage Spaces 2.0
Pool None
Roof Type Asphalt Shingle
Lot Frontage 42.2
Lot Depth 105.84
Total Parking Spaces 6
Building
Unit Features Fenced Yard,Park,Place Of Worship,Public Transit,School
Foundation Concrete
Others
Virtual Tour https://my.matterport.com/show/?m=K4Dc4psGbZf
"My job is to find and attract mastery-based agents to the office, protect the culture, and make sure everyone is happy! "






