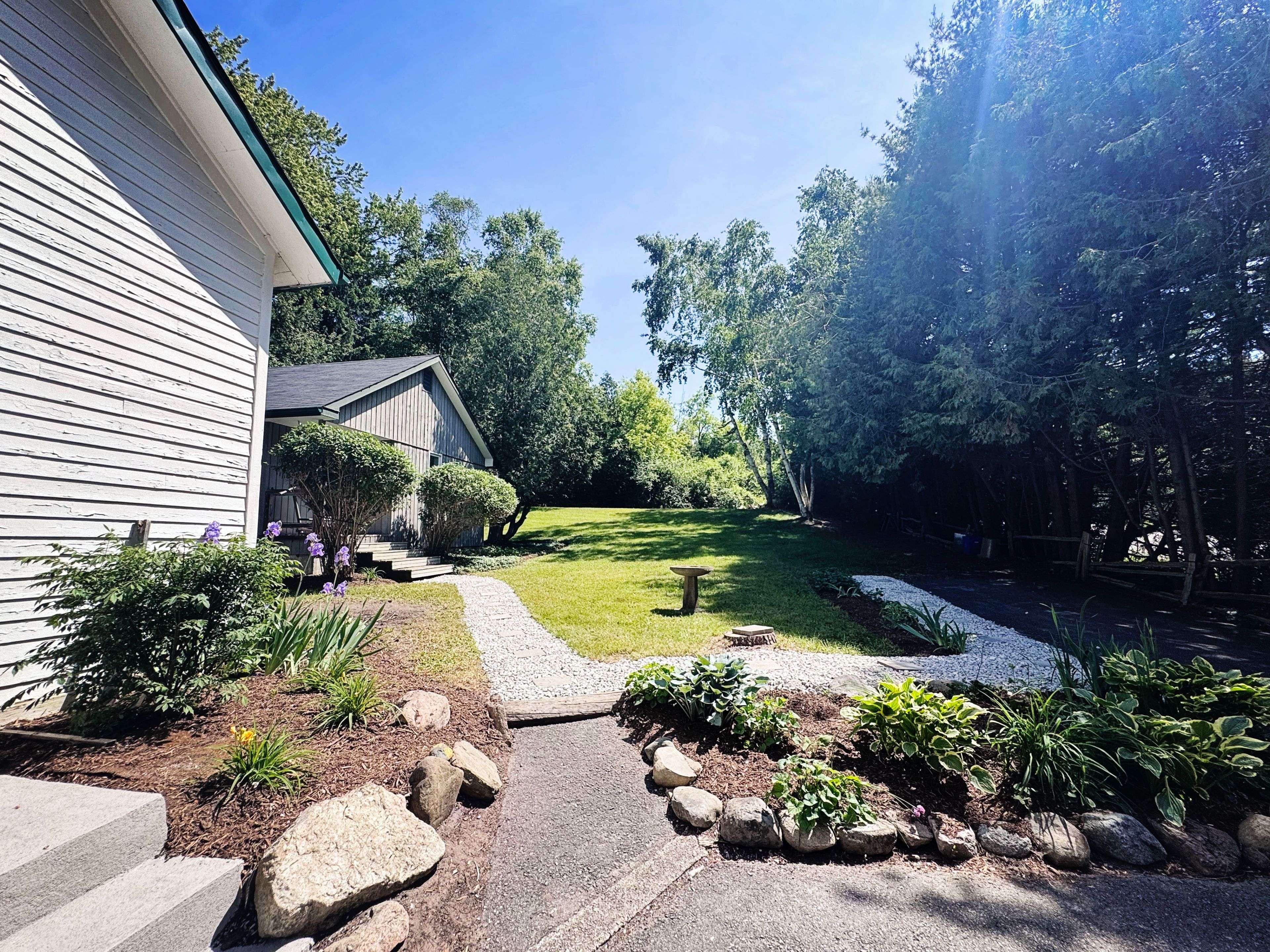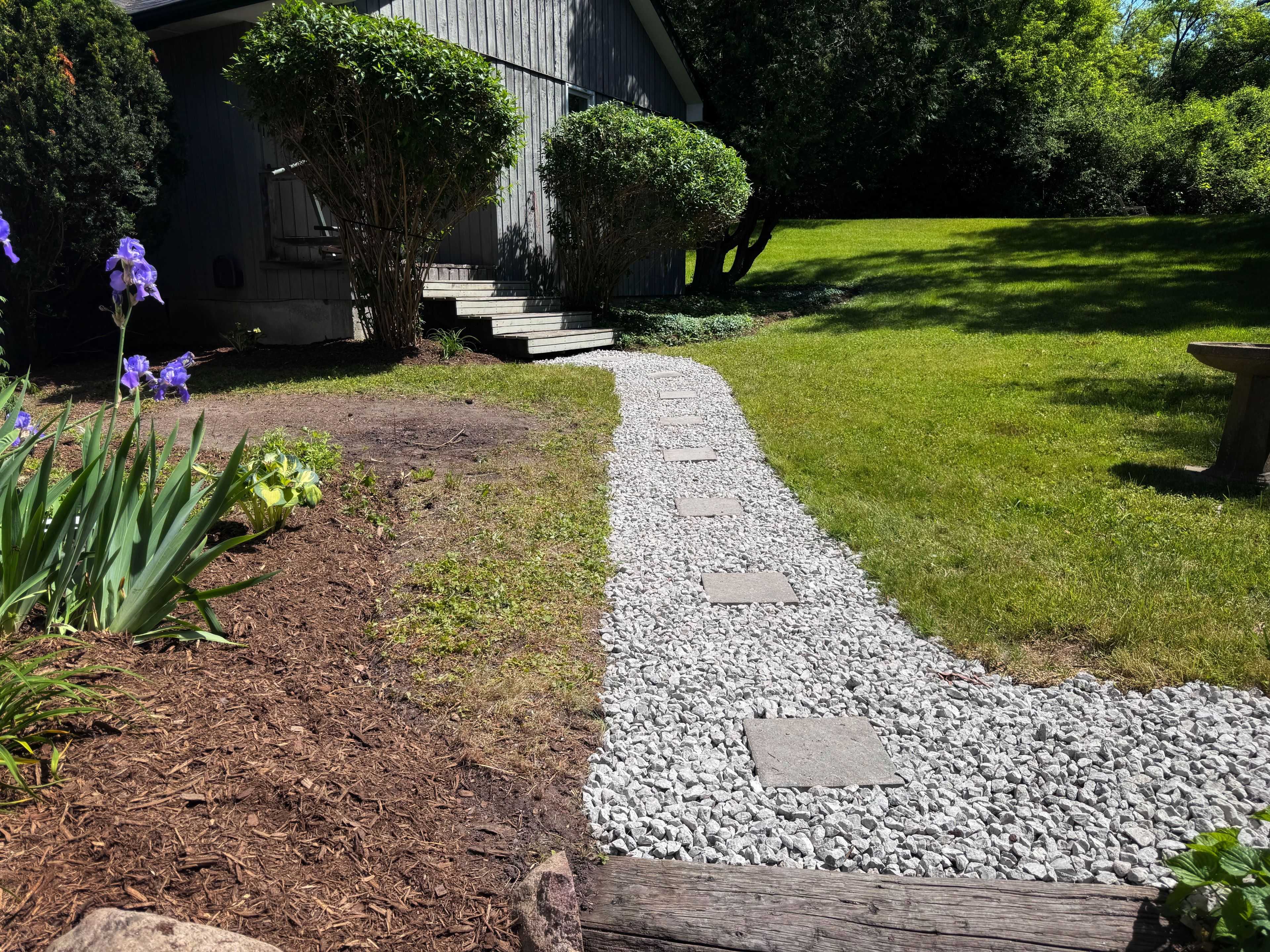4 Beds
2 Baths
4 Beds
2 Baths
Key Details
Property Type Single Family Home
Sub Type Detached
Listing Status Active
Purchase Type For Sale
Approx. Sqft 1500-2000
Subdivision Rural Alnwick/Haldimand
MLS Listing ID X12222396
Style Bungaloft
Bedrooms 4
Annual Tax Amount $2,784
Tax Year 2024
Property Sub-Type Detached
Property Description
Location
Province ON
County Northumberland
Community Rural Alnwick/Haldimand
Area Northumberland
Zoning RU
Rooms
Family Room Yes
Basement Crawl Space, Unfinished
Kitchen 1
Separate Den/Office 1
Interior
Interior Features Generator - Partial, Water Heater Owned
Cooling Other
Fireplaces Number 2
Fireplaces Type Living Room, Wood Stove
Inclusions Fridge, Stove, Dishwasher, Washer, Dryer, Electrical Light Fixtures, All window coverings
Exterior
Parking Features Private
Pool None
View Trees/Woods
Roof Type Shingles
Lot Frontage 120.8
Lot Depth 118.69
Total Parking Spaces 3
Building
Foundation Concrete, Other
Others
Senior Community No
"My job is to find and attract mastery-based agents to the office, protect the culture, and make sure everyone is happy! "






