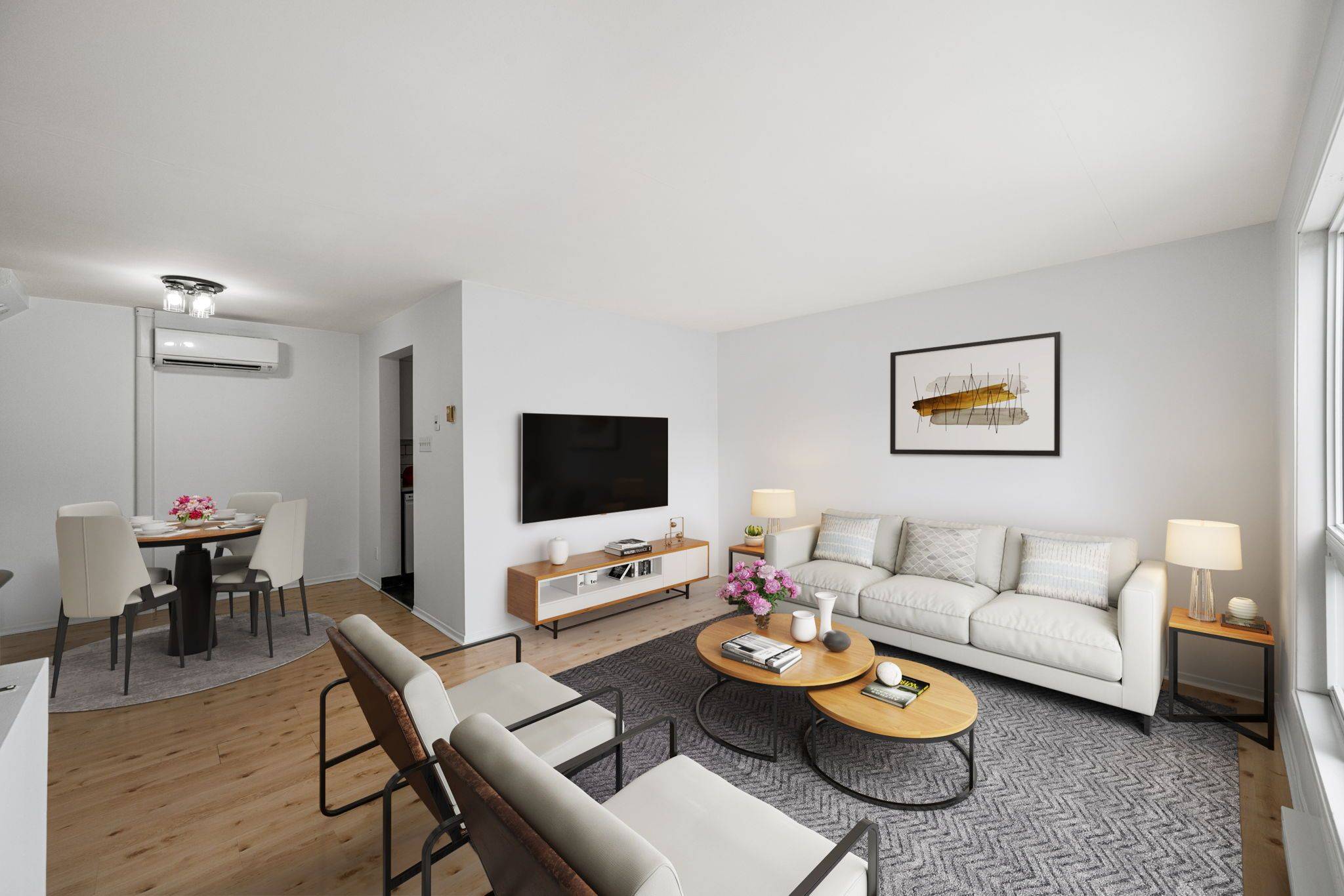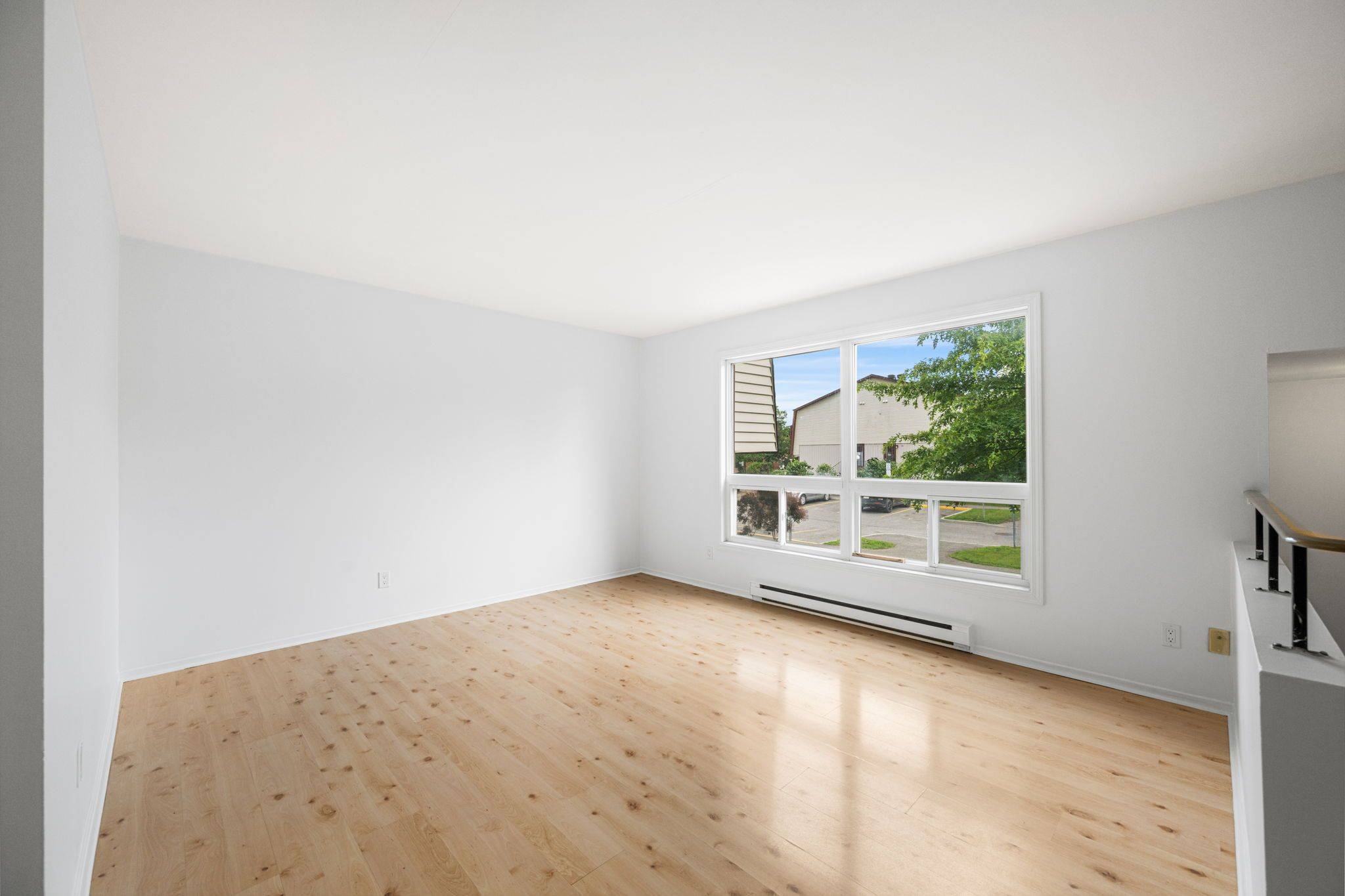3 Beds
2 Baths
3 Beds
2 Baths
Key Details
Property Type Townhouse
Sub Type Condo Townhouse
Listing Status Active
Purchase Type For Sale
Approx. Sqft 1000-1199
Subdivision 3602 - Riverview Park
MLS Listing ID X12234099
Style 2-Storey
Bedrooms 3
HOA Fees $470
Building Age 31-50
Annual Tax Amount $2,487
Tax Year 2025
Property Sub-Type Condo Townhouse
Property Description
Location
Province ON
County Ottawa
Community 3602 - Riverview Park
Area Ottawa
Rooms
Family Room No
Basement Finished, Full
Kitchen 1
Separate Den/Office 1
Interior
Interior Features Separate Heating Controls
Cooling Wall Unit(s)
Fireplace No
Heat Source Electric
Exterior
Parking Features Surface, Private
Roof Type Asphalt Shingle
Topography Flat
Exposure South
Total Parking Spaces 1
Balcony None
Building
Story 1
Locker None
Others
Pets Allowed Restricted
"My job is to find and attract mastery-based agents to the office, protect the culture, and make sure everyone is happy! "






