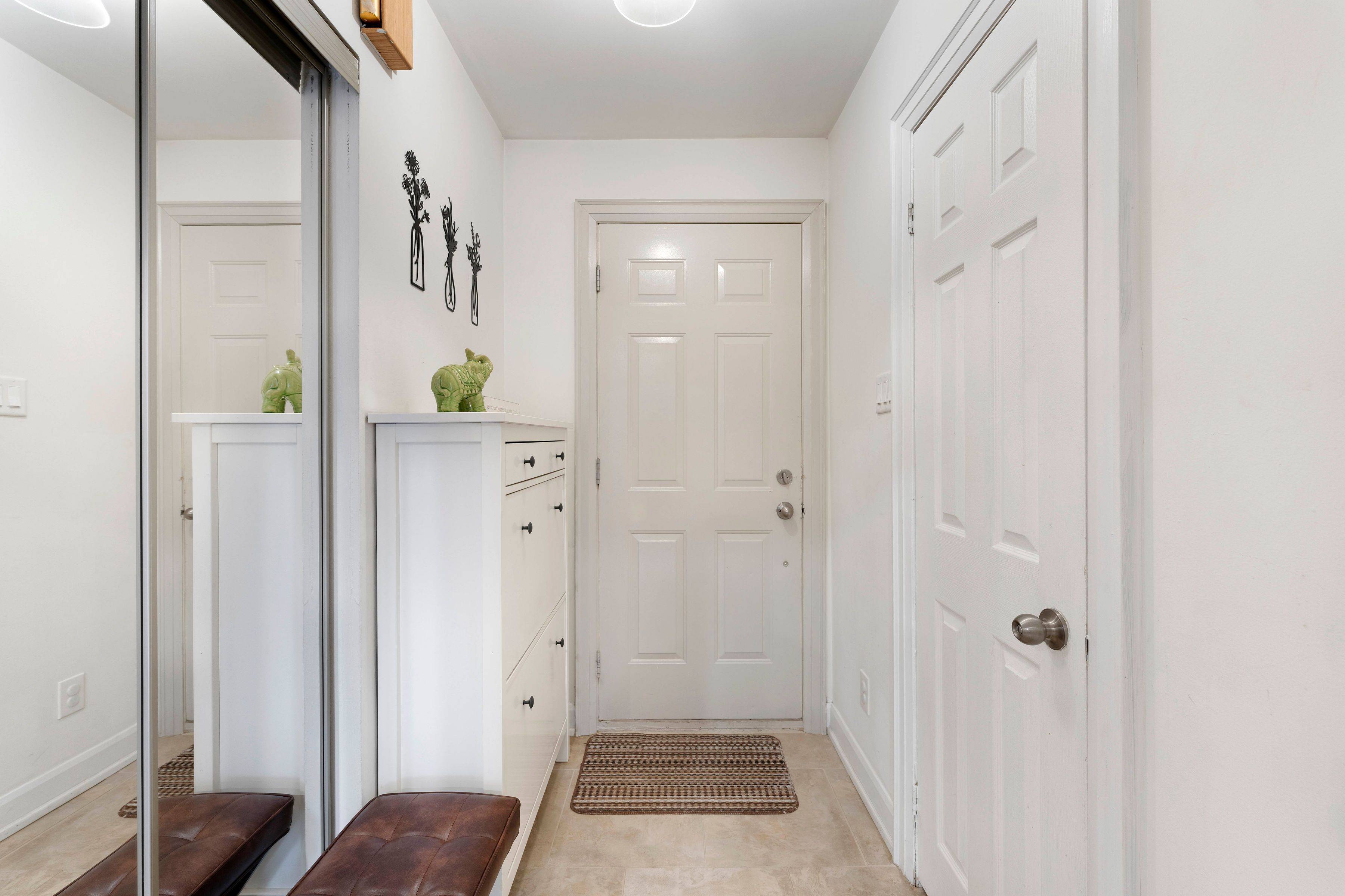4 Beds
3 Baths
4 Beds
3 Baths
Key Details
Property Type Townhouse
Sub Type Condo Townhouse
Listing Status Active
Purchase Type For Sale
Approx. Sqft 1400-1599
Subdivision 1003 - Cp College Park
MLS Listing ID W12244005
Style 2-Storey
Bedrooms 4
HOA Fees $514
Building Age 51-99
Annual Tax Amount $2,364
Tax Year 2024
Property Sub-Type Condo Townhouse
Property Description
Location
Province ON
County Halton
Community 1003 - Cp College Park
Area Halton
Rooms
Family Room No
Basement Finished
Kitchen 1
Separate Den/Office 1
Interior
Interior Features Sump Pump
Cooling Central Air
Fireplace No
Heat Source Gas
Exterior
Parking Features Other
Waterfront Description None
Exposure East
Total Parking Spaces 1
Balcony None
Building
Story 1
Unit Features Golf,Library,Public Transit,School
Foundation Unknown
Locker None
New Construction false
Others
Pets Allowed Restricted
"My job is to find and attract mastery-based agents to the office, protect the culture, and make sure everyone is happy! "






