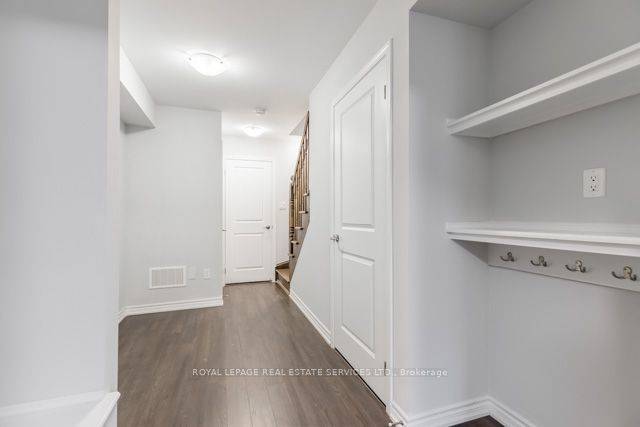REQUEST A TOUR If you would like to see this home without being there in person, select the "Virtual Tour" option and your agent will contact you to discuss available opportunities.
In-PersonVirtual Tour
$ 3,350
3 Beds
3 Baths
$ 3,350
3 Beds
3 Baths
Key Details
Property Type Townhouse
Sub Type Att/Row/Townhouse
Listing Status Active
Purchase Type For Rent
Approx. Sqft 1100-1500
Subdivision 1008 - Go Glenorchy
MLS Listing ID W12245285
Style 3-Storey
Bedrooms 3
Building Age 6-15
Property Sub-Type Att/Row/Townhouse
Property Description
Beautiful and bright end unit townhouse! Main floor features a spacious entry way and space for an office. 2nd floor features an open concept kitchen with island and pantry. 2 piece bathroom for guests. Spacious dining and great room. Step out to the great size balcony from the great room. Perfect for enjoying those warm summer evenings. 3rd floor features the 3 bedrooms all with large windows allowing for all day natural light. The primary bedroom features a 4 piece ensuite and walk in closet. The other two bedrooms on this floor share the main 4 piece bathroom. Great location. Walk to parks, shops, restaurants and more!
Location
Province ON
County Halton
Community 1008 - Go Glenorchy
Area Halton
Rooms
Family Room No
Basement None
Kitchen 1
Interior
Interior Features Other
Cooling Central Air
Fireplace No
Heat Source Gas
Exterior
Parking Features Private
Garage Spaces 1.0
Pool None
Roof Type Unknown
Total Parking Spaces 2
Building
Foundation Other
Listed by EXP REALTY
"My job is to find and attract mastery-based agents to the office, protect the culture, and make sure everyone is happy! "






