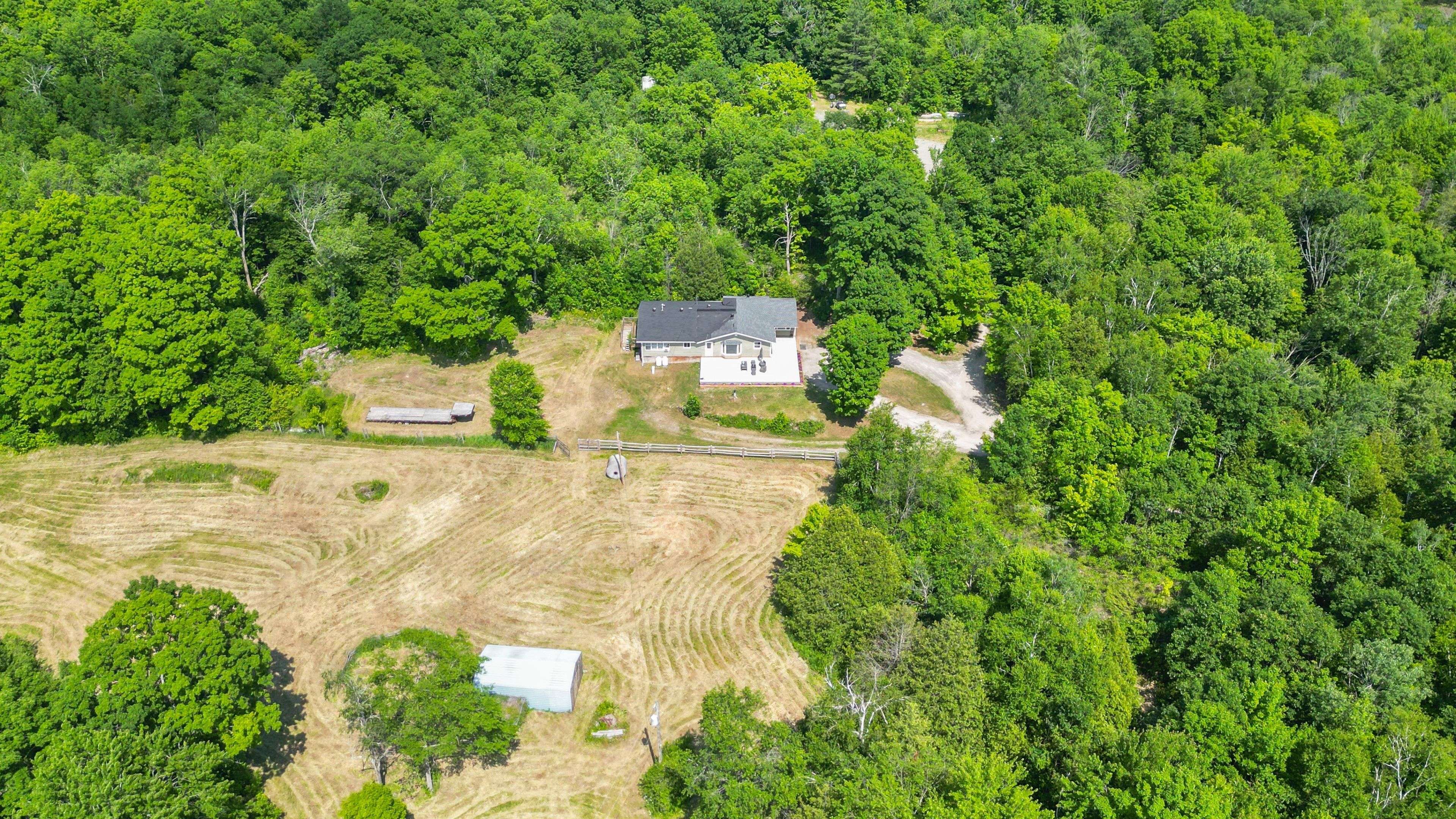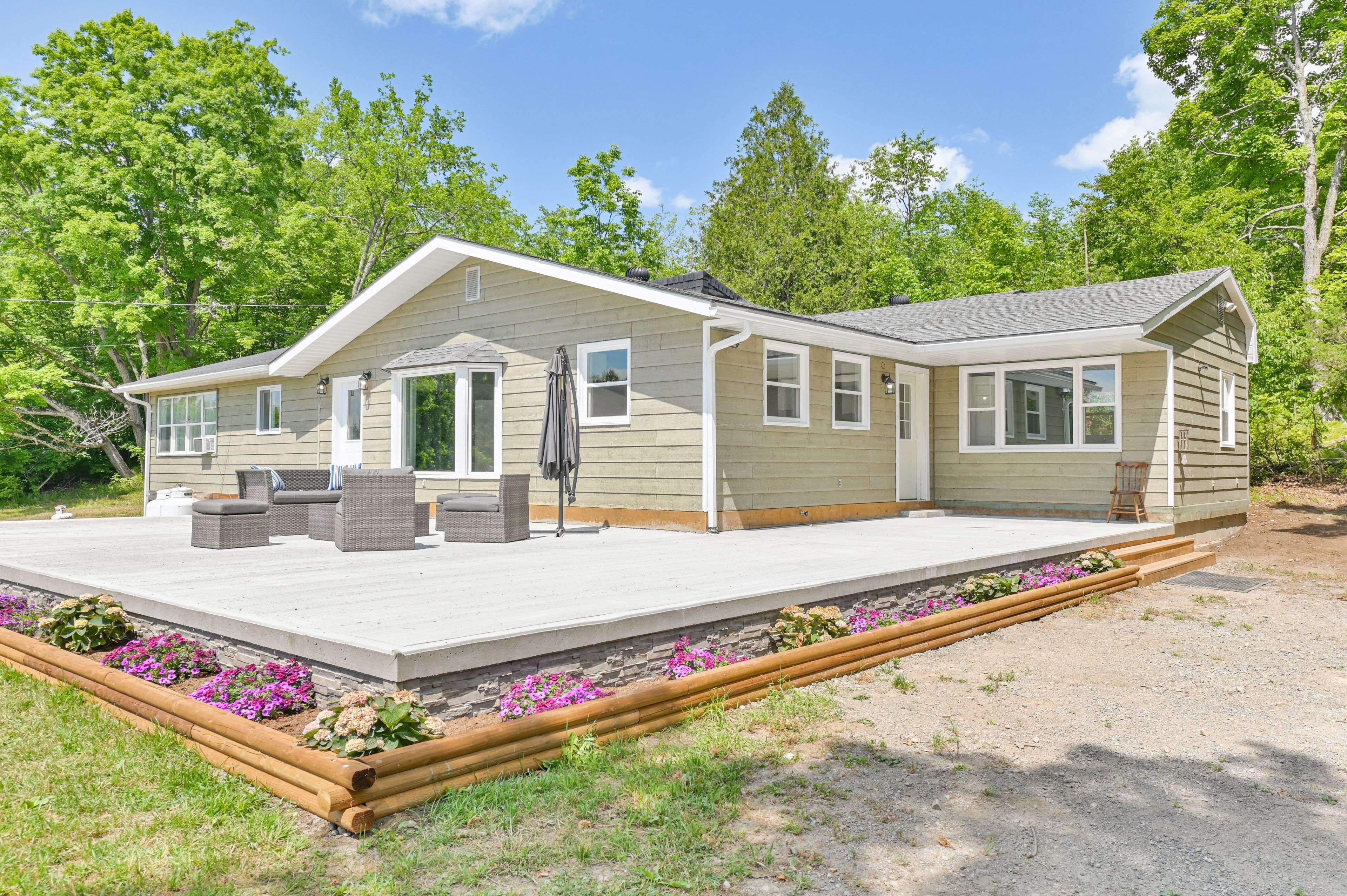3 Beds
3 Baths
100 Acres Lot
3 Beds
3 Baths
100 Acres Lot
Key Details
Property Type Single Family Home
Sub Type Detached
Listing Status Active
Purchase Type For Sale
Approx. Sqft 2000-2500
MLS Listing ID X12247380
Style Bungalow
Bedrooms 3
Building Age 16-30
Annual Tax Amount $2,600
Tax Year 2025
Lot Size 100.000 Acres
Property Sub-Type Detached
Property Description
Location
Province ON
County Hastings
Area Hastings
Rooms
Family Room No
Basement Crawl Space
Kitchen 1
Interior
Interior Features Primary Bedroom - Main Floor
Cooling Other
Fireplace No
Heat Source Propane
Exterior
Exterior Feature Patio, Recreational Area
Garage Spaces 1.0
Pool None
View Pasture, Trees/Woods
Roof Type Asphalt Shingle
Topography Wetlands,Wooded/Treed
Lot Frontage 2004.84
Lot Depth 2159.42
Total Parking Spaces 11
Building
Unit Features School Bus Route,Wooded/Treed
Foundation Perimeter Wall, Piers, Other
Others
Security Features Carbon Monoxide Detectors,Smoke Detector
Virtual Tour https://unbranded.youriguide.com/932_hunt_club_rd_madoc_on/
"My job is to find and attract mastery-based agents to the office, protect the culture, and make sure everyone is happy! "






