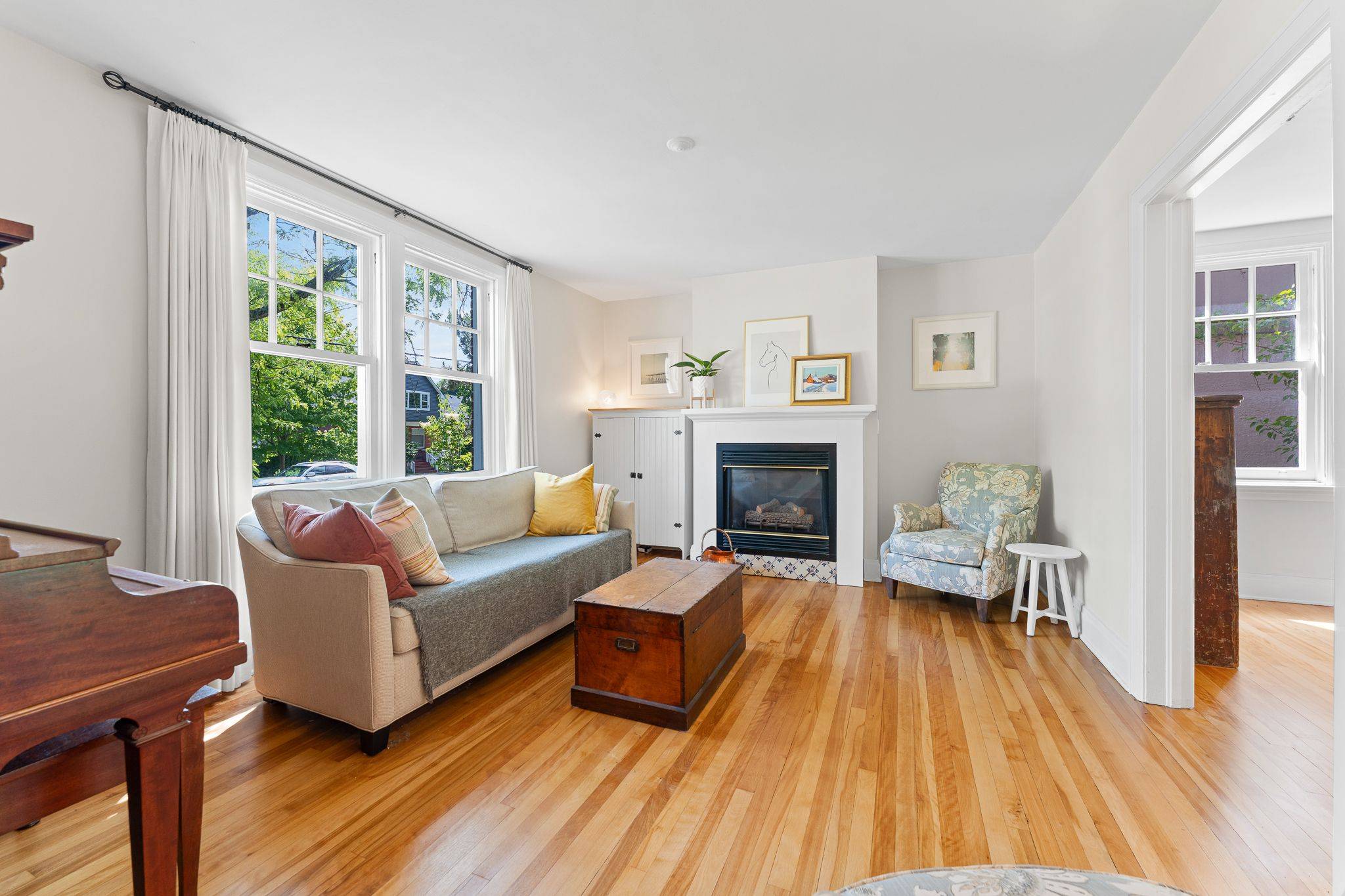4 Beds
2 Baths
4 Beds
2 Baths
Key Details
Property Type Single Family Home
Sub Type Detached
Listing Status Active
Purchase Type For Sale
Approx. Sqft 1500-2000
Subdivision 5104 - Mckellar/Highland
MLS Listing ID X12247494
Style 3-Storey
Bedrooms 4
Annual Tax Amount $8,022
Tax Year 2025
Property Sub-Type Detached
Property Description
Location
Province ON
County Ottawa
Community 5104 - Mckellar/Highland
Area Ottawa
Rooms
Family Room No
Basement Unfinished
Kitchen 1
Interior
Interior Features Carpet Free
Cooling Central Air
Fireplaces Number 1
Fireplaces Type Natural Gas
Inclusions Refrigerator, Cooktop, Wall Oven, Dishwasher, Washer, All Drapery Rods, All Drapes (except those in living room), Dining Room Light Fixture
Exterior
Exterior Feature Deck, Porch
Parking Features Private, Tandem
Pool None
View Trees/Woods
Roof Type Asphalt Shingle
Lot Frontage 49.0
Lot Depth 140.0
Total Parking Spaces 4
Building
Foundation Poured Concrete
Others
Senior Community No
Virtual Tour https://vimeo.com/1096277077/8b2d54020d?share=copy
"My job is to find and attract mastery-based agents to the office, protect the culture, and make sure everyone is happy! "






