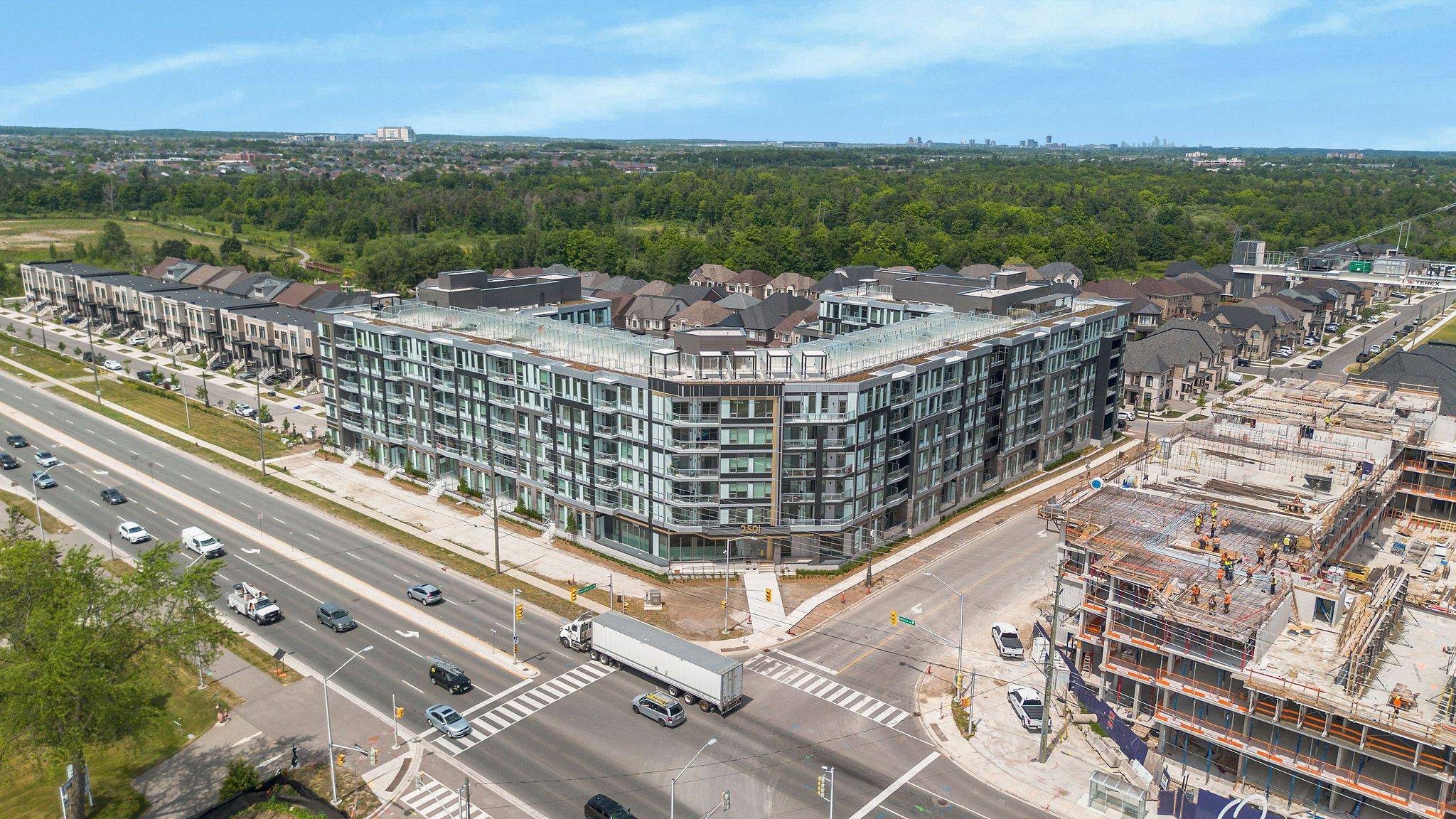1 Bed
1 Bath
1 Bed
1 Bath
Key Details
Property Type Condo
Sub Type Condo Apartment
Listing Status Active
Purchase Type For Rent
Approx. Sqft 500-599
Subdivision 1007 - Ga Glen Abbey
MLS Listing ID W12251944
Style Apartment
Bedrooms 1
Property Sub-Type Condo Apartment
Property Description
Location
Province ON
County Halton
Community 1007 - Ga Glen Abbey
Area Halton
Rooms
Family Room No
Basement None
Kitchen 1
Interior
Interior Features Carpet Free
Cooling Central Air
Fireplace No
Heat Source Gas
Exterior
Exterior Feature Landscaped
Parking Features Underground
Garage Spaces 1.0
View Clear
Exposure North East
Total Parking Spaces 1
Balcony Open
Building
Story 5
Unit Features Clear View,Electric Car Charger,Public Transit,Rec./Commun.Centre,School
Locker Owned
Others
Pets Allowed Restricted
Virtual Tour https://premiumproduction.pixieset.com/5132501sawwhetblvdoakville/
"My job is to find and attract mastery-based agents to the office, protect the culture, and make sure everyone is happy! "






