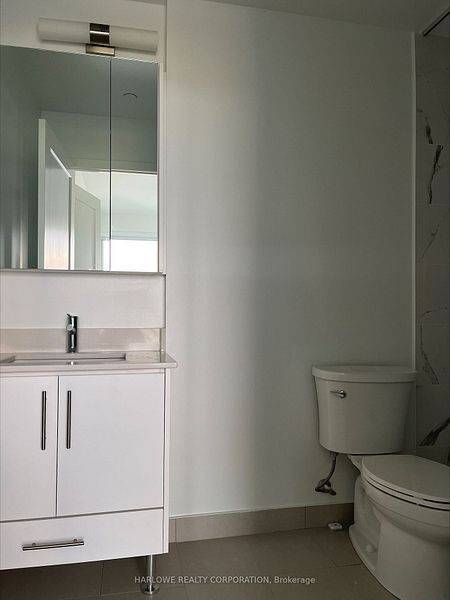2 Beds
2 Baths
2 Beds
2 Baths
Key Details
Property Type Condo
Sub Type Condo Apartment
Listing Status Active
Purchase Type For Rent
Approx. Sqft 700-799
Subdivision Langstaff
MLS Listing ID N12251940
Style Apartment
Bedrooms 2
Building Age 0-5
Property Sub-Type Condo Apartment
Property Description
Location
Province ON
County York
Community Langstaff
Area York
Rooms
Family Room No
Basement None
Kitchen 1
Interior
Interior Features Other
Cooling Central Air
Laundry Ensuite
Exterior
Parking Features Underground
Garage Spaces 1.0
Amenities Available Concierge, Gym, Indoor Pool, Party Room/Meeting Room, Rooftop Deck/Garden
Exposure East
Total Parking Spaces 1
Balcony Open
Building
Locker Owned
Others
Senior Community Yes
Pets Allowed Restricted
"My job is to find and attract mastery-based agents to the office, protect the culture, and make sure everyone is happy! "






