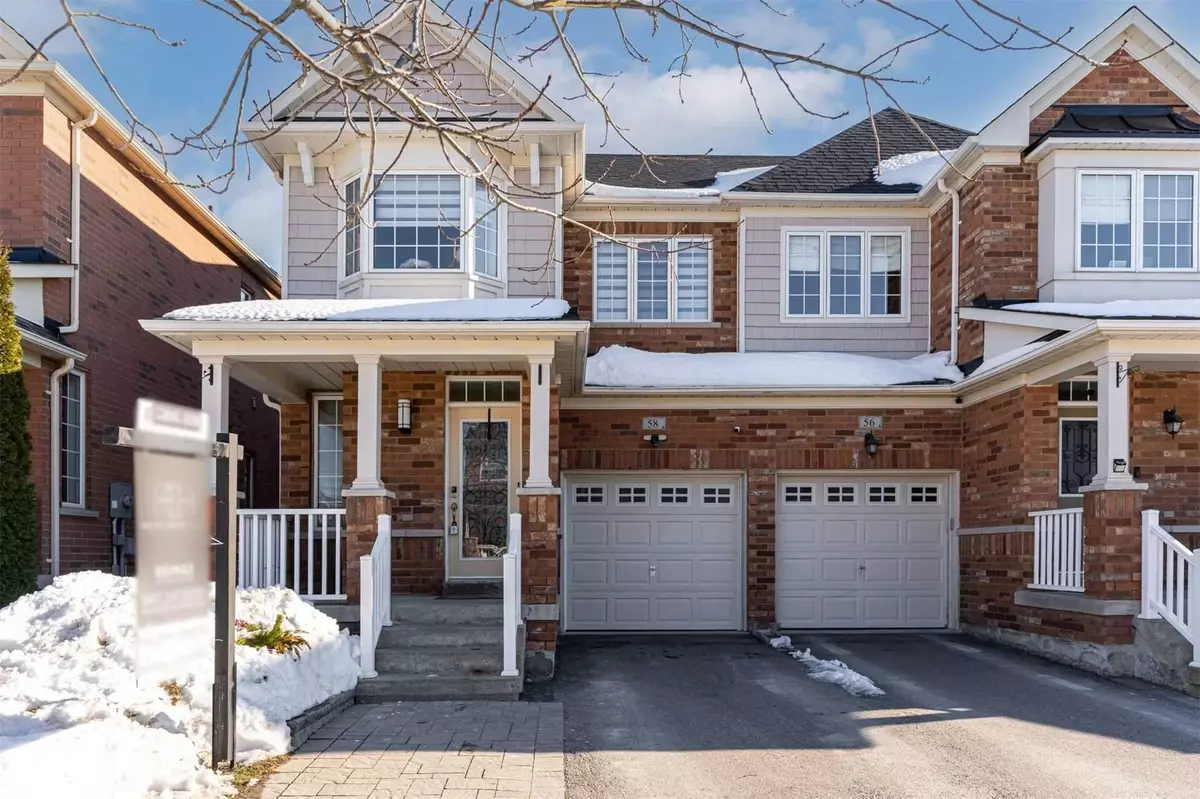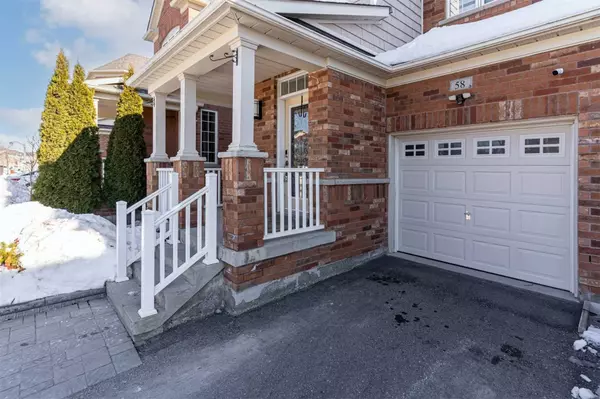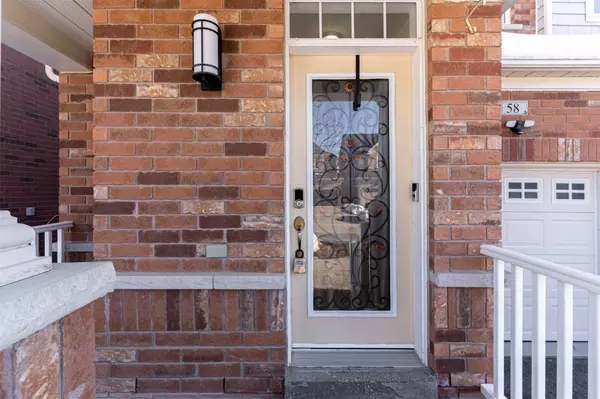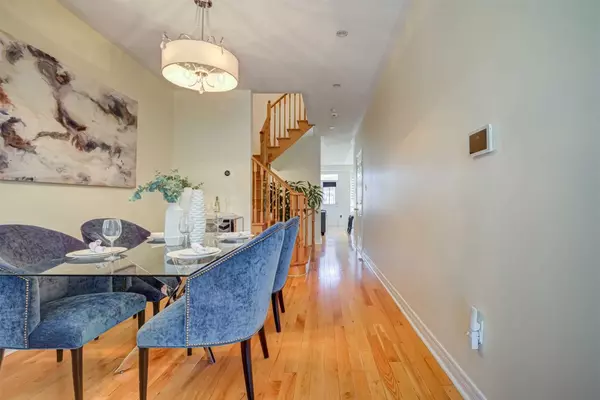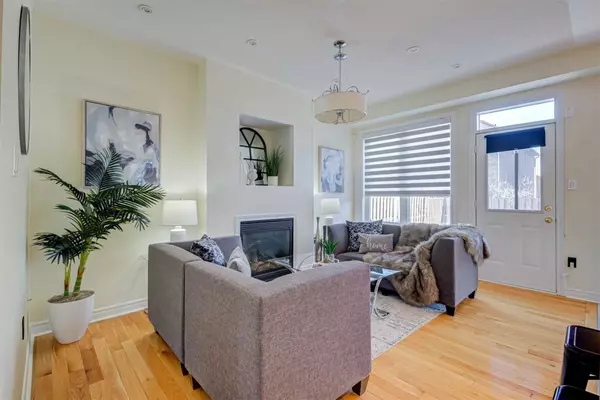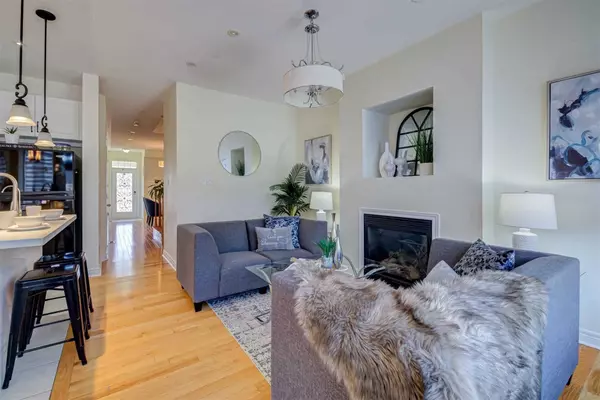$1,080,000
$1,088,000
0.7%For more information regarding the value of a property, please contact us for a free consultation.
3 Beds
3 Baths
SOLD DATE : 06/21/2023
Key Details
Sold Price $1,080,000
Property Type Multi-Family
Sub Type Semi-Detached
Listing Status Sold
Purchase Type For Sale
Approx. Sqft 1500-2000
Subdivision Stouffville
MLS Listing ID N5973453
Sold Date 06/21/23
Style 2-Storey
Bedrooms 3
Annual Tax Amount $3,854
Tax Year 2022
Property Sub-Type Semi-Detached
Property Description
**Sunday Open House Cancelled**A Beautiful Home That Offers The Perfect Blend Of Comfort, Style, And Functionality. As You Step Inside, You'll Be Greeted By The Warmth Of The Natural Light & Hardwood Floors That Fill Each Room With A Cozy Ambiance. Immediately, You Will Feel Right At Home. The Large Primary Bedroom W/ A 4 Pc Ensuite Provides A Serene Sanctuary Where You Can Unwind And Relax In Peace. The Two Additional Bedrooms Are Bright, Spacious, And Perfect For Kids, Guests, Or A Home Office. The Sun-Filled Living Room Is Perfect For Relaxing And Entertaining. The Eat-In Kitchen Is Equipped W/ Modern Appliances And Offers Ample Space To Prepare And Enjoy Delicious Meals With Your Family And Friends. The Fully Finished Basement Offers Additional Space For Entertaining, W/ A Bar Area That's Perfect For Hosting Parties Or Relaxing With A Cold Drink After A Long Day. The Spacious Rec Room Features A Roll-Down Projector Screen That Provides A Cinematic Experience For Movie Night.
Location
Province ON
County York
Community Stouffville
Area York
Rooms
Family Room No
Basement Finished
Kitchen 1
Interior
Cooling None
Exterior
Parking Features Mutual
Garage Spaces 1.0
Pool None
Lot Frontage 24.63
Lot Depth 93.55
Total Parking Spaces 2
Others
Senior Community Yes
Read Less Info
Want to know what your home might be worth? Contact us for a FREE valuation!

Our team is ready to help you sell your home for the highest possible price ASAP
"My job is to find and attract mastery-based agents to the office, protect the culture, and make sure everyone is happy! "

