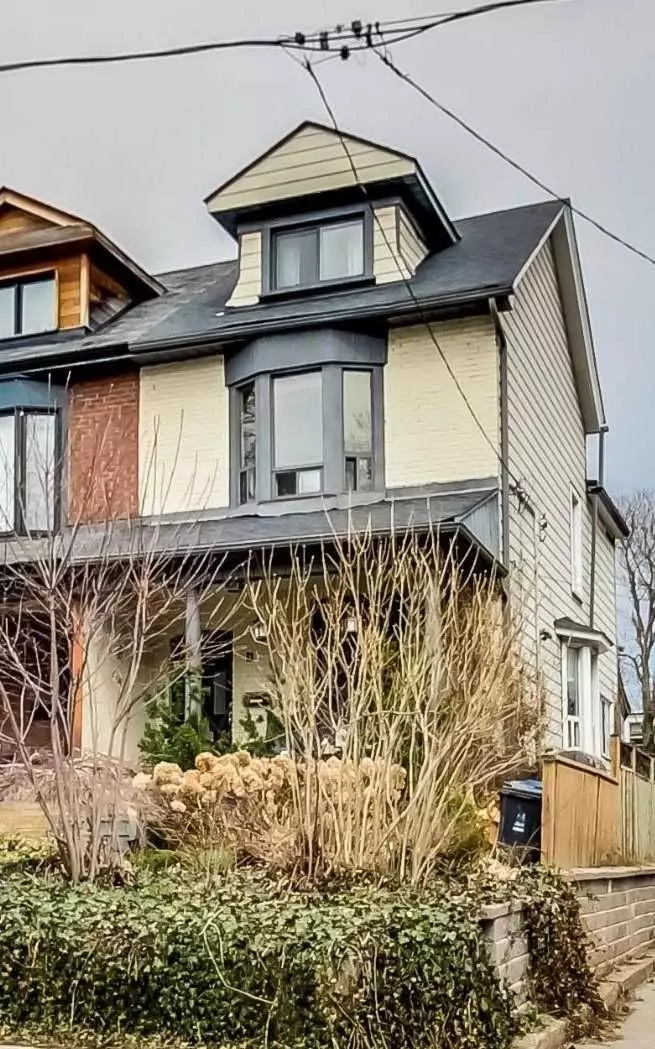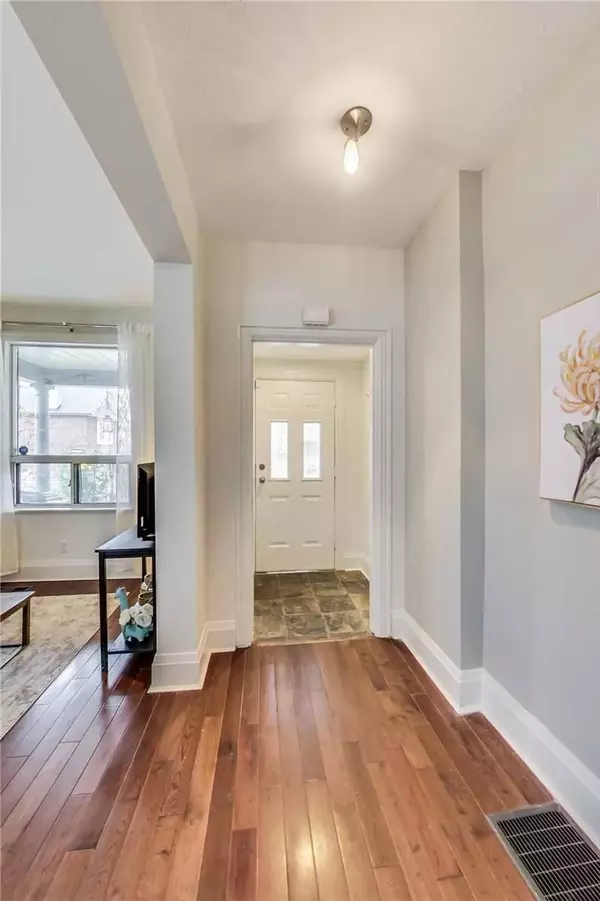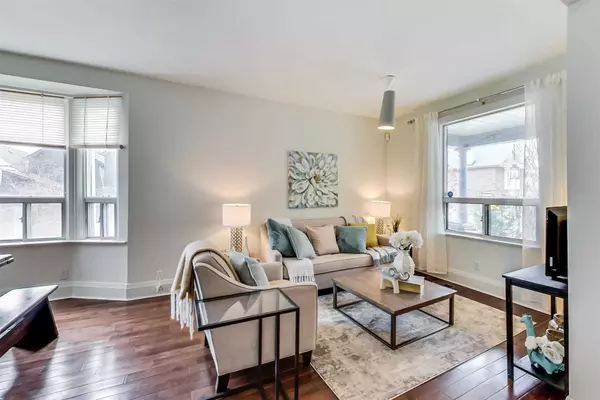$1,600,000
$1,399,000
14.4%For more information regarding the value of a property, please contact us for a free consultation.
4 Beds
2 Baths
SOLD DATE : 06/20/2023
Key Details
Sold Price $1,600,000
Property Type Multi-Family
Sub Type Semi-Detached
Listing Status Sold
Purchase Type For Sale
MLS Listing ID E6008885
Sold Date 06/20/23
Style 2 1/2 Storey
Bedrooms 4
Annual Tax Amount $5,687
Tax Year 2023
Property Description
This Exceptionally Bright & Inviting 2.5 Storey Home Is Located On A Tranquil One Way Street In Prime Leslieville! The Open-Concept Main Floor Features Lofty High Ceilings, Hardwood Flooring & An Easy Flow Into A Modern Eat-In Kitchen With S/S Appliances And Tons Of Counter & Cabinet Space. Enjoy A Convenient Attached Mudroom W/Storage & Coveted 2 Piece Main Floor Bathroom. You'll Find 3 Good-Sized Bedrooms On The 2nd Floor & A Renovated Full Bathroom, But The Real Jewel Is The Huge Loft-Style 3rd Floor Retreat With Access To A Private Sundeck Overlooking The City - A 4th Bedroom Or Wfh Office?! You Decide, But There's No Doubt You'll Have Plenty Of Space For The Whole Family. The Front Window Overlooks A Lush Perennial Front Garden & Walk-Out From The Kitchen To A Fenced, Maintenance-Free Backyard. Bonus: 1 Car Laneway Parking! Steps To Schools (Leslieville Jr., Duke Of Connaught Jr/Sr, Riverdale Hs) Restos, Shopping, & Minutes To Downtown. Ultimate Urban Living At Your Doorstep!
Location
Province ON
County Toronto
Rooms
Family Room No
Basement Partially Finished
Kitchen 1
Separate Den/Office 1
Interior
Cooling Central Air
Exterior
Garage Lane
Garage Spaces 1.0
Pool None
Total Parking Spaces 1
Read Less Info
Want to know what your home might be worth? Contact us for a FREE valuation!

Our team is ready to help you sell your home for the highest possible price ASAP

"My job is to find and attract mastery-based agents to the office, protect the culture, and make sure everyone is happy! "






