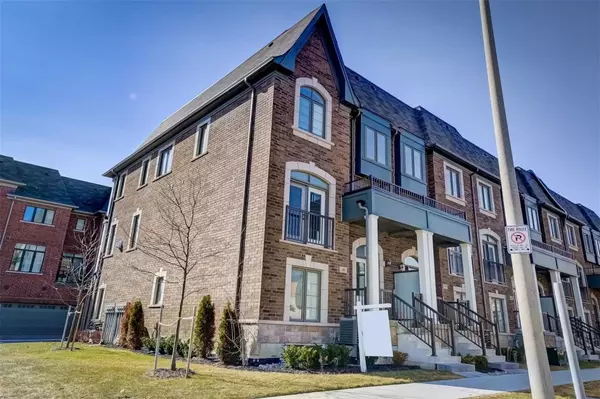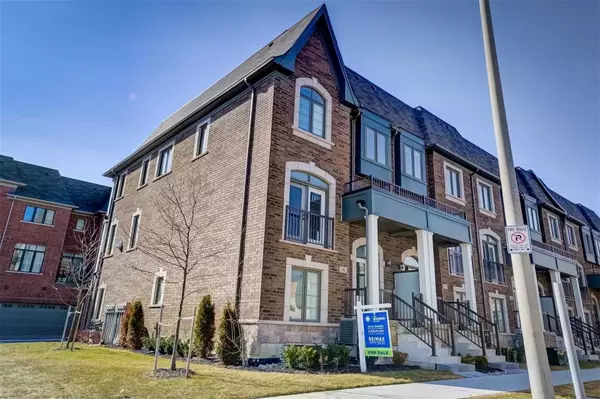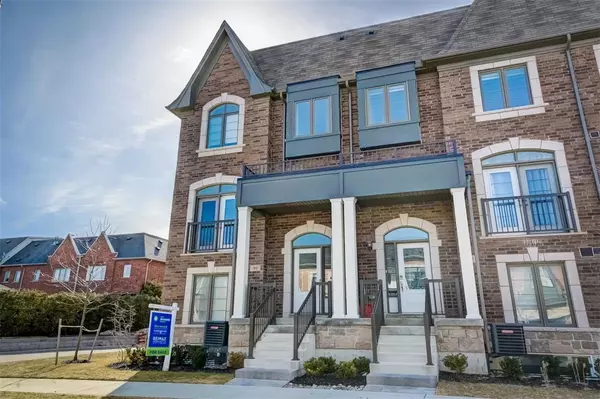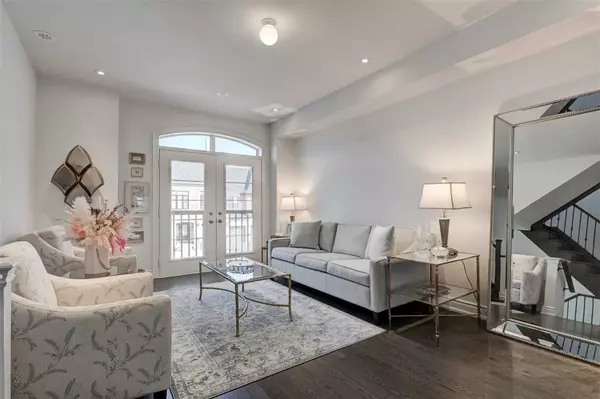$1,483,800
$1,399,999
6.0%For more information regarding the value of a property, please contact us for a free consultation.
4 Beds
6 Baths
SOLD DATE : 05/18/2023
Key Details
Sold Price $1,483,800
Property Type Condo
Sub Type Att/Row/Townhouse
Listing Status Sold
Purchase Type For Sale
Approx. Sqft 2000-2500
Subdivision Unionville
MLS Listing ID N5995823
Sold Date 05/18/23
Style 3-Storey
Bedrooms 4
Annual Tax Amount $6,315
Tax Year 2022
Property Sub-Type Att/Row/Townhouse
Property Description
This Stunning Freehold Townhome Boasts One Of The Largest Lots In The Development And Is Situated On A Corner, Allowing For Ample Natural Light. The Functional Floorplan Is Both Practical And Beautiful, Featuring A Gorgeous Living Room With French Doors, A Kitchen Equipped With Stainless Steel Appliances, A Dining Area With Bar Seating, And A Walkout To A Balcony. The Pantry Is Outfitted With Custom Built-In Shelving, And A Gas Fireplace Adds Warmth And Charm To The Great Room. A Modern, Chic Media Room Includes Built-In Consoles And Wiring, And There Are Two Laundry Rooms Complete With Washer And Dryer. The Master Bedroom Is Flooded With Natural Light And Includes A 3-Piece Ensuite Bath. Located Just Steps From Main Street Unionville, Whole Foods, And A Variety Of Shopping And Dining Options, This Home Offers The Perfect Unionville Location. With 10-Foot Ceilings On The Main Level And 9-Foot Ceilings On The Upper And Ground Levels, The Total Living Space Is Approximately 2430 Sq Ft.
Location
Province ON
County York
Community Unionville
Area York
Rooms
Family Room Yes
Basement Finished
Kitchen 1
Interior
Cooling Central Air
Exterior
Parking Features None
Garage Spaces 2.0
Pool None
Lot Frontage 36.71
Lot Depth 69.1
Total Parking Spaces 3
Others
Senior Community Yes
Monthly Total Fees $155
ParcelsYN Yes
Read Less Info
Want to know what your home might be worth? Contact us for a FREE valuation!

Our team is ready to help you sell your home for the highest possible price ASAP
"My job is to find and attract mastery-based agents to the office, protect the culture, and make sure everyone is happy! "






