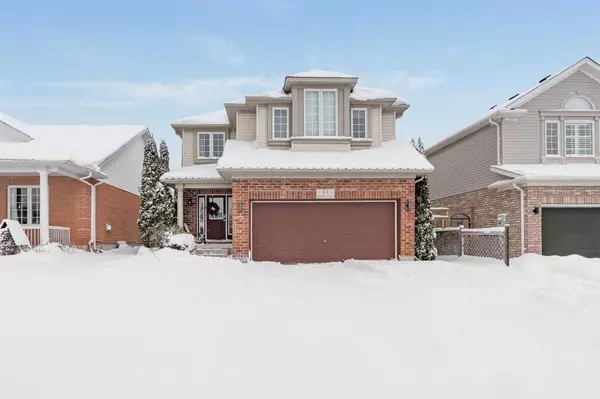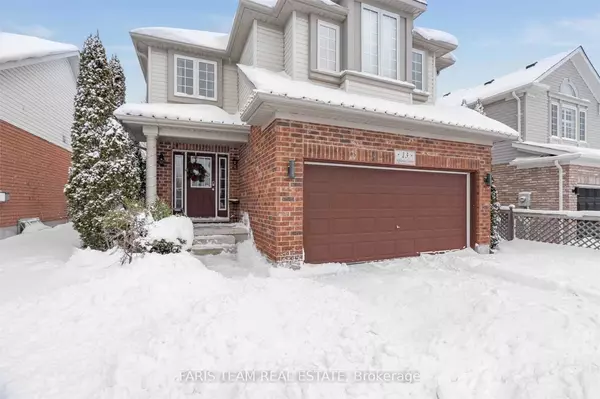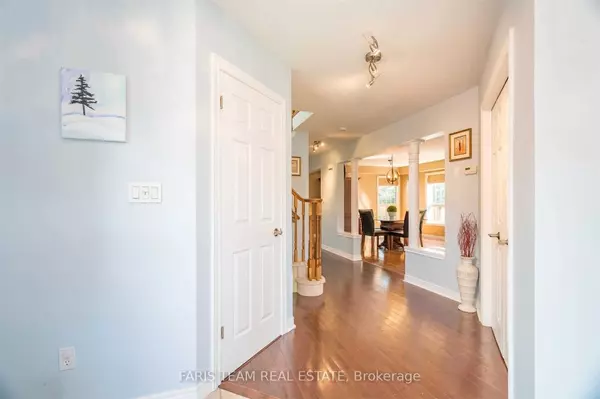$776,000
$799,000
2.9%For more information regarding the value of a property, please contact us for a free consultation.
4 Beds
3 Baths
SOLD DATE : 04/28/2023
Key Details
Sold Price $776,000
Property Type Single Family Home
Sub Type Detached
Listing Status Sold
Purchase Type For Sale
Approx. Sqft 2000-2500
Subdivision Collingwood
MLS Listing ID S5963123
Sold Date 04/28/23
Style 2-Storey
Bedrooms 4
Annual Tax Amount $4,590
Tax Year 2022
Property Sub-Type Detached
Property Description
Top 5 Reasons You Will Love This Home: 1) Spacious "Carrington" Model Boasting Nearly 2,500 Square Feet Of Living Space With A Large Fully Fenced Yard With A Treed Fence Line, Situated In The Beautiful Sought-After Community Of Georgian Meadows 2) Open-Concept Main Level Featuring A Beautiful Kitchen With Granite Countertops, Stainless-Steel Appliances, A Dinette With Entry Into The Backyard, A Formal Dinning Room Area And A Living Room With A Gas Fireplace 3) Great For Large Families, With A Primary Bedroom Featuring A Walk-In Closet And A Fantastic Ensuite With A Soaker Tub, While Three Additional Bedrooms Are Accompanied By A Large 4-Piece Bathroom, In Addition To A Well-Placed, Upper-Level Laundry Room; Home Will Need Buyer's Personal Touches To Make It The 4) Spacious Unspoiled Lower Level Providing Room To Grow And Just Awaits Your Finishing Touches 5) Enjoy A 4-Season Lifestyle In This Family-Friendly Neighbourhood With Two Great Parks And Access To Collingwood's Trail System.
Location
Province ON
County Simcoe
Community Collingwood
Area Simcoe
Zoning R1
Rooms
Family Room No
Basement Full, Unfinished
Kitchen 1
Interior
Cooling Central Air
Exterior
Parking Features Private Double
Garage Spaces 2.0
Pool None
Lot Frontage 40.0
Lot Depth 110.0
Total Parking Spaces 6
Others
Senior Community Yes
Read Less Info
Want to know what your home might be worth? Contact us for a FREE valuation!

Our team is ready to help you sell your home for the highest possible price ASAP
"My job is to find and attract mastery-based agents to the office, protect the culture, and make sure everyone is happy! "






