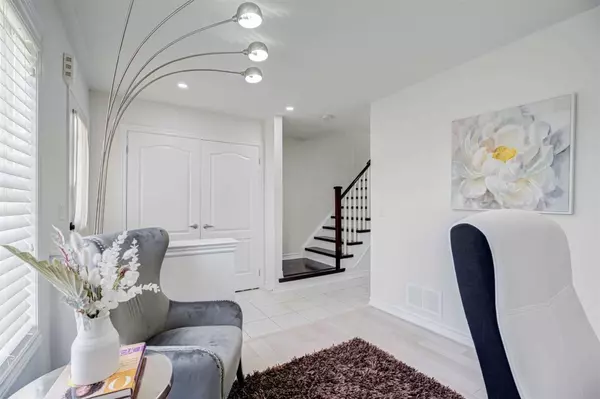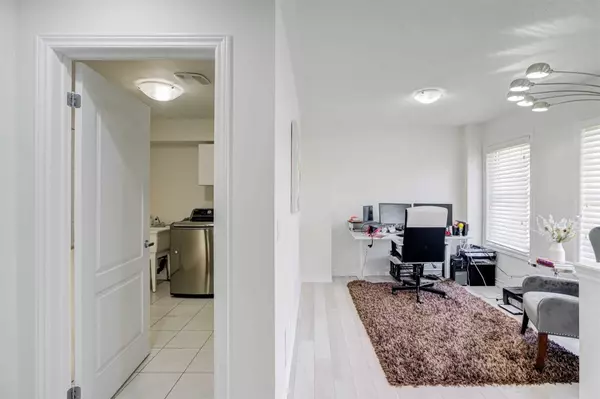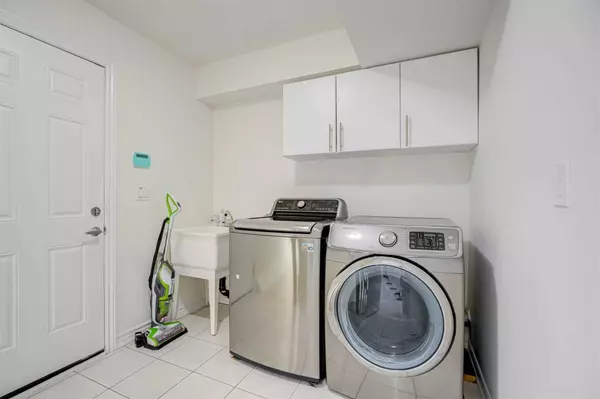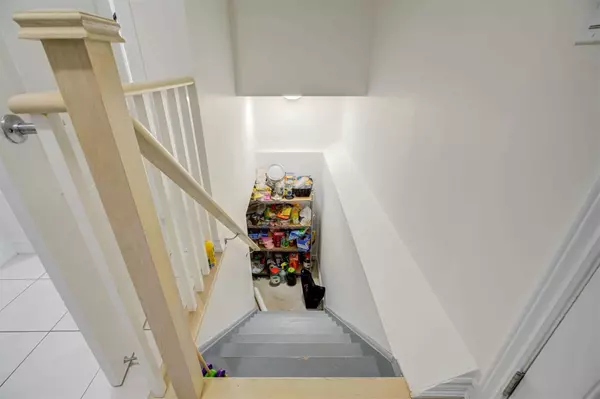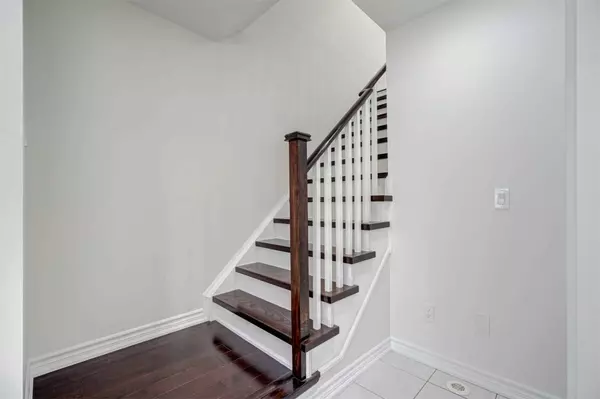$1,120,000
$1,120,000
For more information regarding the value of a property, please contact us for a free consultation.
4 Beds
3 Baths
SOLD DATE : 06/22/2023
Key Details
Sold Price $1,120,000
Property Type Condo
Sub Type Att/Row/Townhouse
Listing Status Sold
Purchase Type For Sale
Approx. Sqft 1500-2000
Subdivision Stouffville
MLS Listing ID N6027401
Sold Date 06/22/23
Style 3-Storey
Bedrooms 4
Annual Tax Amount $4,454
Tax Year 2022
Property Sub-Type Att/Row/Townhouse
Property Description
Welcome To Your Dream Home! This Stunning 3+1 Bedroom Townhome Is The Answer To Your Search For A Lifestyle Upgrade. With Approximately 1800Sqft Of Finished Area Plus Large Basement Storage Area & A Double Garage You'll Have Lots Of Room To Grow! Enjoy Your Own Private Outdoor Oasis With The Large Deck, Perfect For Relaxing After A Long Day Or Entertaining Friends And Family On A Warm Summer Night. If Cooking Is Your Passion, You Will Love The Chef-Inspired Kitchen That Comes Equipped With All Full Sized Stainless Steel Appliances & Lots Of Counter Space For Prep. You Can Whip Up Gourmet Meals And Entertain With Ease. This Beautiful Townhome Is Situated In A Friendly And Safe Community, Where You Can Enjoy The Best Of Both Worlds: Easy Access To Nature Trails, Parks And Outdoor Activities, As Well As The Vibrant Downtown Strip. No Matter What Your Interests Are, This Townhome Has Something For Everyone. Come And Experience The Lifestyle You've Been Searching For!
Location
Province ON
County York
Community Stouffville
Area York
Rooms
Family Room Yes
Basement Crawl Space
Kitchen 1
Separate Den/Office 1
Interior
Cooling Central Air
Exterior
Parking Features Private
Garage Spaces 2.0
Pool None
Lot Frontage 18.06
Lot Depth 73.88
Total Parking Spaces 4
Others
Senior Community Yes
Monthly Total Fees $55
ParcelsYN Yes
Read Less Info
Want to know what your home might be worth? Contact us for a FREE valuation!

Our team is ready to help you sell your home for the highest possible price ASAP
"My job is to find and attract mastery-based agents to the office, protect the culture, and make sure everyone is happy! "


