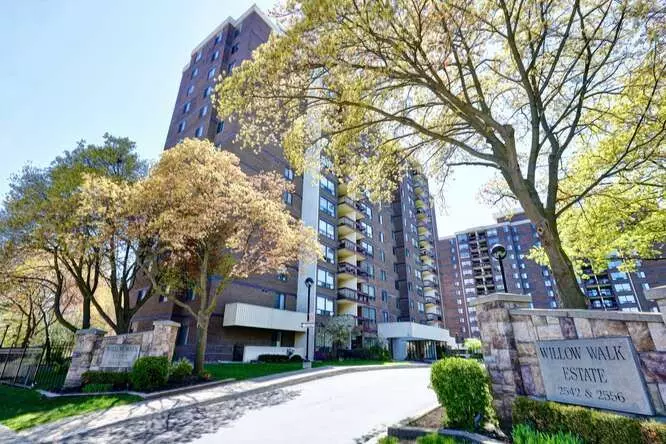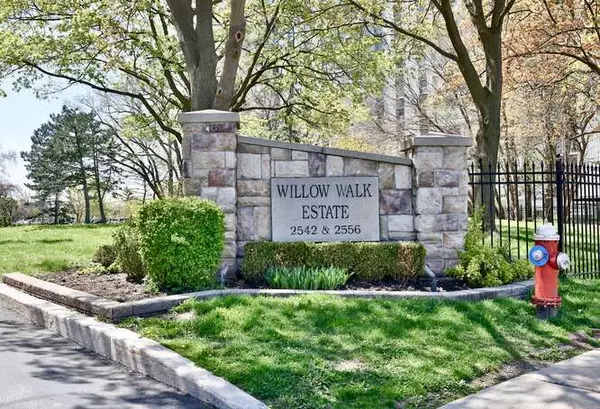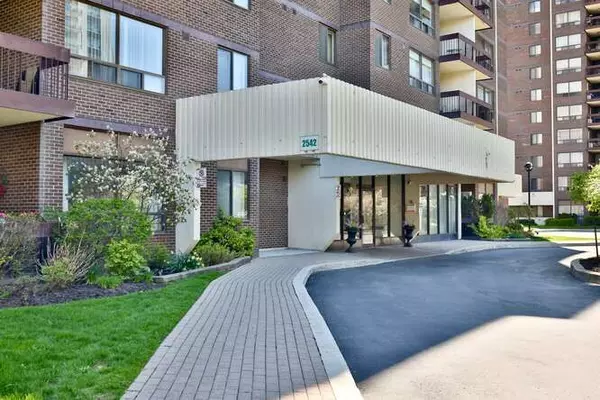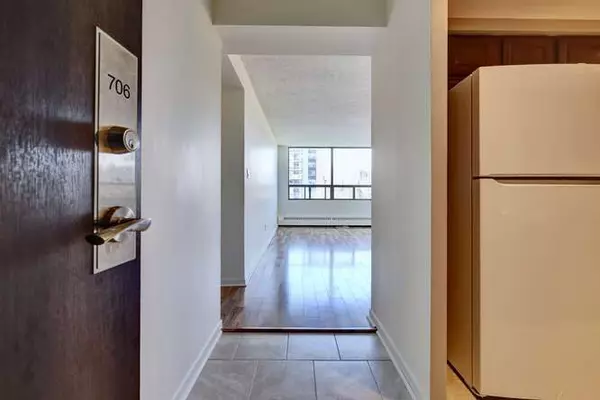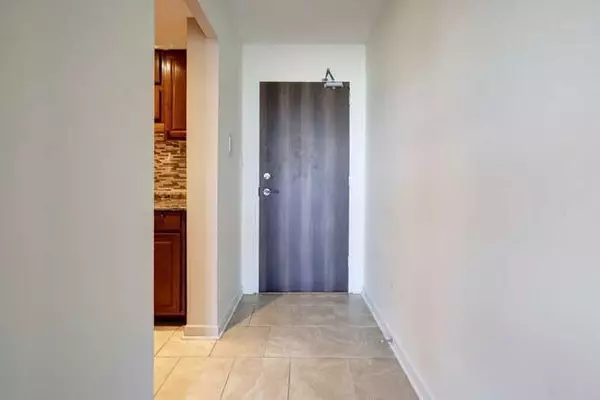$540,000
$539,900
For more information regarding the value of a property, please contact us for a free consultation.
2 Beds
2 Baths
SOLD DATE : 06/29/2023
Key Details
Sold Price $540,000
Property Type Condo
Sub Type Condo Apartment
Listing Status Sold
Purchase Type For Sale
Approx. Sqft 1000-1199
Subdivision Cooksville
MLS Listing ID W5953508
Sold Date 06/29/23
Style Apartment
Bedrooms 2
HOA Fees $755
Annual Tax Amount $1,735
Tax Year 2022
Property Sub-Type Condo Apartment
Property Description
GORGEOUS 2 BEDROOM 2 BATHROOM APARTMENT LOCATED AT "WILLOW WALK ESTATE" IN THE HEART OF MISSISSAUGA WITH NORTH EXPOSURE. SPACIOUS LIVING AND DINING ROOM AREA WITH STUNNING LAMINATE FLOORS AND WALK-OUT TO A LARGE PRIVATE 7 BY 12 FOOT BALCONY. GOURMET RENOVATED KITCHEN WITH MOSAIC TILE BACKSPLASH, UPDATED CABINETRY, BREAKFAST AREA, CERAMIC FLOOR, NEW FRIDGE AND STOVE. MASTER BEDROOM RETREAT WITH LAMINATE FLOORS, LARGE MIRRORED DOUBLE CLOSET, AND AN UPDATED 2 PIECE EN-SUITE WITH GRANITE VANITY COUNTERTOPS. SECOND BEDROOM WITH LAMINATE FLOORS AND LARGE CLOSET. FRESHLY PAINTED THROUGHOUT AND AN UPDATED MAIN 4 PIECE BATHROOM WITH CERAMIC BACKSPLASH AND CUSTOM VANITY. CONVENIENT FRONT CLOSET AND EN-SUITE LAUNDRY WITH STORAGE SPACE. VERY BRIGHT UNIT WITH LOTS OF NATURAL LIGHT. FANTASTIC WELL MAINTAINED BUILDING WITH RENOVATED FRONT ENTRANCE AREA AND HALLWAYS. BUILDING NESTLED ON BEAUTIFULLY LANDSCAPED GROUNDS AND GARDENS FEATURING OUTDOOR POOL, PLAYGROUND, AND TENNIS COURT.
Location
Province ON
County Peel
Community Cooksville
Area Peel
Rooms
Family Room No
Basement None
Kitchen 1
Interior
Cooling Wall Unit(s)
Exterior
Parking Features Underground
Garage Spaces 1.0
Amenities Available BBQs Allowed, Gym, Outdoor Pool, Party Room/Meeting Room, Security System, Visitor Parking
Exposure North
Total Parking Spaces 1
Building
Locker Ensuite+Exclusive
Others
Senior Community Yes
Pets Allowed Restricted
Read Less Info
Want to know what your home might be worth? Contact us for a FREE valuation!

Our team is ready to help you sell your home for the highest possible price ASAP
"My job is to find and attract mastery-based agents to the office, protect the culture, and make sure everyone is happy! "

