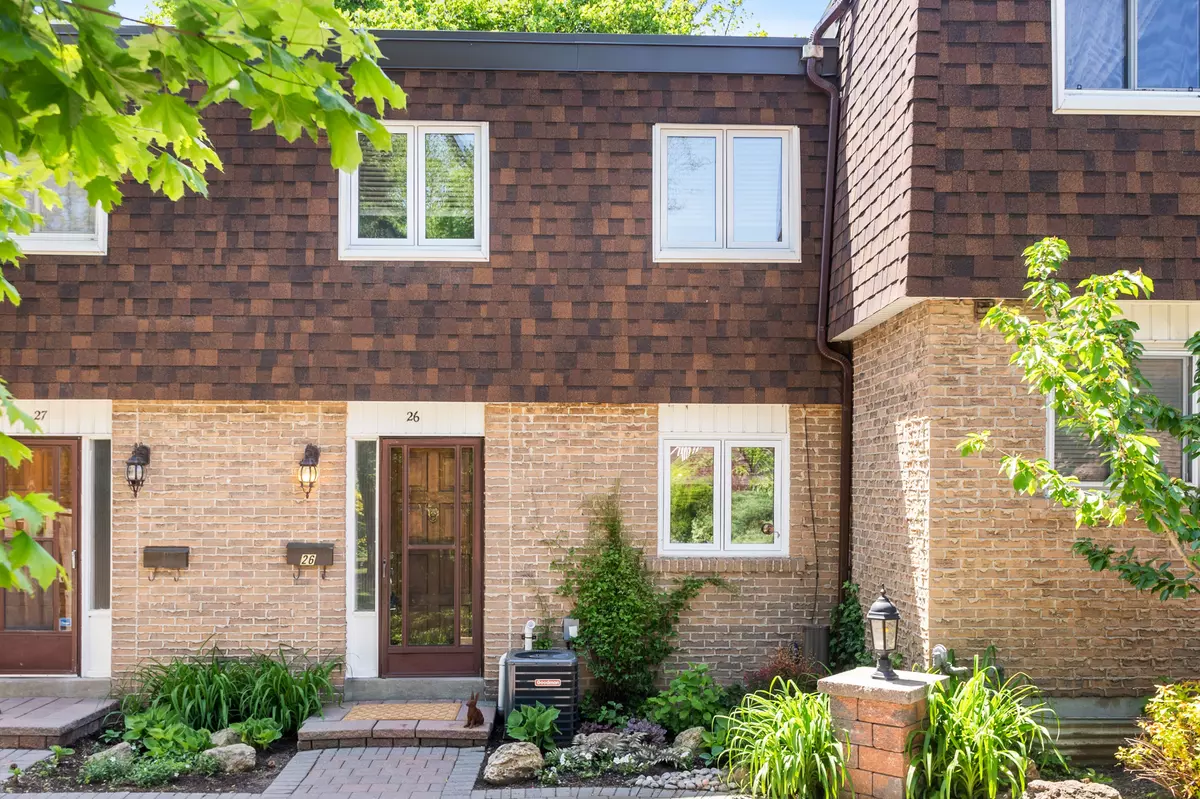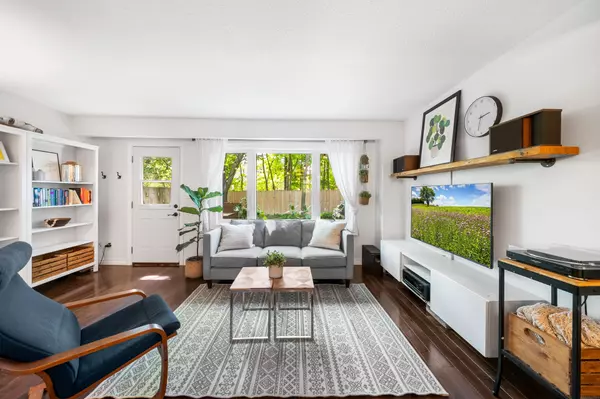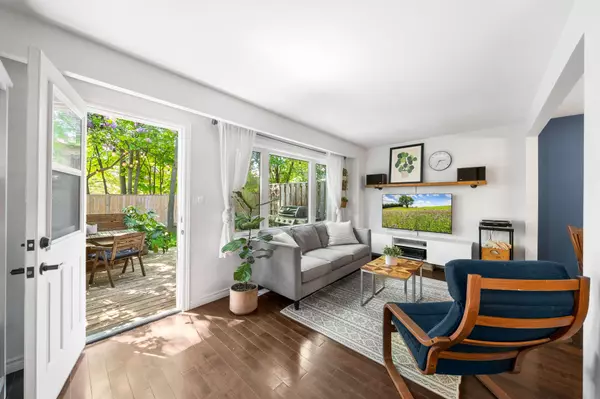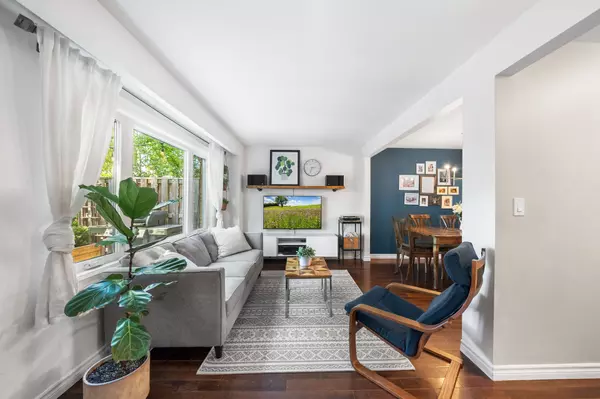$872,800
$699,000
24.9%For more information regarding the value of a property, please contact us for a free consultation.
3 Beds
3 Baths
SOLD DATE : 08/10/2023
Key Details
Sold Price $872,800
Property Type Condo
Sub Type Condo Townhouse
Listing Status Sold
Purchase Type For Sale
Approx. Sqft 1200-1399
Subdivision Royal Orchard
MLS Listing ID N6037340
Sold Date 08/10/23
Style 2-Storey
Bedrooms 3
HOA Fees $513
Annual Tax Amount $2,586
Tax Year 2022
Property Sub-Type Condo Townhouse
Property Description
Look no further, this immaculate 3 bed, 3 bath townhouse promises to deliver! Located in a private cul de sac of a prestigious neighbourhood where convenience & privacy are at your doorstep. This stunning home is move in ready with modern finishes throughout. The open concept kitchen is updated with wood plank open shelves, undercabinet lighting, & stainless-steel appl including a 5-range gas stove! Flow seamlessly into the living/dining rooms, great for entertaining & daily living, with hardwood floors and walk-out to the oasis of a backyard with gas BBQ hookup. The second floor offers spacious bedrooms with closet organizers and an updated bathroom with linen closet. A modern renovation in the basement features quality finishes with all the living and storage space you can dream of. From the built-in custom cabinetry & brilliantly designed office with glass windows overlooking the family room area to the stylish laundry room & 3pc bath. This is the one you've been waiting for!
Location
Province ON
County York
Community Royal Orchard
Area York
Rooms
Family Room No
Basement Finished
Kitchen 1
Interior
Cooling Central Air
Exterior
Parking Features Surface
Amenities Available Visitor Parking, BBQs Allowed
Exposure West
Total Parking Spaces 1
Building
Locker None
Others
Pets Allowed Restricted
Read Less Info
Want to know what your home might be worth? Contact us for a FREE valuation!

Our team is ready to help you sell your home for the highest possible price ASAP
"My job is to find and attract mastery-based agents to the office, protect the culture, and make sure everyone is happy! "






