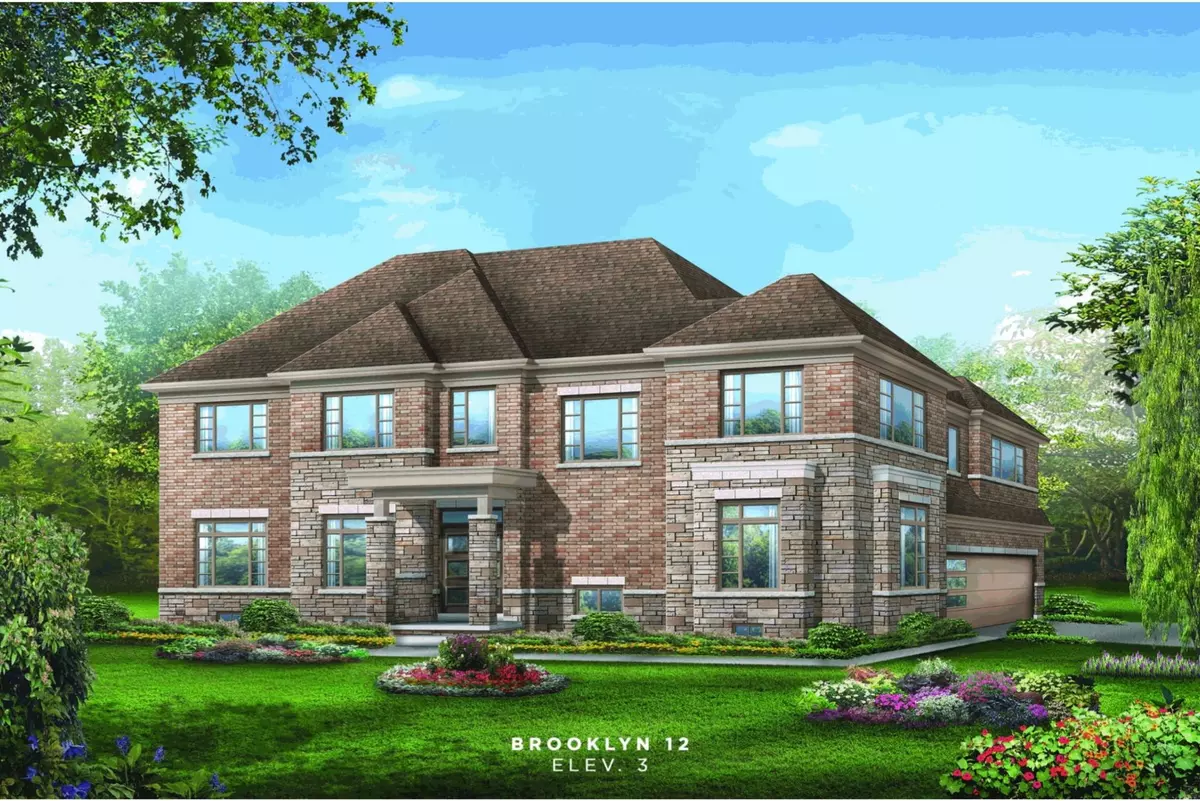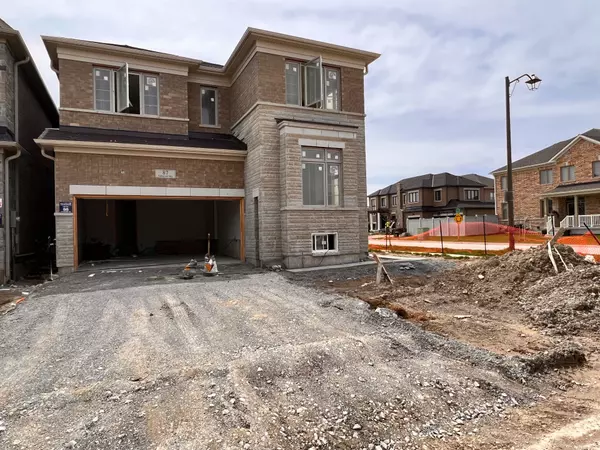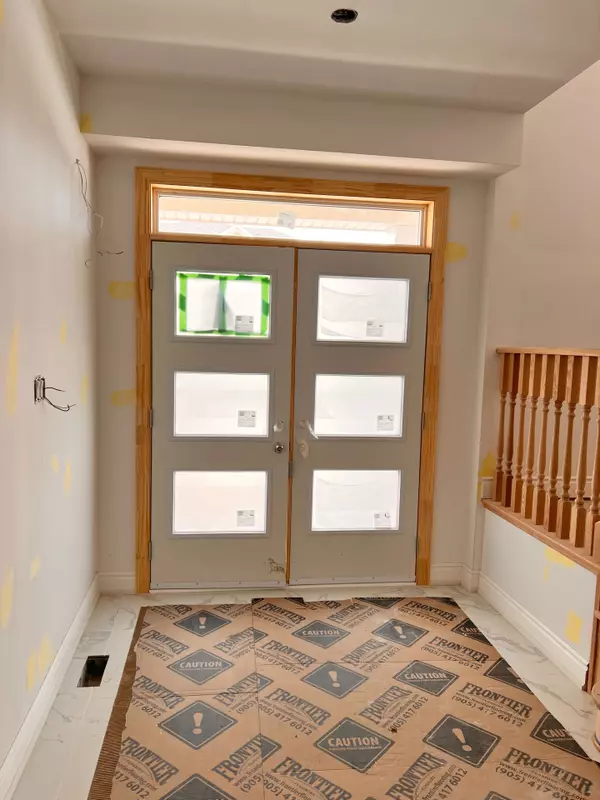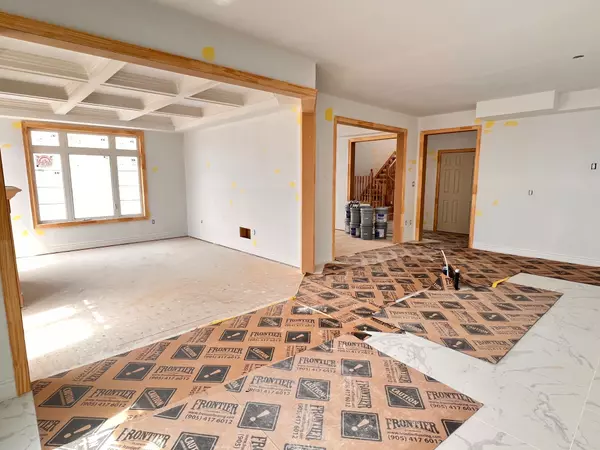$1,750,000
$1,790,000
2.2%For more information regarding the value of a property, please contact us for a free consultation.
5 Beds
4 Baths
SOLD DATE : 06/16/2023
Key Details
Sold Price $1,750,000
Property Type Single Family Home
Sub Type Detached
Listing Status Sold
Purchase Type For Sale
Approx. Sqft 2500-3000
Subdivision Stouffville
MLS Listing ID N5961008
Sold Date 06/16/23
Style 2-Storey
Bedrooms 5
Tax Year 2023
Property Sub-Type Detached
Property Description
Assignment Sale opportunity! Brand new 5-Bdr/4Bth Corner House with double garage, 2945 Sqft above ground, Almost $100k in upgrades. The Model Brooklyn 12 Elevation 3 built by Starlane w/excellent layout, 10ft ceiling on the main floor, and a 9ft ceiling on the 2nd floor. The upgraded kitchen features countertops, appliances & cabinets that are perfect for entertaining guests.
The main floor has porcelain flooring throughout, enhancing the house's aesthetics. The basement has a separate entrance and rough-in for a 3pc bathroom, providing additional living space or rental income. This prime corner lot has no sidewalks, offering ample parking space.
Located in the highly sought-after community of Whitchurch Stouffville, is within walking distance to parks and highly-regarded schools. close to shopping, restaurants, recreational facilities, HWYs 404, 401 & 407, making it ideal for commuters.
An opportunity to own a brand new house in a promising and growing community. Schedule a viewing!
Location
Province ON
County York
Community Stouffville
Area York
Zoning Residential
Rooms
Family Room Yes
Basement Unfinished, Separate Entrance
Kitchen 1
Interior
Cooling None
Exterior
Parking Features Private Double
Garage Spaces 2.0
Pool None
Lot Frontage 42.0
Lot Depth 98.0
Total Parking Spaces 6
Others
Senior Community Yes
ParcelsYN No
Read Less Info
Want to know what your home might be worth? Contact us for a FREE valuation!

Our team is ready to help you sell your home for the highest possible price ASAP
"My job is to find and attract mastery-based agents to the office, protect the culture, and make sure everyone is happy! "






