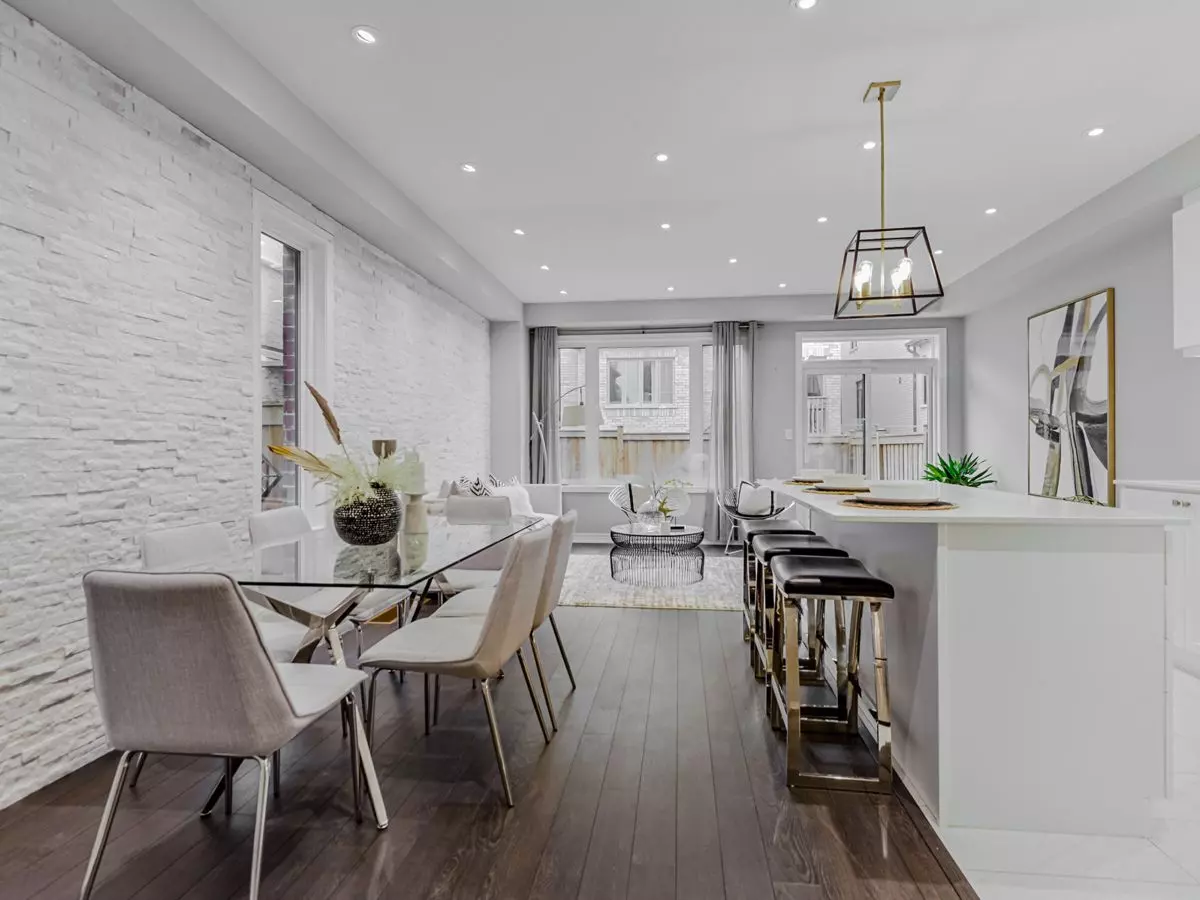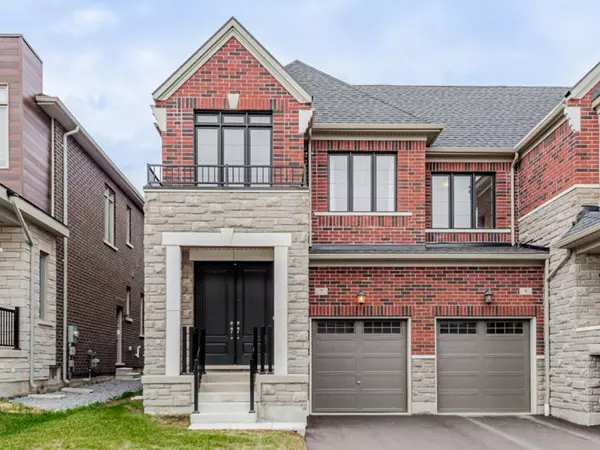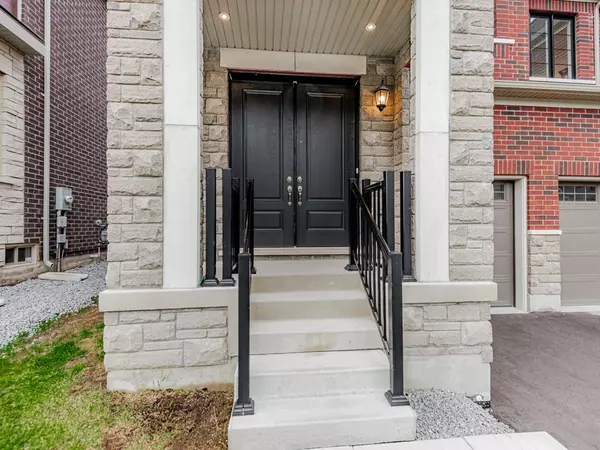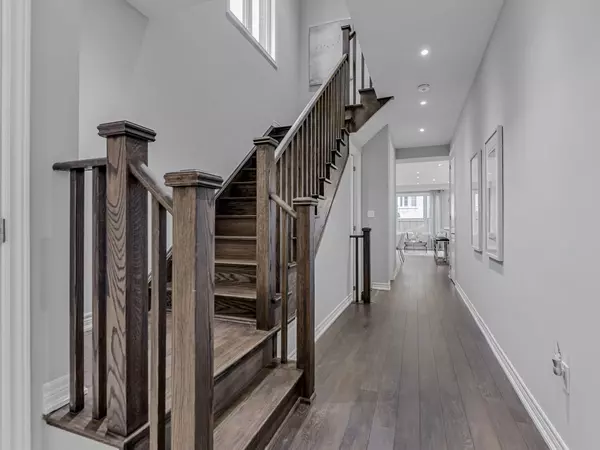$1,325,000
$1,098,888
20.6%For more information regarding the value of a property, please contact us for a free consultation.
4 Beds
4 Baths
SOLD DATE : 08/03/2023
Key Details
Sold Price $1,325,000
Property Type Condo
Sub Type Att/Row/Townhouse
Listing Status Sold
Purchase Type For Sale
Subdivision Stouffville
MLS Listing ID N6154156
Sold Date 08/03/23
Style 2-Storey
Bedrooms 4
Annual Tax Amount $4,605
Tax Year 2022
Property Sub-Type Att/Row/Townhouse
Property Description
Lucky Number 7!! This Absolutely Stunning Modern 2-storey End Unit Freehold Townhouse Features Over 2500 sqft. Of Luxurious Living w/ 3+1 Bdrm & 3.5 Baths, 9-Foot Ceiling On Main & Second Floor. Offers Versatile Space for an In-Law Suite, Home Office, Gym, and Family Area. 3 Car Parking-No sidewalk. Built-in Kitchen Appliances, Upgd Chef Inspired Custom Kitchen Design Frm Builder W/ Tasteful Quartz & Backsplash. Designer Natural Stone Accent Wall & Paint. Upgd Porcelain Tiles & Pot Lights throughout. Primary Bedroom with His & Her Walk-In Closet And Spa-Like Ensuite W/ Frameless Glass Shower Door, Double vanities in Both Bathrooms. Big Windows In All Bedrooms Allowing Plenty Of Light. Spacious Laundry Room on Upper Level. Spacious Floor Plan. Separate Entrance to Basement. Steps To Beautiful Nature Trails, Rouge National Park, Schools, Golf Courses, and Shopping. Less than 2 yrs old, Still Under Tarion Warranty! *See Feature Sheet And Virtual Tour*
Location
Province ON
County York
Community Stouffville
Area York
Rooms
Family Room Yes
Basement Separate Entrance, Finished
Kitchen 2
Separate Den/Office 1
Interior
Cooling Central Air
Exterior
Parking Features Available
Garage Spaces 1.0
Pool None
Lot Frontage 25.59
Lot Depth 96.78
Total Parking Spaces 3
Read Less Info
Want to know what your home might be worth? Contact us for a FREE valuation!

Our team is ready to help you sell your home for the highest possible price ASAP
"My job is to find and attract mastery-based agents to the office, protect the culture, and make sure everyone is happy! "






