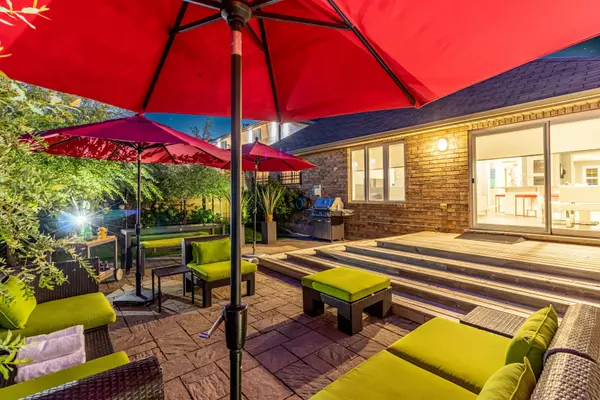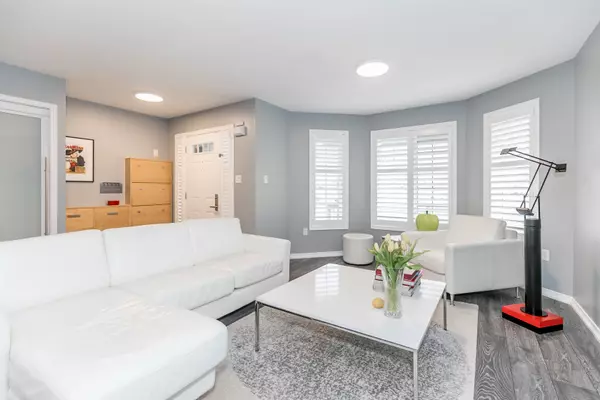$1,050,000
$1,099,900
4.5%For more information regarding the value of a property, please contact us for a free consultation.
4 Beds
3 Baths
SOLD DATE : 09/14/2023
Key Details
Sold Price $1,050,000
Property Type Single Family Home
Sub Type Detached
Listing Status Sold
Purchase Type For Sale
Approx. Sqft 1500-2000
Subdivision Alcona
MLS Listing ID N6182976
Sold Date 09/14/23
Style Bungalow
Bedrooms 4
Annual Tax Amount $4,970
Tax Year 2023
Property Sub-Type Detached
Property Description
This is the one! A rare, meticulously maintained bungalow, minutes from the shores of Lake Simcoe. Open the Tiffany Blue front door to find something special; Over 3000sq ft of professionally finished living space w/ a trendy yet charming feel from top to bottom. This unique Redstone floorplan is bright & spacious w/ 4 bedrooms & 3 full baths. The open concept main floor provides a modern kitchen w/ quality appliances, granite counters & large island w/ breakfast bar. Here you will also find a formal dining room & living room to entertain your loved ones along with a tv lounge complete w/ fireplace. Walk out to the rear deck leading to south facing interlock patio surrounded by beautiful greenery. A true, private piece of paradise. Main floor laundry walks out to professionally finished & insulated 2-car garage. The huge lower level has a separate entrance providing excellent in-law/income potential. Here you will find 2 bedrooms, a full bath, Rec room, games room & tons of storage.
Location
Province ON
County Simcoe
Community Alcona
Area Simcoe
Rooms
Family Room Yes
Basement Finished, Separate Entrance
Kitchen 1
Separate Den/Office 2
Interior
Cooling Central Air
Exterior
Parking Features Private
Garage Spaces 2.0
Pool None
Lot Frontage 49.23
Lot Depth 109.95
Total Parking Spaces 4
Read Less Info
Want to know what your home might be worth? Contact us for a FREE valuation!

Our team is ready to help you sell your home for the highest possible price ASAP
"My job is to find and attract mastery-based agents to the office, protect the culture, and make sure everyone is happy! "






