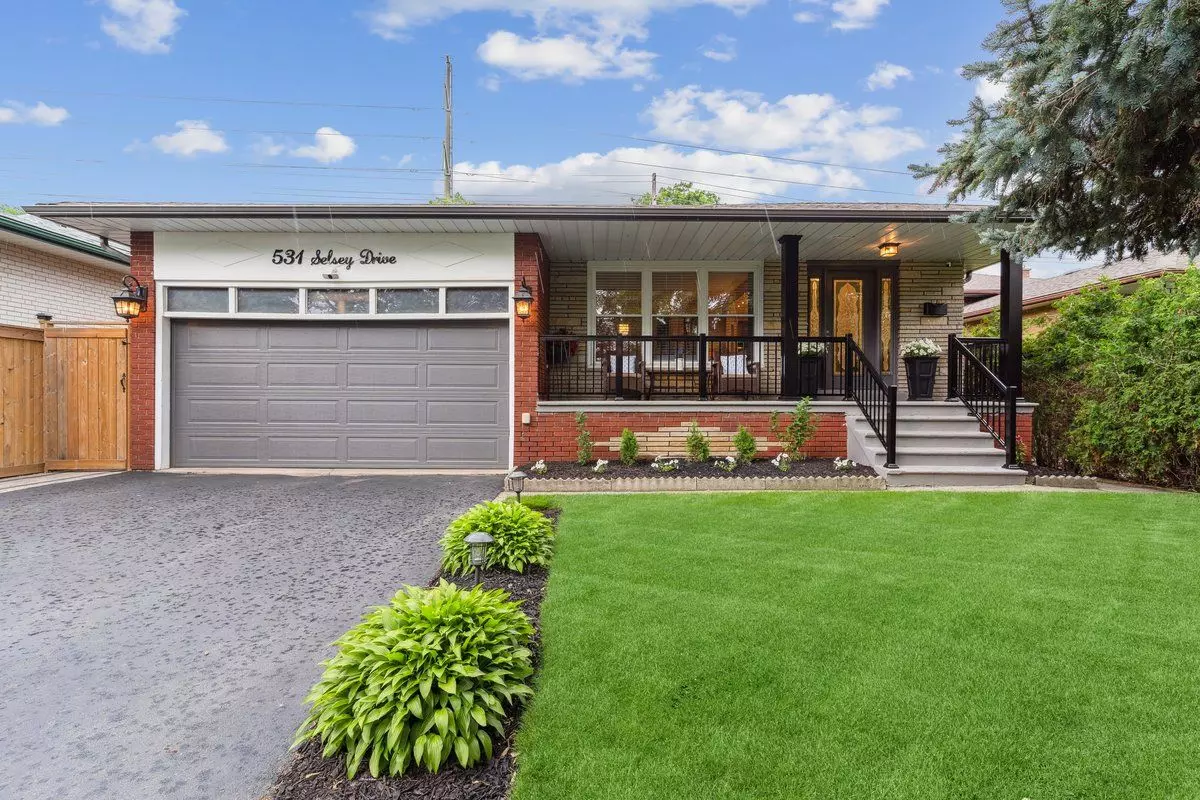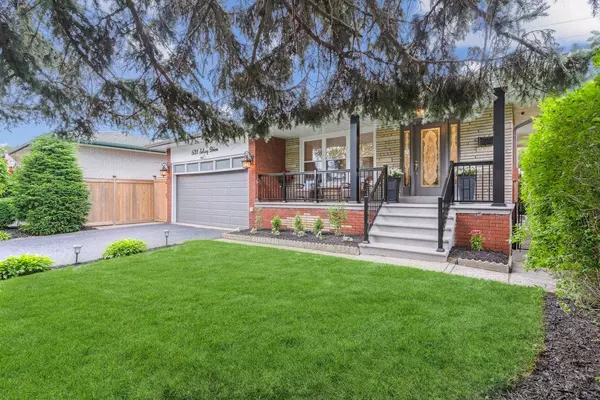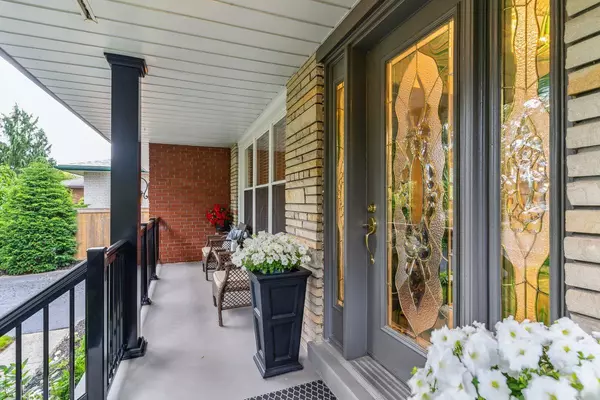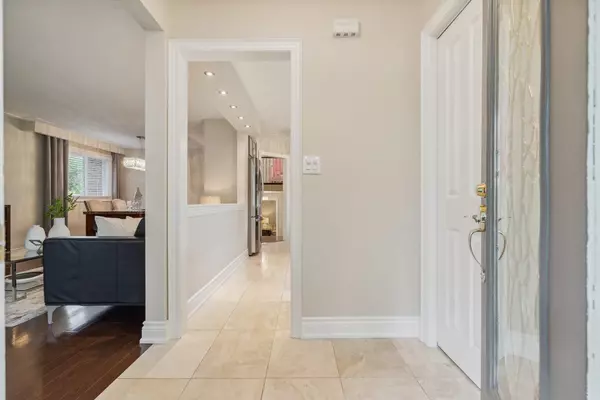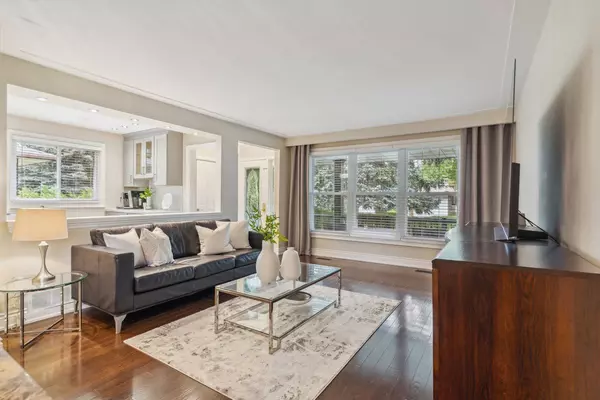$1,318,000
$1,349,000
2.3%For more information regarding the value of a property, please contact us for a free consultation.
3 Beds
2 Baths
SOLD DATE : 09/28/2023
Key Details
Sold Price $1,318,000
Property Type Single Family Home
Sub Type Detached
Listing Status Sold
Purchase Type For Sale
Subdivision Cooksville
MLS Listing ID W6646934
Sold Date 09/28/23
Style Backsplit 4
Bedrooms 3
Annual Tax Amount $5,404
Tax Year 2023
Property Sub-Type Detached
Property Description
Welcome to 531 Selsey Drive-a home where serenity greets you at every turn. Renovated top to bottom, this home is more than move in ready. As you approach the property, you are immediately captivated by its peaceful setting. Surrounded by lush, mature trees & manicured gardens. The backsplit floor plan creates a harmonious flow, allowing a seamless transition from one peaceful space to another. Every detail has been meticulously crafted to enhance your well-being, from the cozy fireplace where you can unwind on chilly evenings to the inviting backyard & Gazebo which includes privacy shades, lighting, TV & speaker, which are all included. The backyard oasis is complete with large interlocking stone patios & a gas line for BBQ. A perfect setting for entertaining guests or spending a quiet evening with family. Updates galore: Remodeld kitchen,bathrooms,hardwood floors,renovated basement w/pot lights, updated baseboards, trim, gutters, downspout, fascia, exterior lighting, & so much more!
Location
Province ON
County Peel
Community Cooksville
Area Peel
Rooms
Family Room Yes
Basement Finished
Kitchen 1
Interior
Cooling Central Air
Exterior
Parking Features Private
Garage Spaces 2.0
Pool None
Lot Frontage 51.26
Lot Depth 119.17
Total Parking Spaces 6
Read Less Info
Want to know what your home might be worth? Contact us for a FREE valuation!

Our team is ready to help you sell your home for the highest possible price ASAP
"My job is to find and attract mastery-based agents to the office, protect the culture, and make sure everyone is happy! "

