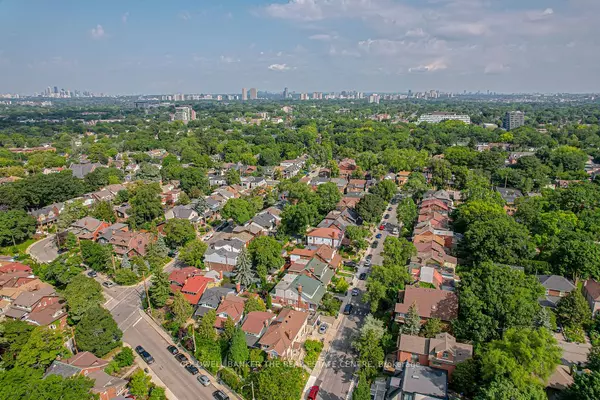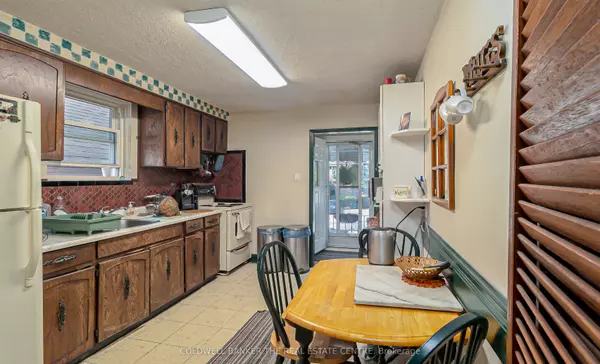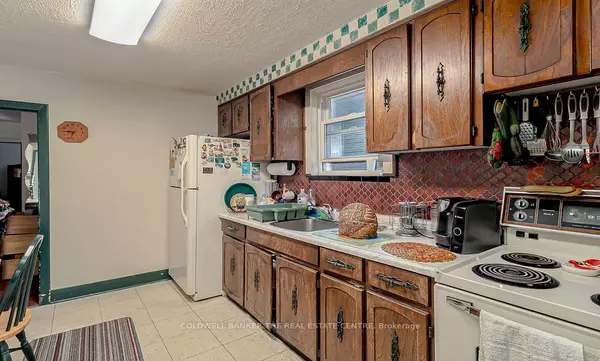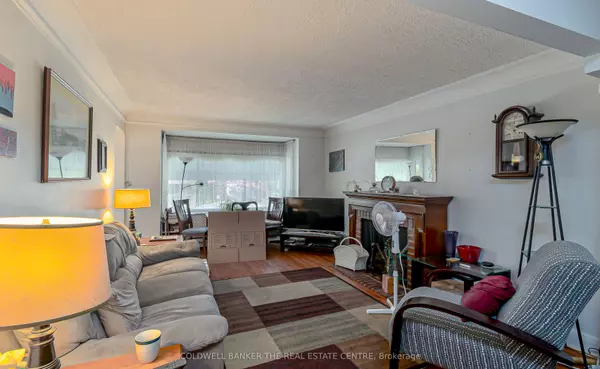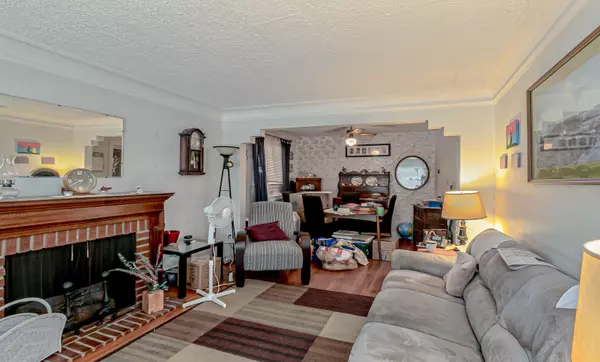$925,111
$950,000
2.6%For more information regarding the value of a property, please contact us for a free consultation.
3 Beds
2 Baths
SOLD DATE : 09/27/2023
Key Details
Sold Price $925,111
Property Type Single Family Home
Sub Type Detached
Listing Status Sold
Purchase Type For Sale
Approx. Sqft 700-1100
Subdivision East End-Danforth
MLS Listing ID E6676848
Sold Date 09/27/23
Style Bungalow-Raised
Bedrooms 3
Annual Tax Amount $4,189
Tax Year 2022
Property Sub-Type Detached
Property Description
Calling all investors, renovators, and visionaries! Welcome to 111 Glenmount - a charming home that resides in a top tier neighbourhood in the city of Toronto near Lake Ontario. Located just above The Beaches, you are a 15 minute walk to the boardwalk where you can relax and escape the hustle and bustle of the city life! This raised bungalow is waiting for the perfect family to create their dream home - potential to build an open concept bungalow, or take it another step further by adding a second storey (once you add your personal touch to 111 Glenmount, you may never leave)!!! You're also near many great schools (ranging from elementary to senior, and having Catholic / Private schooling options as well), and are close to SO many amenities - trendy restaurants, cool bars, beautiful parks, historic centres, and more! 111 Glenmount truly is a diamond in the rough and is waiting for you!
Location
Province ON
County Toronto
Community East End-Danforth
Area Toronto
Zoning R(f7.5;d0.6*750)
Rooms
Family Room Yes
Basement Partially Finished, Separate Entrance
Kitchen 1
Separate Den/Office 1
Interior
Cooling None
Exterior
Parking Features Available
Garage Spaces 1.0
Pool None
Lot Frontage 24.83
Lot Depth 90.0
Total Parking Spaces 3
Others
ParcelsYN No
Read Less Info
Want to know what your home might be worth? Contact us for a FREE valuation!

Our team is ready to help you sell your home for the highest possible price ASAP
"My job is to find and attract mastery-based agents to the office, protect the culture, and make sure everyone is happy! "


