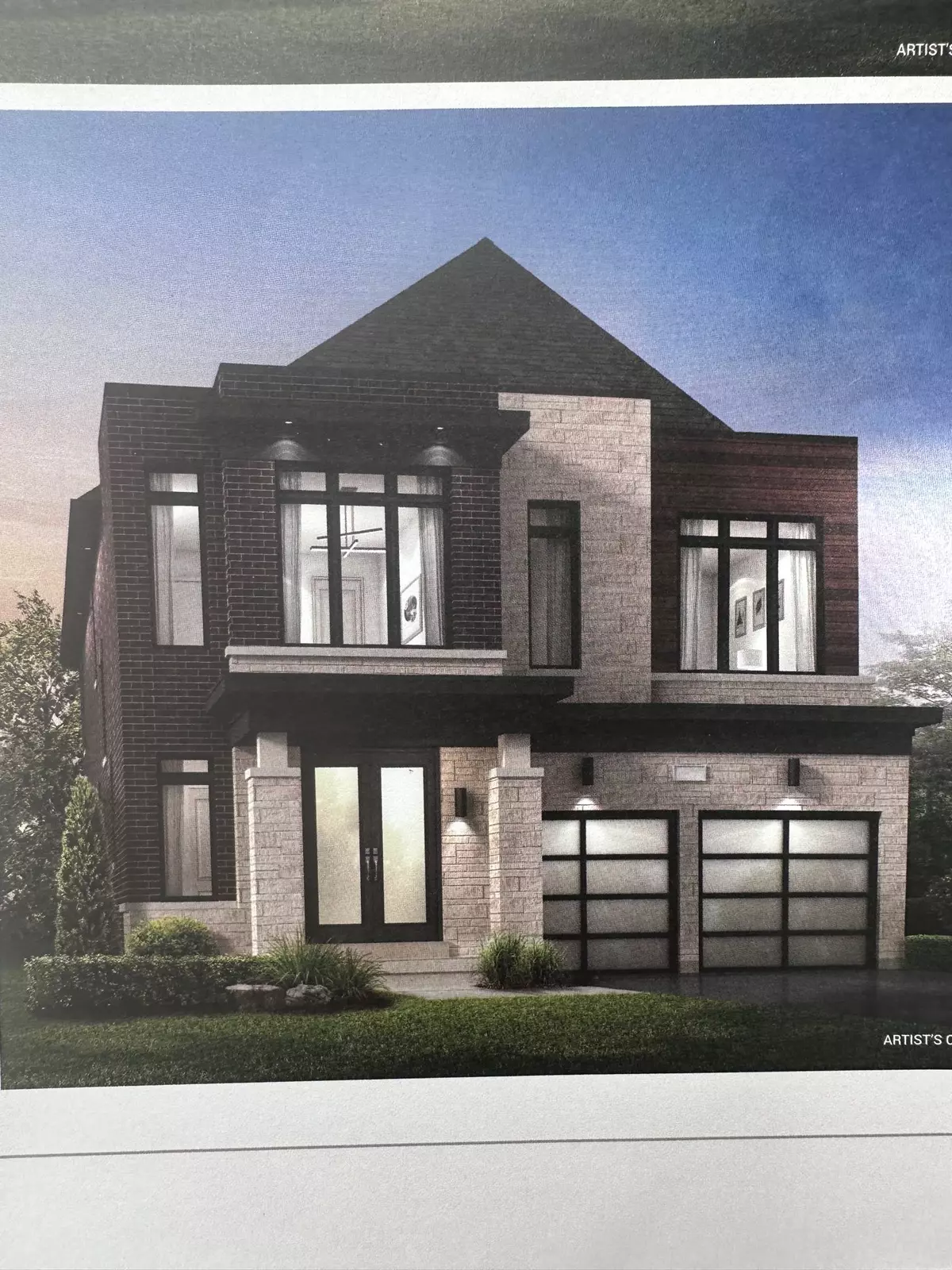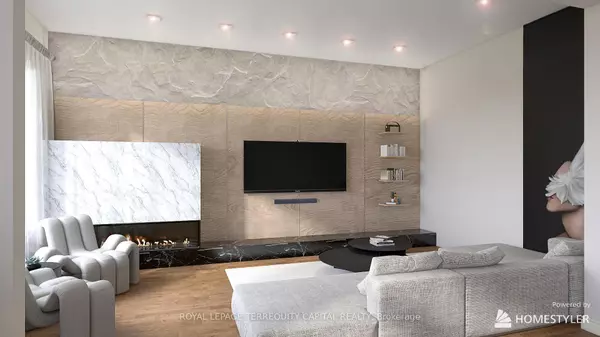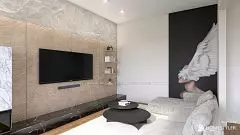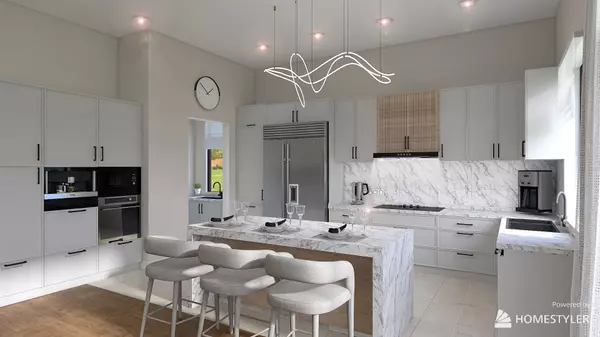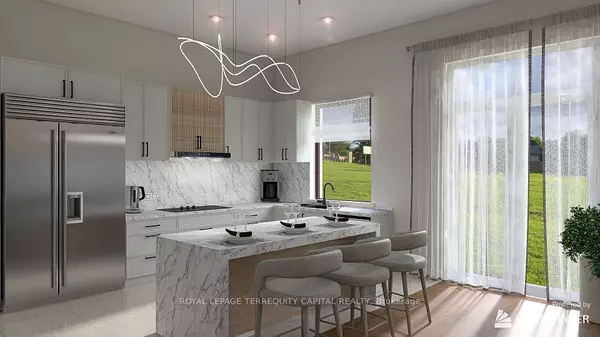$1,971,100
$1,979,900
0.4%For more information regarding the value of a property, please contact us for a free consultation.
4 Beds
5 Baths
SOLD DATE : 08/01/2023
Key Details
Sold Price $1,971,100
Property Type Single Family Home
Sub Type Detached
Listing Status Sold
Purchase Type For Sale
Approx. Sqft 3500-5000
Subdivision Stouffville
MLS Listing ID N5944372
Sold Date 08/01/23
Style 2-Storey
Bedrooms 4
Tax Year 2023
Property Sub-Type Detached
Property Description
*Assignment Sale* in the Cityside Stouffville Community. Model is "The Clydesdale, Elevation C".
This Beautiful New Construction Home has a premium 40'x102' backing onto the green space. Perfect
Blend of Luxury and Comfort, This House Boasts 4 Spacious Bedrooms and 5 Bathrooms. You will be
Impressed by the Open Concept layout, which Seamlessly integrates the Family, Dining and Kitchen
Areas, Creating a Warm and Inviting Atmosphere. The Large Windows and High Ceilings (10' on the Main
floor and 9' on the Second) Provide Plenty of Natural Light, While the Premium Finishes and Modern
Amenities add a Touch of Sophistication to The Home. The Kitchen is a Chef's dream, with Large
Island, Upgraded Cabinets and Quarts Counter tops. Smooth Ceilings on Both Floors. Walk-Up Basement.
200A Electrical panel. Contact LA for the List of the Upgrades. Taxes Have Not Been Assessed Yet.
Renderings are only as an example
Location
Province ON
County York
Community Stouffville
Area York
Rooms
Family Room Yes
Basement Unfinished, Walk-Up
Kitchen 1
Interior
Cooling Central Air
Exterior
Parking Features Private Double
Garage Spaces 2.0
Pool None
Lot Frontage 40.0
Lot Depth 102.0
Total Parking Spaces 4
Read Less Info
Want to know what your home might be worth? Contact us for a FREE valuation!

Our team is ready to help you sell your home for the highest possible price ASAP
"My job is to find and attract mastery-based agents to the office, protect the culture, and make sure everyone is happy! "

