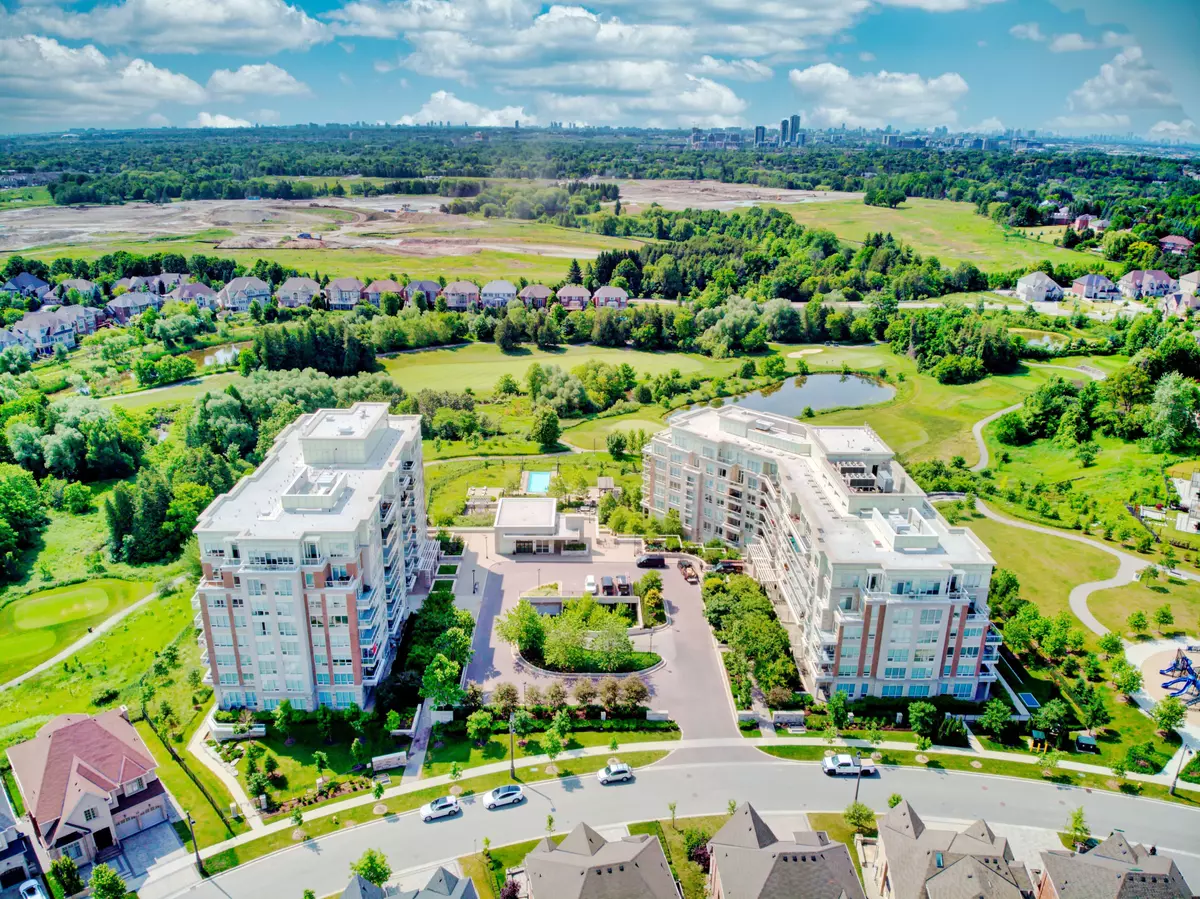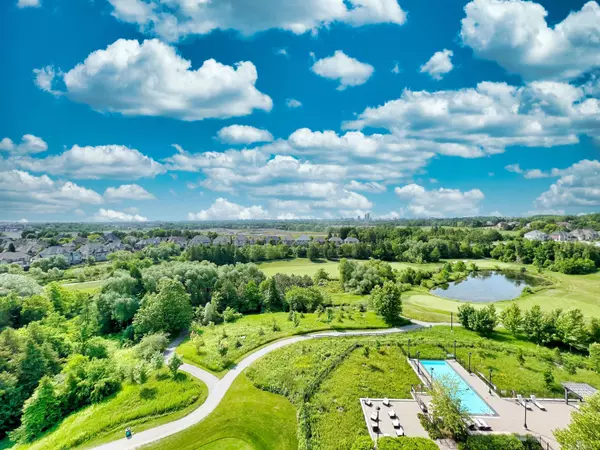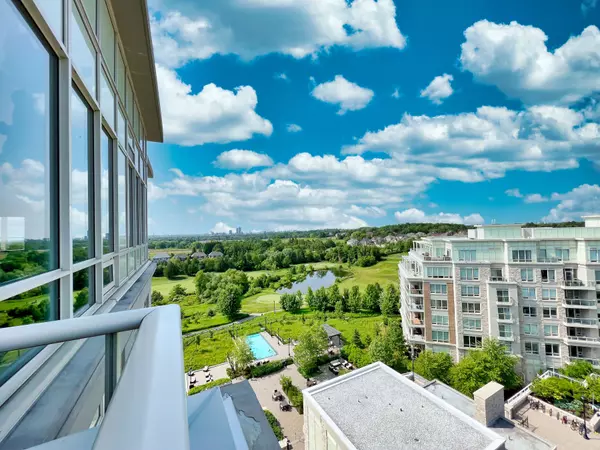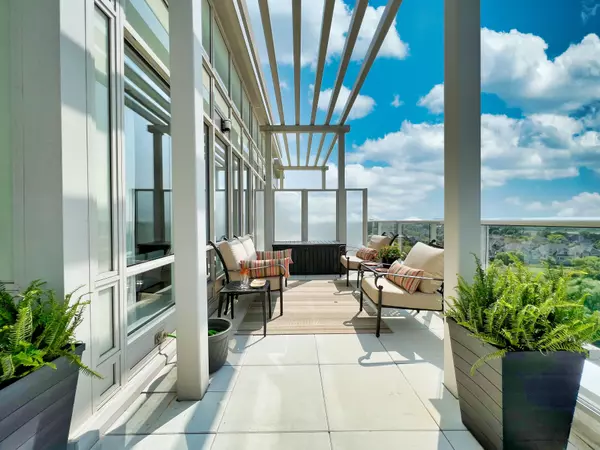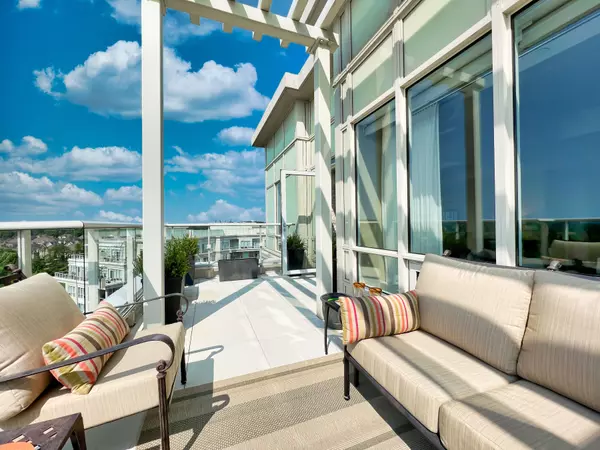$3,115,000
$3,588,000
13.2%For more information regarding the value of a property, please contact us for a free consultation.
3 Beds
2 Baths
SOLD DATE : 10/30/2023
Key Details
Sold Price $3,115,000
Property Type Condo
Sub Type Condo Apartment
Listing Status Sold
Purchase Type For Sale
Approx. Sqft 2500-2749
Subdivision Angus Glen
MLS Listing ID N6221364
Sold Date 10/30/23
Style Apartment
Bedrooms 3
HOA Fees $2,185
Annual Tax Amount $12,448
Tax Year 2022
Property Sub-Type Condo Apartment
Property Description
Unique custom luxury penthouse condo apartment, largest apartment on the market,stunning unobstructed Angus Glen golf course & ravine views, spa-inspired 5 star amenities.2622 total sqft in prestigious "The 6th" complex. 272 sqft terrace, panoramic view of the Toronto skyline PLUS two balconies for private respite. Downsview custom kitchen, bath & laundry cabinets, Cambria quartz counters throughout. Chef's delight kitchen with a Subzero fridge and freezer, Wolf oven and cooktop, and Miele dishwasher. Coffered 10-ft ceilings, refined crown molding, and pot lights throughout. Soaker tub & extra-large glass shower in primary bath AND 2nd bath. 3 Bedroom + den, formal dining and large family-size eat in kitchen. 2 owned lockers coveniently behind pkg. This corner double unit with SW-facing massive windows is flooded with light. Care-free living with beautifully maintained resort-like grounds and 24 hour security and concierge. Floor plan and list of features attachment.
Location
Province ON
County York
Community Angus Glen
Area York
Rooms
Family Room No
Basement Apartment
Kitchen 1
Interior
Cooling Central Air
Exterior
Parking Features Underground
Garage Spaces 3.0
Amenities Available Guest Suites, Gym, Indoor Pool, Party Room/Meeting Room, Visitor Parking, Security Guard
Exposure South West
Total Parking Spaces 3
Building
Locker Owned
Others
Pets Allowed Restricted
Read Less Info
Want to know what your home might be worth? Contact us for a FREE valuation!

Our team is ready to help you sell your home for the highest possible price ASAP
"My job is to find and attract mastery-based agents to the office, protect the culture, and make sure everyone is happy! "

