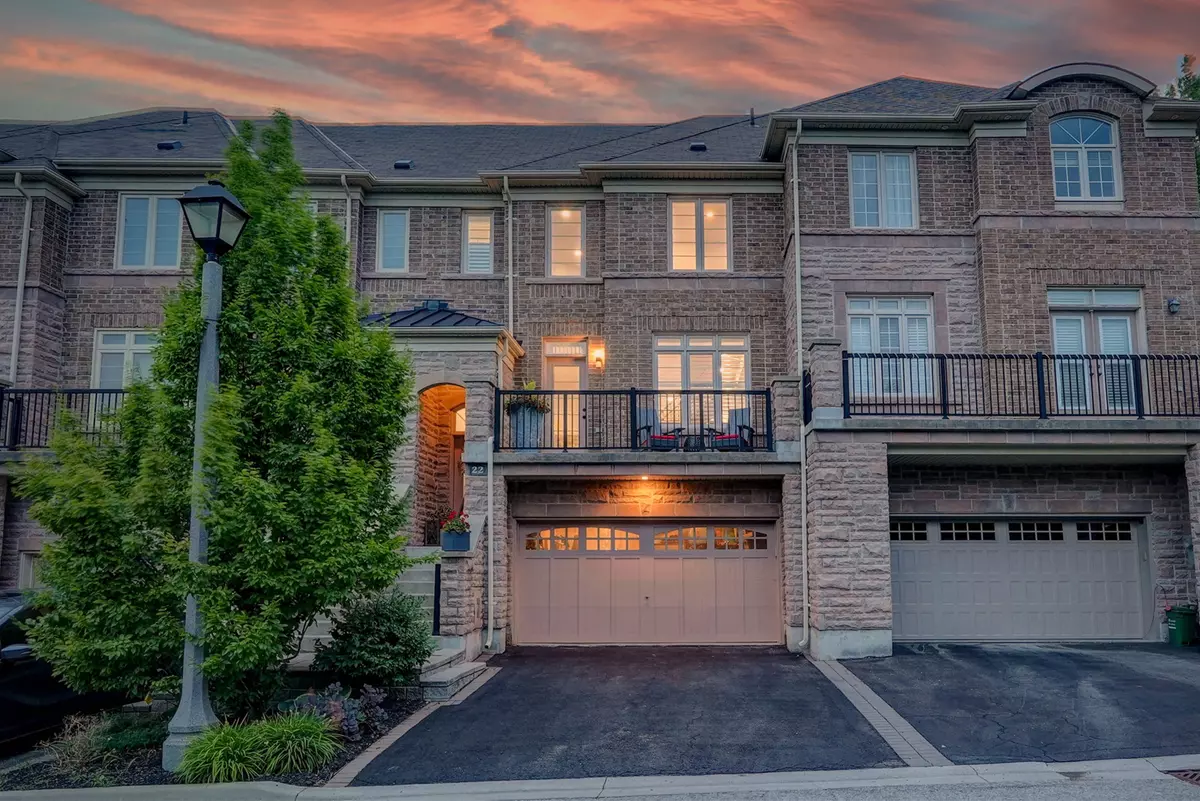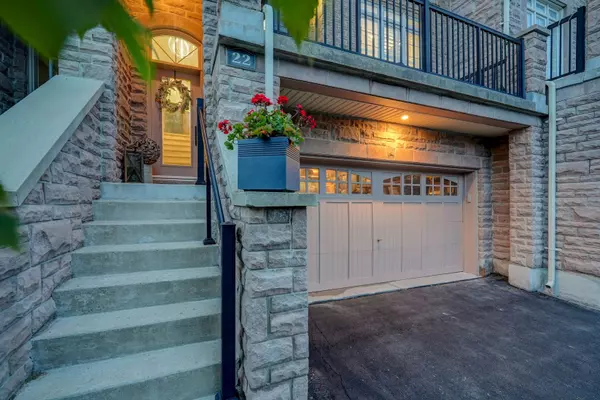$1,535,000
$1,288,000
19.2%For more information regarding the value of a property, please contact us for a free consultation.
4 Beds
4 Baths
SOLD DATE : 09/06/2023
Key Details
Sold Price $1,535,000
Property Type Condo
Sub Type Att/Row/Townhouse
Listing Status Sold
Purchase Type For Sale
Approx. Sqft 2000-2500
Subdivision Angus Glen
MLS Listing ID N6718990
Sold Date 09/06/23
Style 3-Storey
Bedrooms 4
Annual Tax Amount $6,017
Tax Year 2023
Property Sub-Type Att/Row/Townhouse
Property Description
Stunning Newly Renovated (2022) Freehold Townhome Located In Prestigious Angus Glen For The Most Discerning Buyer, Leaves Nothing To Be Desired. Newly Renovated From Top To Bottom W/ The Highest Quality Finishes. Craftsmanship & Meticulous Attention To Detail Are Featured In This Designer's Home. ** Heated Floors In Primary Bathroom **, Premium Engineered Hardwood Floors, New Modern Kitchen W/ New Cabinets, New Quartz Countertops, New Central Island W/ Beverage Fridge & Built-In Microwave. Newer 30" Kitchen Aid Range. Wrought Iron Pickets Staircase. All Bathrooms Are Newly Renovated. The Primary Ensuite W/ Premium Wall To Wall Porcelain Tiles, Large 6.5' x 3.5' Seamless Glass Shower, His & Hers Custom Vanities, Heated Floors, & New Toilet. Ground Floor W/ Additional 4th Bedroom W/ A 3 Piece Bathroom, W/O To Private Backyard, & Separate Entrance From The Garage. 3 Different Areas To Enjoy The Outdoors: Large Interlocking Backyard Patio, 2nd Floor Wooden Deck, & Large Front Balcony.
Location
Province ON
County York
Community Angus Glen
Area York
Rooms
Family Room Yes
Basement Separate Entrance, Finished with Walk-Out
Kitchen 1
Interior
Cooling Central Air
Exterior
Parking Features Private
Garage Spaces 2.0
Pool None
Lot Frontage 23.02
Lot Depth 87.56
Total Parking Spaces 4
Others
Monthly Total Fees $218
ParcelsYN Yes
Read Less Info
Want to know what your home might be worth? Contact us for a FREE valuation!

Our team is ready to help you sell your home for the highest possible price ASAP
"My job is to find and attract mastery-based agents to the office, protect the culture, and make sure everyone is happy! "






