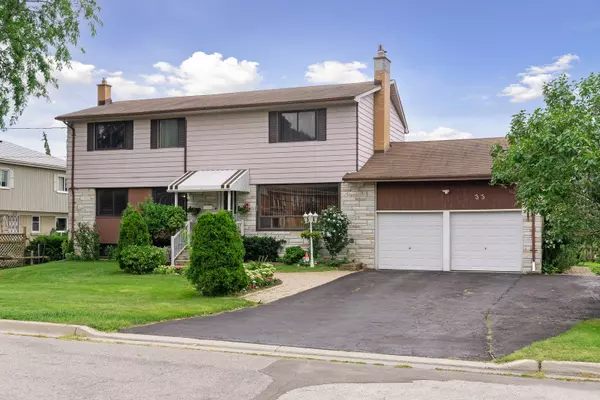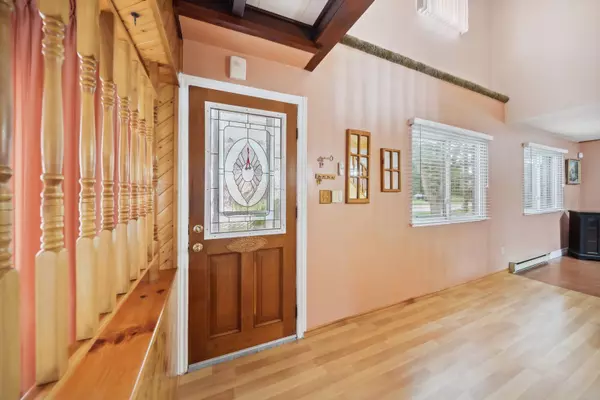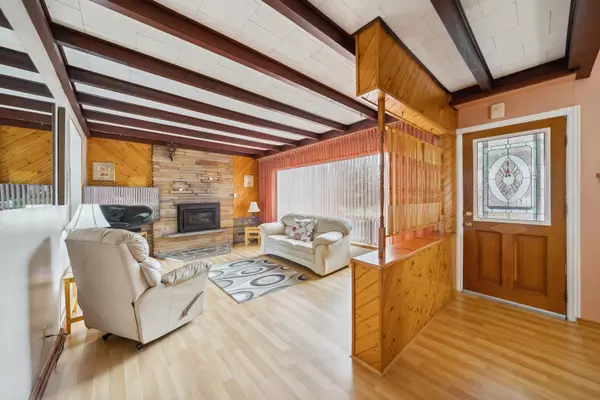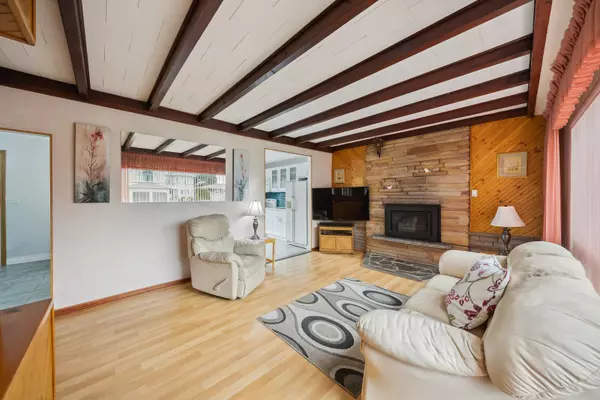$1,112,000
$999,900
11.2%For more information regarding the value of a property, please contact us for a free consultation.
4 Beds
3 Baths
SOLD DATE : 10/12/2023
Key Details
Sold Price $1,112,000
Property Type Single Family Home
Sub Type Detached
Listing Status Sold
Purchase Type For Sale
Approx. Sqft 2000-2500
Subdivision Highland Creek
MLS Listing ID E6755412
Sold Date 10/12/23
Style 2-Storey
Bedrooms 4
Annual Tax Amount $5,136
Tax Year 2023
Property Sub-Type Detached
Property Description
Large Lot With 81' Of Frontage In The Desirable Highland Creek Community. Minutes From 401, Transit, University, Hospital, Rouge Valley Park, Highland Creek, Shopping & Restaurants...This Home Has Been Well Maintained With Pride By The Owners Since 1969. Updated Kitchen Walks You Out To The Deck & Backyard Where You Can Grow Your Own Organic Vegetables & Garden Shed. Updated 2pc Bath And Shower In 4pc. Bungalow Converted To A 2-Storey Opens Up To High Ceilings And Open Stairway & Upper Landing. Spacious Principal Rooms With 3 Generous Sized Bedrooms. 2 Gas Fireplaces Keeps This Home Warm During The Winter Months And The Upper AC Unit Cool Throughout The Summer Months. (Hydro/Gas Bills Available). Above Grade Windows Brighten Up The Bsmt With A Wet Bar, Sauna And Hot Tub (As Is). Sep Entrance Can Be Closed In To Allow That Private Entrance To The Bsmt. Double Car Garage With Storage & Sep Access to Backyard With An Additional 7 Car parking In The Driveway!
Location
Province ON
County Toronto
Community Highland Creek
Area Toronto
Zoning Residential
Rooms
Family Room Yes
Basement Finished
Kitchen 1
Separate Den/Office 1
Interior
Cooling Wall Unit(s)
Exterior
Parking Features Private
Garage Spaces 2.0
Pool None
Lot Frontage 81.0
Lot Depth 132.0
Total Parking Spaces 9
Read Less Info
Want to know what your home might be worth? Contact us for a FREE valuation!

Our team is ready to help you sell your home for the highest possible price ASAP
"My job is to find and attract mastery-based agents to the office, protect the culture, and make sure everyone is happy! "






