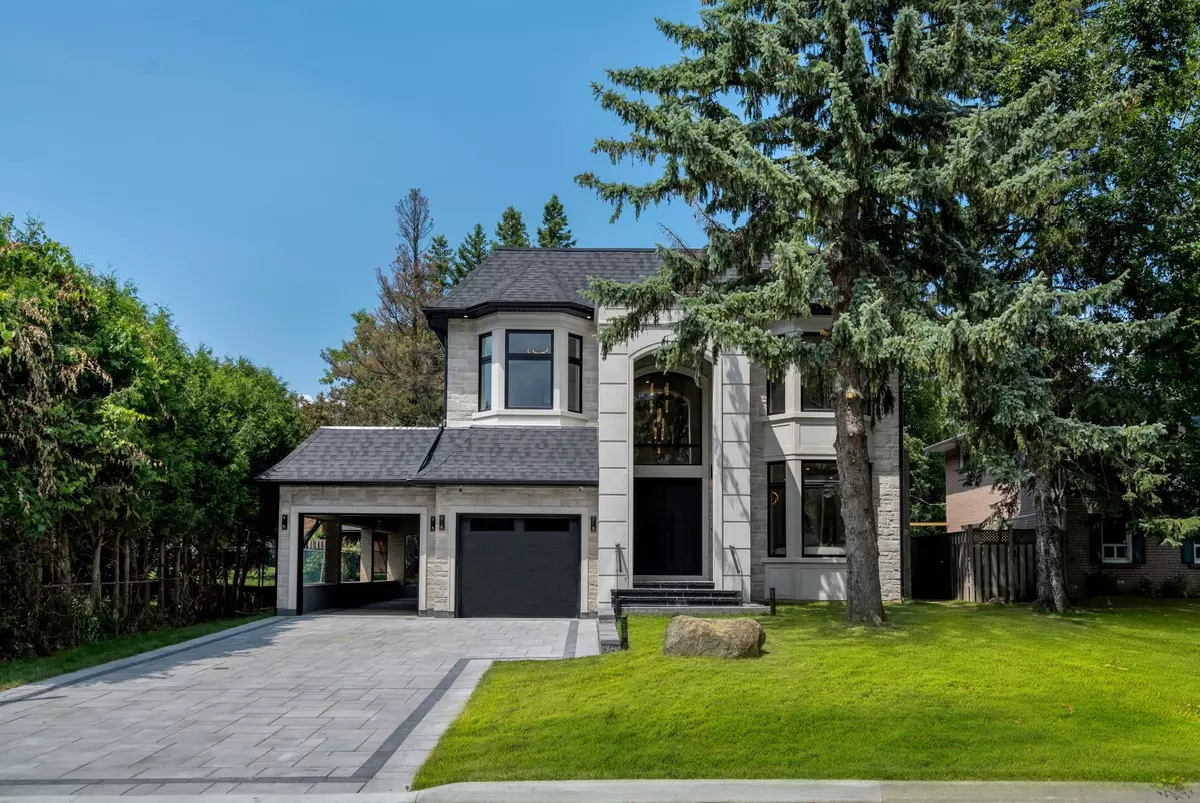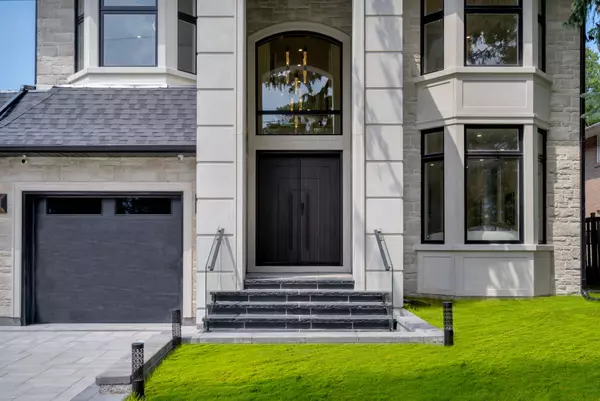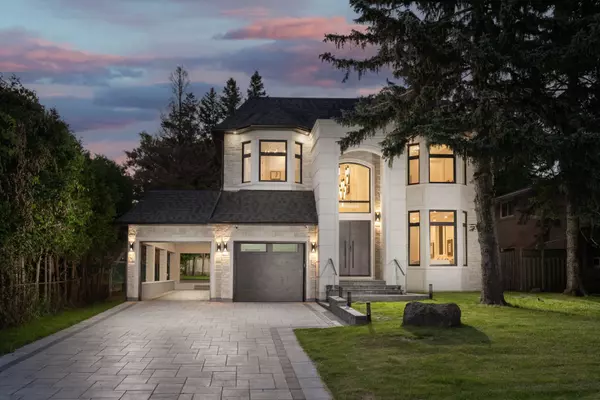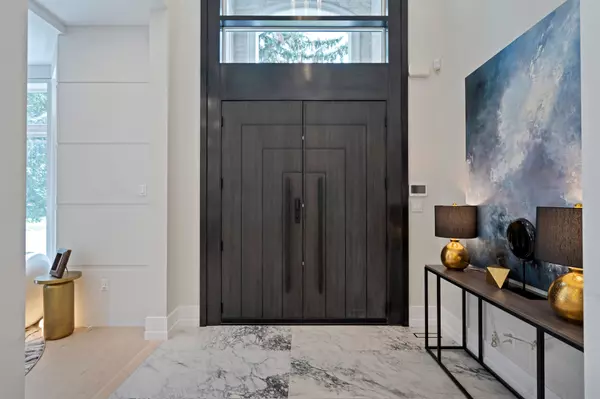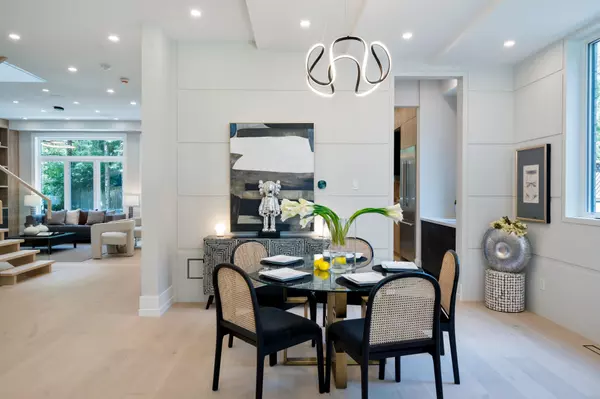$2,850,000
$3,180,000
10.4%For more information regarding the value of a property, please contact us for a free consultation.
5 Beds
6 Baths
SOLD DATE : 12/18/2023
Key Details
Sold Price $2,850,000
Property Type Single Family Home
Sub Type Detached
Listing Status Sold
Purchase Type For Sale
Subdivision Bullock
MLS Listing ID N6801920
Sold Date 12/18/23
Style 2-Storey
Bedrooms 5
Tax Year 2023
Property Sub-Type Detached
Property Description
An extraordinary home, brand new and located in the sought after Bullock community.Designed and built to perfection this custom contemporary residence has everything on your wish list,enjoy all the luxuries of new construction on an extra wide lot.Grand foyer w/gorgeous natural light&10.5' high ceilings greet you on entry.The open concept main flr flows flawlessly and is perfect for entertaining or relaxing with family.Extensive millwork&brushed brass finishes.Living rm w/gas fireplace paired perfectly w/dining rm,chef inspired kitchen designed with the pot filler faucet,an oversized centre island w/quartz countertops,butler pantry,custom wall wine racks&top-of-the-line appliances.Gorgeous built-in shelf&gas fireplace in the family rm,open concept breakfast area step outside to a wonderful patio&private backyard.Second flr boasts 4 spacious brs,each w/ensuites&large closets w/organizers.Principal retreat complete w/boutique inspired walk-in closet w/skylight and 6 pc luxury ensuite.
Location
Province ON
County York
Community Bullock
Area York
Rooms
Family Room Yes
Basement Finished, Walk-Up
Kitchen 1
Separate Den/Office 1
Interior
Cooling Central Air
Exterior
Parking Features Private Double
Garage Spaces 3.0
Pool None
Lot Frontage 60.5
Lot Depth 110.0
Total Parking Spaces 7
Read Less Info
Want to know what your home might be worth? Contact us for a FREE valuation!

Our team is ready to help you sell your home for the highest possible price ASAP
"My job is to find and attract mastery-based agents to the office, protect the culture, and make sure everyone is happy! "

