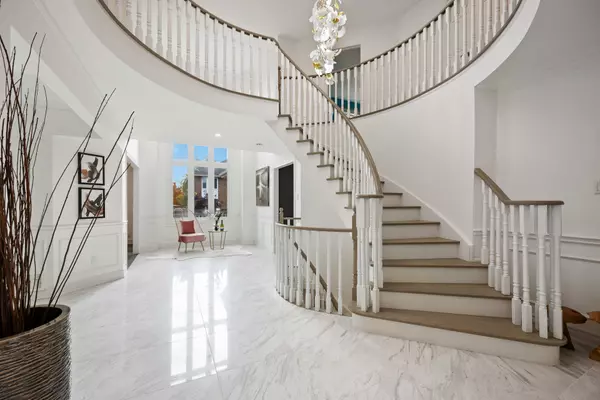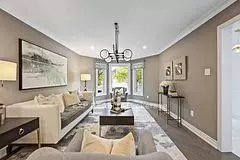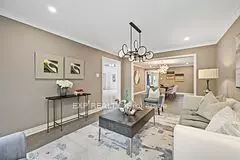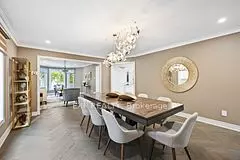$2,968,000
$2,980,000
0.4%For more information regarding the value of a property, please contact us for a free consultation.
6 Beds
6 Baths
SOLD DATE : 11/30/2023
Key Details
Sold Price $2,968,000
Property Type Single Family Home
Sub Type Detached
Listing Status Sold
Purchase Type For Sale
Approx. Sqft 3500-5000
Subdivision Devonsleigh
MLS Listing ID N7255306
Sold Date 11/30/23
Style 2-Storey
Bedrooms 6
Annual Tax Amount $8,733
Tax Year 2023
Property Sub-Type Detached
Property Description
Modern, elegance and luxury at its finest! Nestled among multi-million 60' mansions on a prestigious cul-de-sac, 17 Corso Crt is a true masterpiece of architectural design and opulent living. Boasting over 6,000 sf of meticulously crafted living space, every inch reflects the artistic talent of the design-owner. Top quality Italian Vespa kitchen with B/I Jenn-Air appliances, Italian natural marble flooring, waterfall counters and feature walls, handpicked designer tile and timeless herringbone hardwood flooring, together with German engineered Duravit/Hansgrohe fixtures and Italian lighting, all the design detail accentuates the expansive circular oak staircase, 17' cathedral ceiling and 8'x8' heart warming skylight. Indulge yourself in the lavish master sanctuary & 5-pc ensuite, create precious memories with your family in the entertainer's dream basement and backyard oasis. Who said luxury living cannot be simple and peaceful? Call us for your exclusive viewing appointment today!
Location
Province ON
County York
Community Devonsleigh
Area York
Zoning R2
Rooms
Family Room Yes
Basement Finished, Separate Entrance
Kitchen 1
Separate Den/Office 1
Interior
Cooling Central Air
Exterior
Parking Features Private
Garage Spaces 3.0
Pool None
Lot Frontage 59.88
Lot Depth 113.32
Total Parking Spaces 9
Read Less Info
Want to know what your home might be worth? Contact us for a FREE valuation!

Our team is ready to help you sell your home for the highest possible price ASAP
"My job is to find and attract mastery-based agents to the office, protect the culture, and make sure everyone is happy! "






