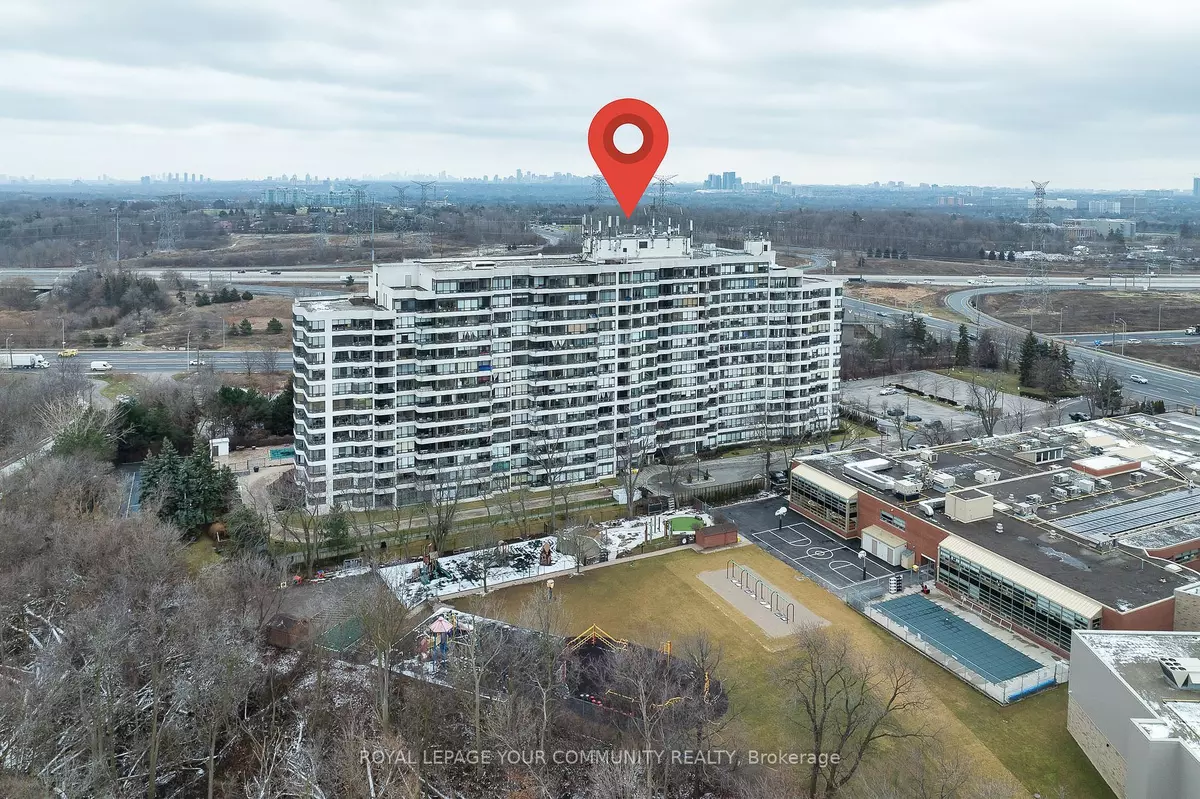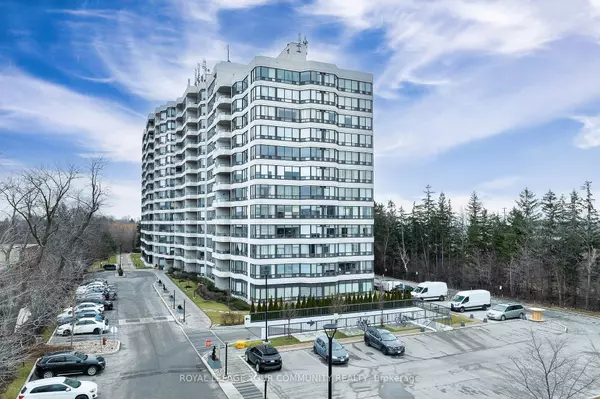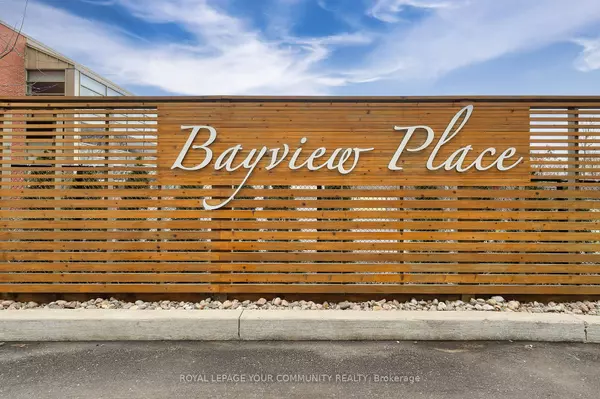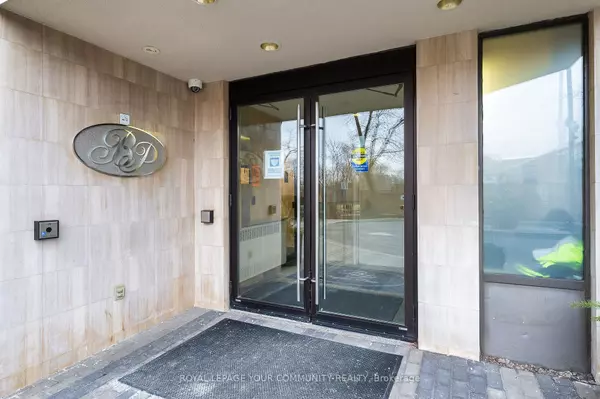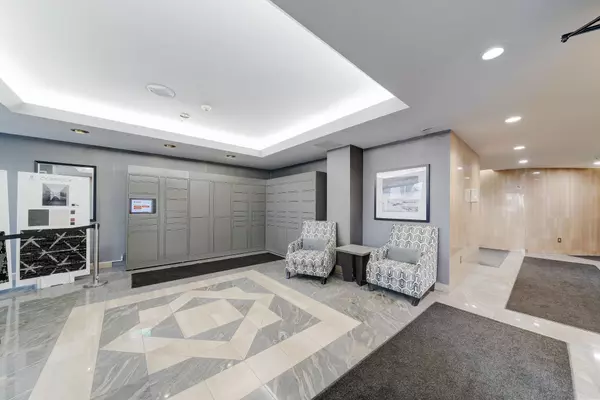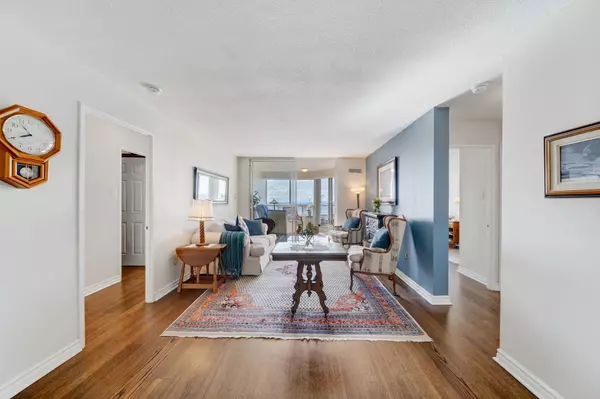$695,000
$670,000
3.7%For more information regarding the value of a property, please contact us for a free consultation.
3 Beds
2 Baths
SOLD DATE : 05/30/2024
Key Details
Sold Price $695,000
Property Type Condo
Sub Type Condo Apartment
Listing Status Sold
Purchase Type For Sale
Approx. Sqft 1200-1399
Subdivision Doncrest
MLS Listing ID N8095352
Sold Date 05/30/24
Style Apartment
Bedrooms 3
HOA Fees $1,059
Annual Tax Amount $2,378
Tax Year 2024
Property Sub-Type Condo Apartment
Property Description
Introducing a rare gem on the 12th floor of 8501 Bayview Ave: a spacious 2 bed + den unit with a split promises both privacy and comfort. This unit boasts a vast balcony offering a south-facing. unobstructed view of the Toronto skyline and CN Tower, providing a breathtaking backdrop for your living space. Spanning over 1200 sqft, this sun-filled unit is perfectly positioned within walking distance to a variety of shops, restaurants, and public transportation options, ensuring convenience at your doorstep. The one parking and a locker add to the unit's appeal, making it a perfect blend of luxury and practicality.Residents will enjoy an array of premium amenities, including an outdoor pool, Jacuzzi, party room, basketball court, squash court, library, and a 24-hour concierge service. With over 50 visitor parking spots, hosting friends and family has never been easier. Live in comfort and style in a vibrant community that has it all. Welcome to your new home.
Location
Province ON
County York
Community Doncrest
Area York
Rooms
Family Room No
Basement None
Kitchen 1
Separate Den/Office 1
Interior
Cooling Central Air
Exterior
Parking Features Underground
Garage Spaces 1.0
Exposure South
Total Parking Spaces 1
Building
Locker Owned
Others
Pets Allowed Restricted
Read Less Info
Want to know what your home might be worth? Contact us for a FREE valuation!

Our team is ready to help you sell your home for the highest possible price ASAP
"My job is to find and attract mastery-based agents to the office, protect the culture, and make sure everyone is happy! "

