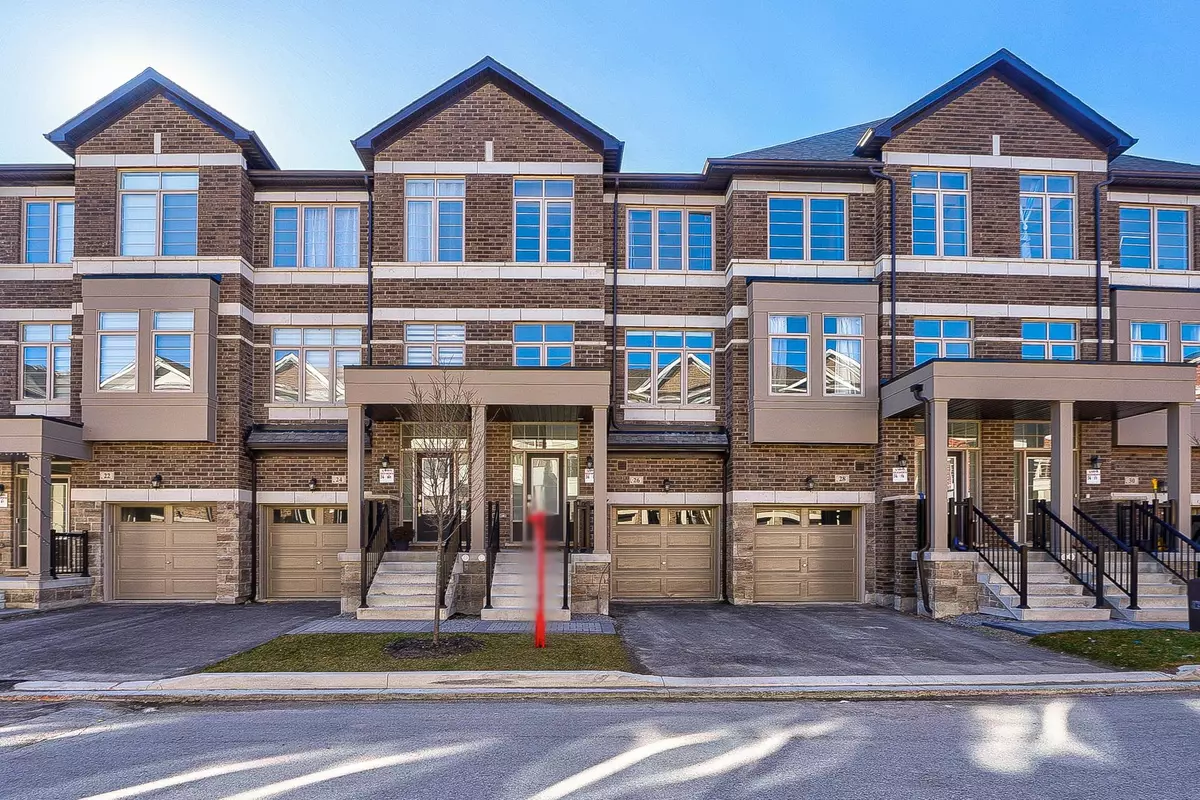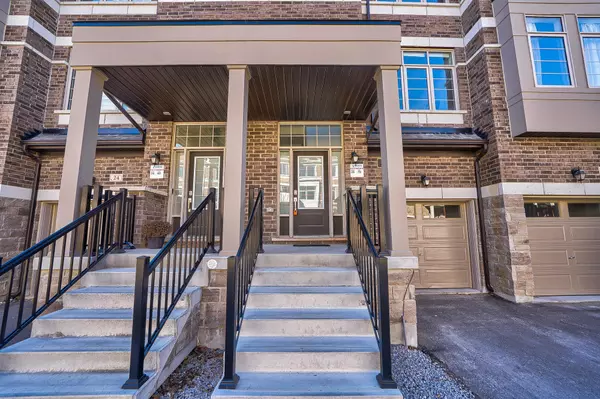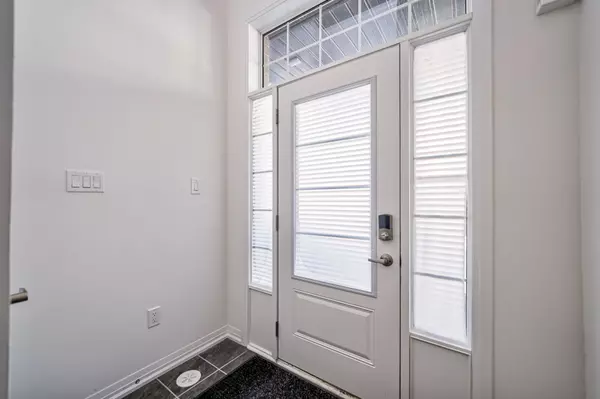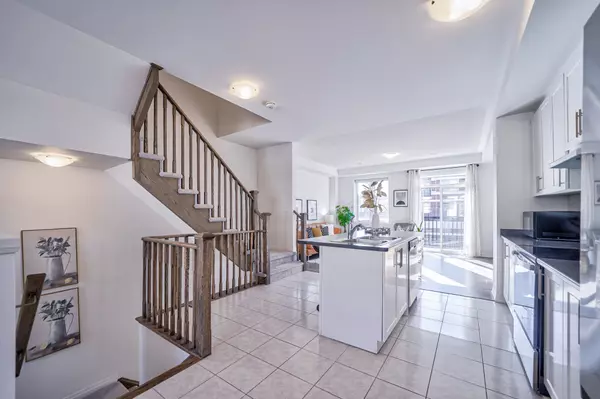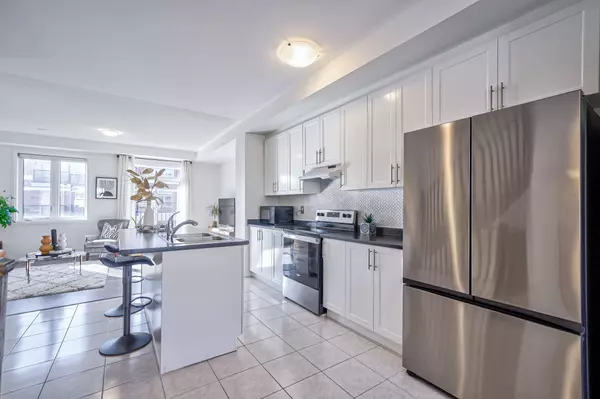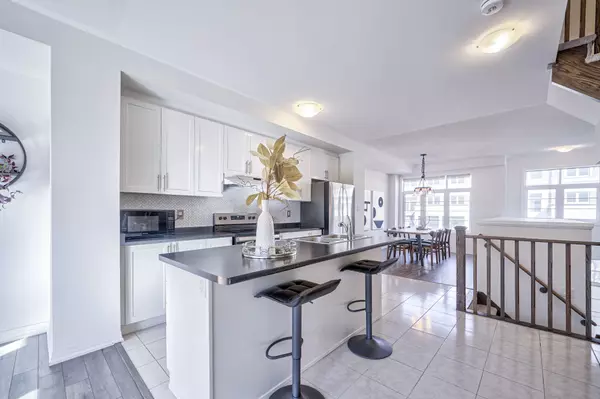$1,152,000
$1,090,000
5.7%For more information regarding the value of a property, please contact us for a free consultation.
4 Beds
3 Baths
SOLD DATE : 06/12/2024
Key Details
Sold Price $1,152,000
Property Type Condo
Sub Type Att/Row/Townhouse
Listing Status Sold
Purchase Type For Sale
Approx. Sqft 1500-2000
Subdivision Cedar Grove
MLS Listing ID N8130700
Sold Date 06/12/24
Style 3-Storey
Bedrooms 4
Annual Tax Amount $1,795
Tax Year 2023
Property Sub-Type Att/Row/Townhouse
Property Description
Magnificent 1-year-old Arista Homes Freehold townhouse with 1830 sqft of living space and private backyard. High Ceiling at the Sunken Foyer. Ground Floor Family Room (Potential 4th Bedrm) walks out to the Spacious Backyard. This serene home comes with tons of upgrades, Open Concept Dining & Living, Large Windows, High-end Modern Appliances, Central Island, Kitchen Splash, Smooth Ceiling in the kitchen, Quality-designed cabinetry throughout. 9' Ceiling on all Floors. Convenient Garage access to the house. The kitchen and the Primary Bedrm both offer access to an inviting balcony. Primary Bedrm features ample W/I closet, 5-piece Ensuite With Dual Vanity+Walk-In Glass Shower+Free-standing Tub. It is conveniently located, with only 2 minute walk away from Walmart Super Centre & Major Banks, 2 minute drive from Boxgrove Centre which has a medical centre, pharmacies, gym, supermarket, and few minutes drive from Hwy 7&407. Milliken Mills High (IB). Don't Miss Out On This!!!
Location
Province ON
County York
Community Cedar Grove
Area York
Zoning Residential
Rooms
Family Room Yes
Basement Unfinished
Kitchen 1
Separate Den/Office 1
Interior
Cooling Central Air
Exterior
Parking Features Private
Garage Spaces 1.0
Pool None
Lot Frontage 18.04
Lot Depth 88.58
Total Parking Spaces 2
Others
Monthly Total Fees $145
ParcelsYN Yes
Read Less Info
Want to know what your home might be worth? Contact us for a FREE valuation!

Our team is ready to help you sell your home for the highest possible price ASAP
"My job is to find and attract mastery-based agents to the office, protect the culture, and make sure everyone is happy! "

