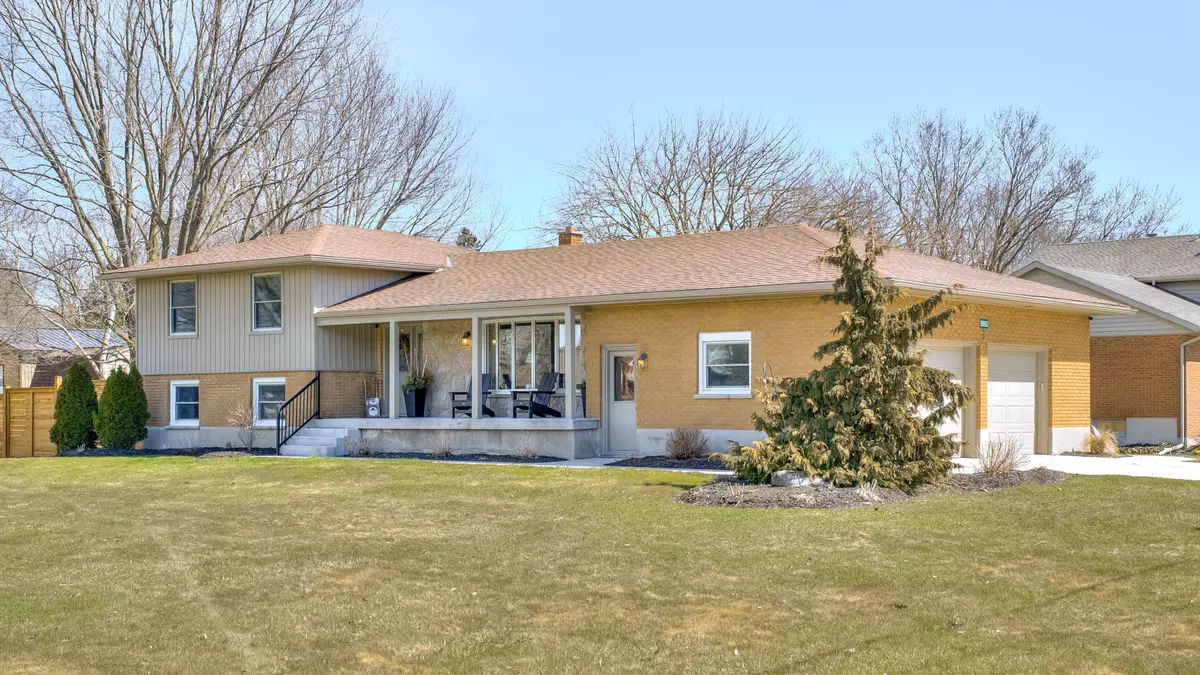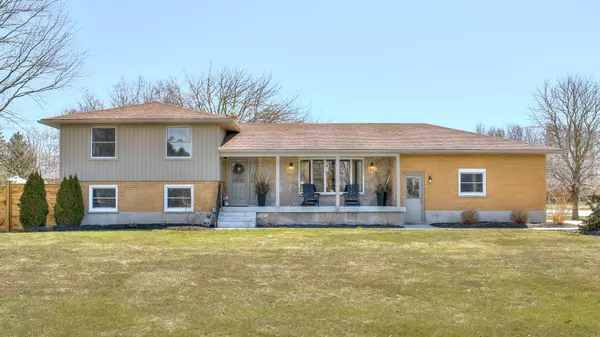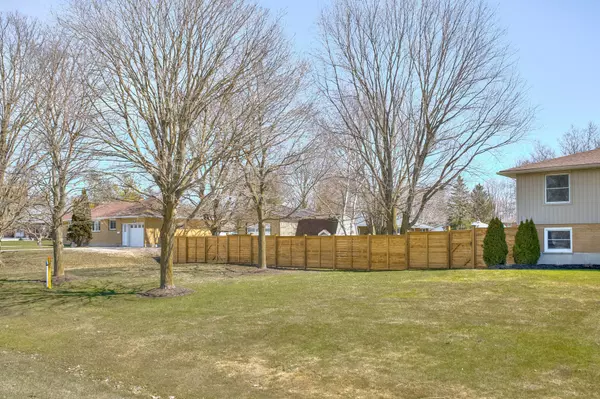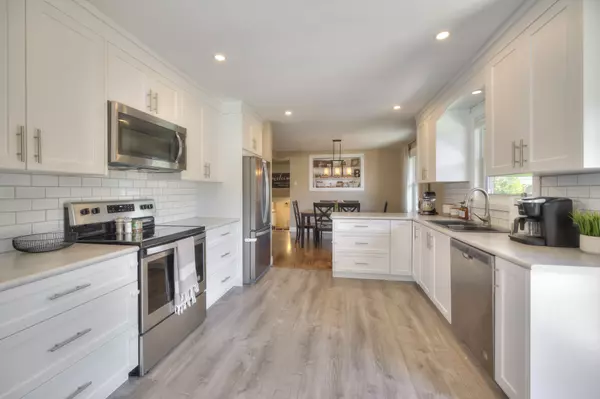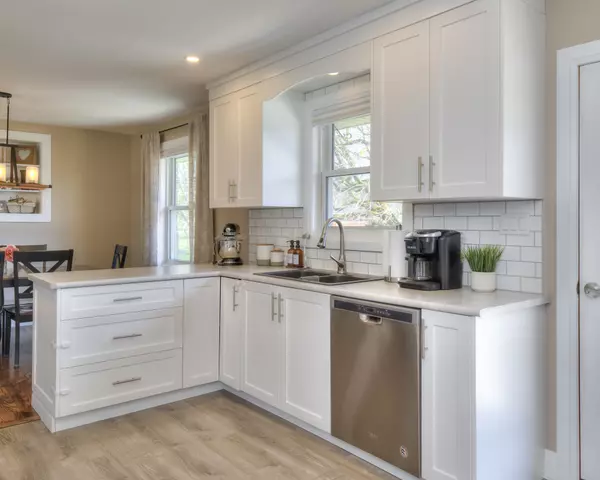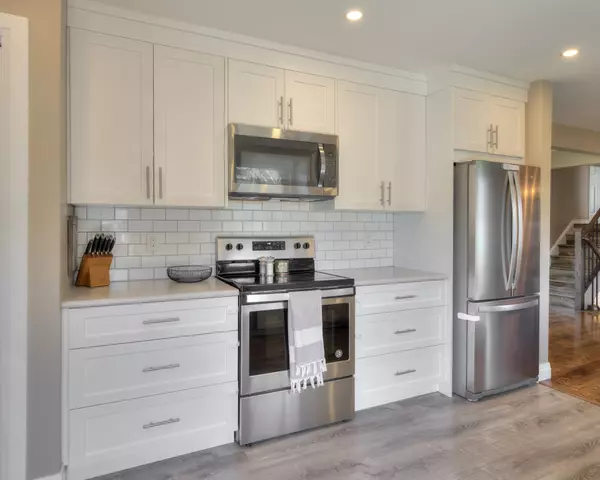$755,000
$739,900
2.0%For more information regarding the value of a property, please contact us for a free consultation.
3 Beds
2 Baths
SOLD DATE : 07/05/2024
Key Details
Sold Price $755,000
Property Type Single Family Home
Sub Type Detached
Listing Status Sold
Purchase Type For Sale
Approx. Sqft 1500-2000
Subdivision Gowanstown
MLS Listing ID X8188322
Sold Date 07/05/24
Style Sidesplit 4
Bedrooms 3
Annual Tax Amount $3,600
Tax Year 2024
Property Sub-Type Detached
Property Description
Nestled on an expansive nearly half-acre lot, this meticulously renovated home in Gowanstown offers an idyllic setting for your growing family. Step inside to discover a thoughtfully designed main floor featuring a modern kitchen with sleek stainless steel appliances, tile backsplash, and pot lights throughout. The spacious dining and living areas, adorned with hardwood floors and flooded with natural light, offer ample space for family gatherings and everyday living. Appreciate the convenience of sliding glass doors from the kitchen leading to the large deck. Venture upstairs to find three generously-sized bedrooms and a tastefully renovated four-piece bathroom. Descend to the lower level, where a cozy family room awaits with its inviting gas fireplace. The large, renovated laundry room features an abundance of storage and modern wash basin, making household chores a breeze. Outside, the fully-fenced backyard features a spacious deck, charming patio adorned in armour stone, and thoughtful landscaping, providing the perfect backdrop for summer entertaining and outdoor play. The attached, insulated two-car garage with convenient basement access provides in-law suite potential while offering shelter for vehicles during Canadian winters and ample storage space for recreational gear and tools. A 20'x14' shed with a roll-up door offers additional storage options for your convenience. With numerous updates including new fencing (2023), stair remodel (2023), soffit/fascia/eaves (2022), blown attic insulation (2022), custom blinds (2022), deck (2021), kitchen (2020), furnace/AC (2019), roof (2011), windows (2011), and septic (2009), this home offers worry-free living for years to come. Experience the best of both worlds with the tranquility of country living and the convenience of urban amenities just a short drive away. If you're seeking a move-in ready home in a family-friendly community on a generous lot, your search ends here.
Location
Province ON
County Perth
Community Gowanstown
Area Perth
Zoning R2
Rooms
Family Room Yes
Basement Full, Unfinished
Kitchen 1
Interior
Interior Features In-Law Capability, Storage, Water Heater Owned, Water Softener
Cooling Central Air
Fireplaces Number 1
Fireplaces Type Natural Gas
Exterior
Parking Features Private Double
Garage Spaces 2.0
Pool None
Roof Type Asphalt Shingle
Lot Frontage 149.0
Lot Depth 100.0
Total Parking Spaces 8
Building
Foundation Poured Concrete
Others
ParcelsYN No
Read Less Info
Want to know what your home might be worth? Contact us for a FREE valuation!

Our team is ready to help you sell your home for the highest possible price ASAP
"My job is to find and attract mastery-based agents to the office, protect the culture, and make sure everyone is happy! "

