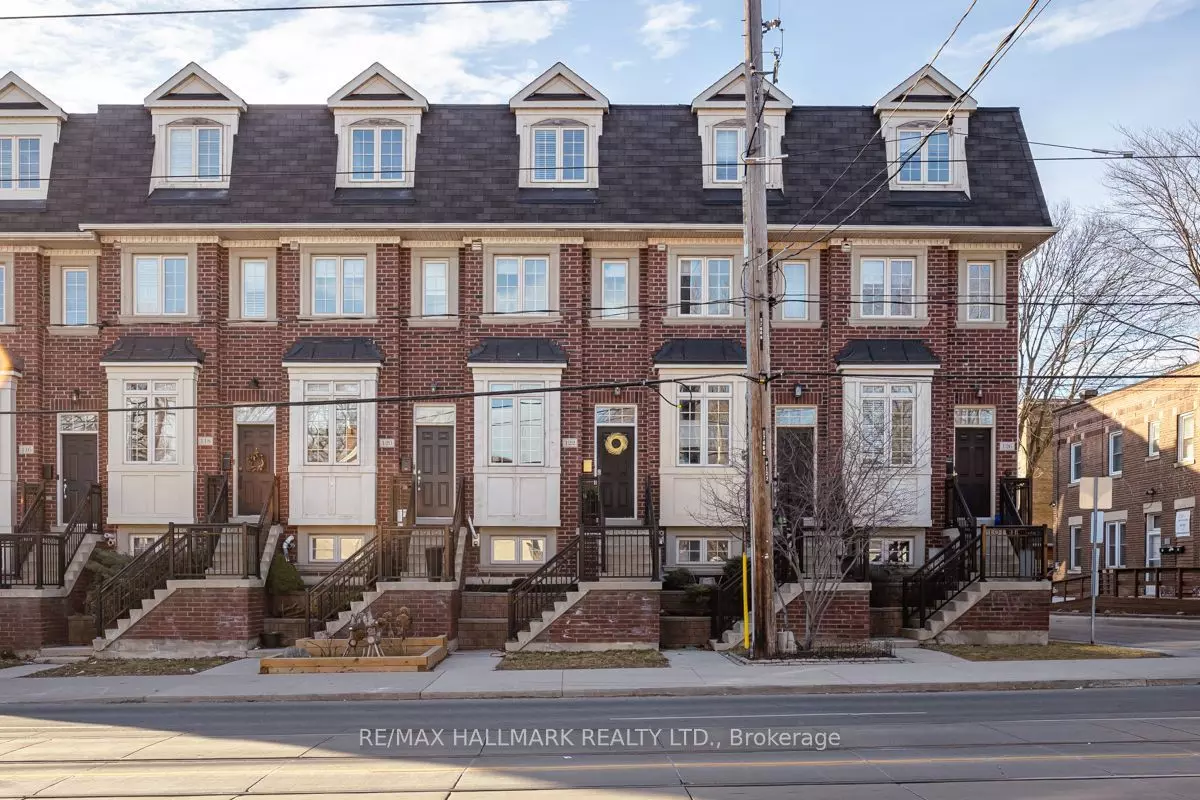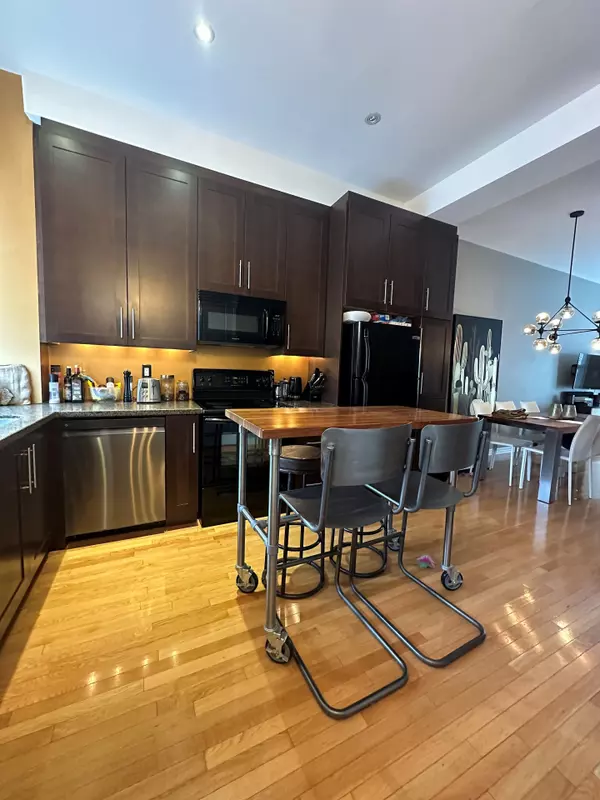$1,080,000
$1,099,000
1.7%For more information regarding the value of a property, please contact us for a free consultation.
3 Beds
2 Baths
SOLD DATE : 05/17/2024
Key Details
Sold Price $1,080,000
Property Type Condo
Sub Type Att/Row/Townhouse
Listing Status Sold
Purchase Type For Sale
Approx. Sqft 1100-1500
Subdivision Woodbine Corridor
MLS Listing ID E8116134
Sold Date 05/17/24
Style 3-Storey
Bedrooms 3
Annual Tax Amount $4,124
Tax Year 2023
Property Sub-Type Att/Row/Townhouse
Property Description
This is the Lifestyle of Urban Elegance& every Convenience you could wish for! Open Concept Design with high 10 ft ceilings, tall windows allowing for lots of natural light. Hardwood throughout including stairs & railings. Kitchen w/custom Ceiling height Cabinets open to Dining Rm & Living Room ideal for entertaining with double French doors to Deck=open these up & you have the epitome of entertaining whether the TV is on & you are cheering your team or you are chatting to the Chef in the Kitchen. Large Bedrooms with Closets & Windows. Primary Retreat with Two Double Closets, Office area, Ensuite with deep Soaker Tub & Rootop Deck to Sit with your morning coffee or glass of wine in hand and contemplate this lifestyle amongst the vista of the Stars, Moon & CN Tower off to the West. Dislike dusting snow off your car? = convenient parking right in your own garage. Tons of Storage & Closet Space. Sparkling Hardwood Throughout. Skylight on third floor. Open the Door the Dream is Real.
Location
Province ON
County Toronto
Community Woodbine Corridor
Area Toronto
Rooms
Family Room No
Basement Partial Basement
Kitchen 1
Interior
Cooling Central Air
Exterior
Parking Features Lane
Garage Spaces 1.0
Pool None
Lot Frontage 12.94
Lot Depth 51.7
Total Parking Spaces 1
Read Less Info
Want to know what your home might be worth? Contact us for a FREE valuation!

Our team is ready to help you sell your home for the highest possible price ASAP
"My job is to find and attract mastery-based agents to the office, protect the culture, and make sure everyone is happy! "






