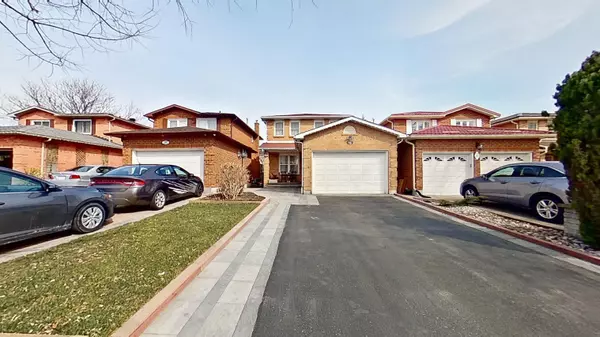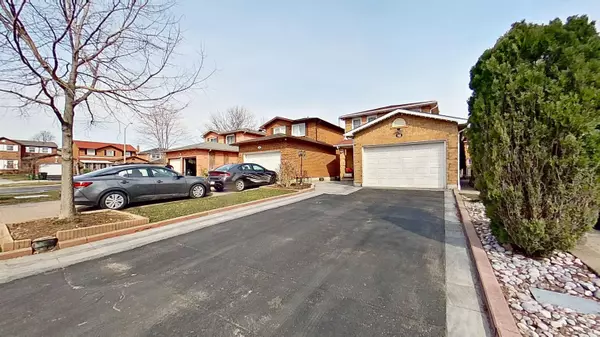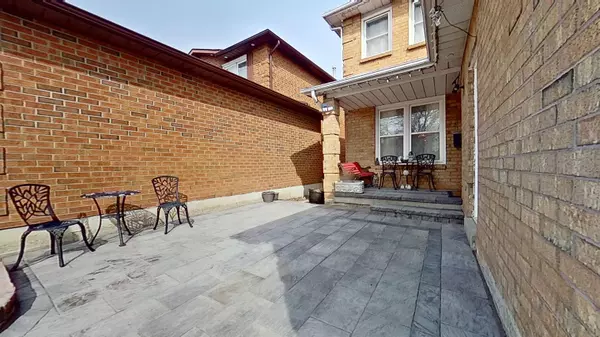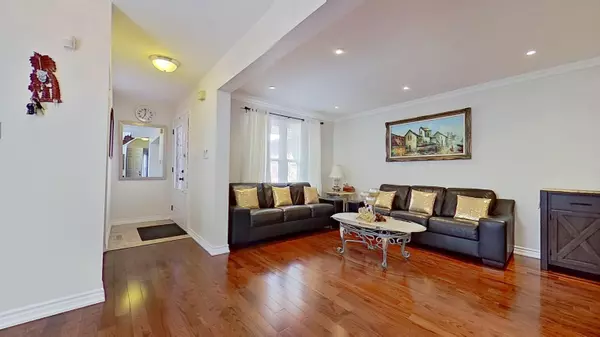$1,072,300
$1,089,999
1.6%For more information regarding the value of a property, please contact us for a free consultation.
3 Beds
4 Baths
SOLD DATE : 07/22/2024
Key Details
Sold Price $1,072,300
Property Type Single Family Home
Sub Type Detached
Listing Status Sold
Purchase Type For Sale
Subdivision Highland Creek
MLS Listing ID E8140376
Sold Date 07/22/24
Style 2-Storey
Bedrooms 3
Annual Tax Amount $3,897
Tax Year 2023
Property Sub-Type Detached
Property Description
Welcome to this beautiful well maintained 3 Bedroom family home in the heart of Highland Creek. This bright 3 bedroom home has 2 Full and 2 half washrooms, It is a detached brick home with a radiant skylight. It has been meticulously kept with $$$ spent on beautiful upgrades. You will step into a charming renovated open concept living and dining room with hardwood floors, Just steps away is a Cozy family room with a gas fireplace A fully finished basement includes a large 2 piece powder room, built-in bar, ample storage space, cold cellar as well as a laundry room. Pot lights have been installed throughout the interior as well as the exterior of the house. The gorgeous exterior landscaping includes brand new interlocking, a backyard with a large newly renovated wood deck and a new galvanized steel gazebo[$$$] included in the sale. A spacious driveway can hold up to 4 cars with no sidewalk to maintain, as well as 1 parking spot inside the garage. No need to mention this property is Minutes away from the 401, University of Toronto and Centennial College, Catholic and Public Elementary and High schools, TTC bus stop, parks, shops, and places of worship. [Don't miss the Virtual tour]
Location
Province ON
County Toronto
Community Highland Creek
Area Toronto
Rooms
Family Room Yes
Basement Finished
Kitchen 0
Interior
Cooling Central Air
Exterior
Parking Features Private Double
Garage Spaces 1.0
Pool None
Roof Type Asphalt Shingle
Lot Frontage 30.06
Lot Depth 100.26
Total Parking Spaces 5
Building
Foundation Poured Concrete
Others
ParcelsYN No
Read Less Info
Want to know what your home might be worth? Contact us for a FREE valuation!

Our team is ready to help you sell your home for the highest possible price ASAP
"My job is to find and attract mastery-based agents to the office, protect the culture, and make sure everyone is happy! "






