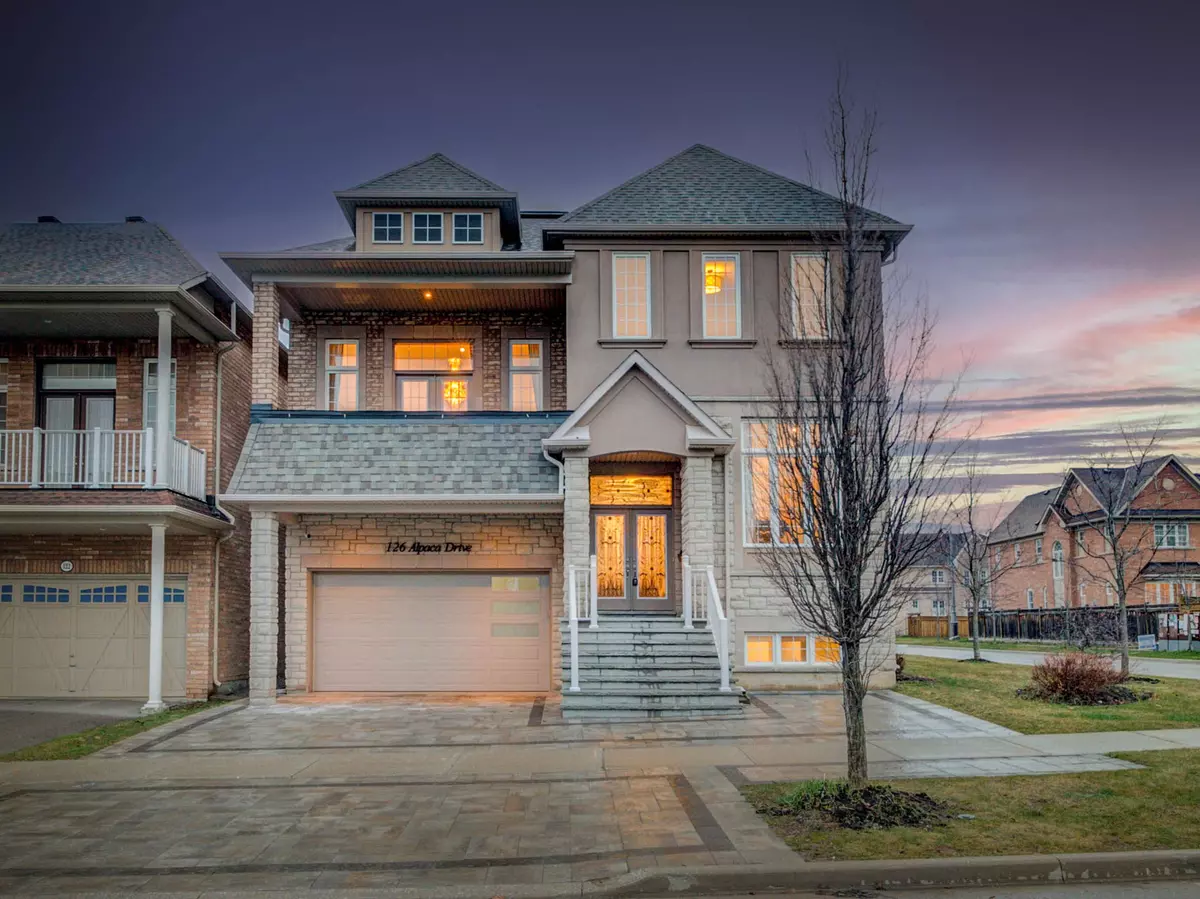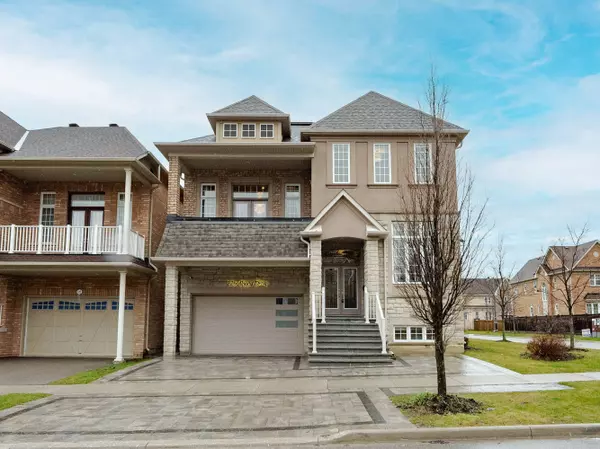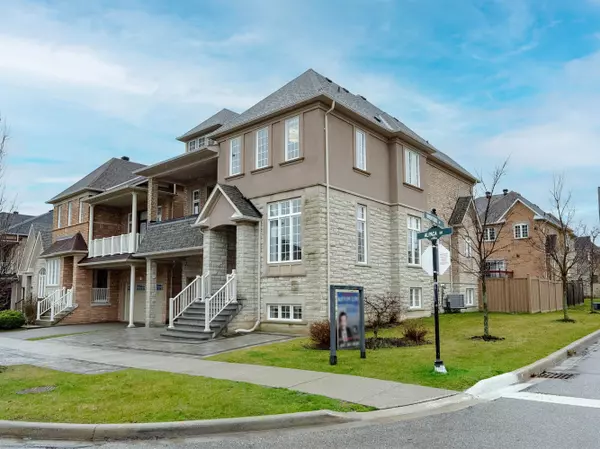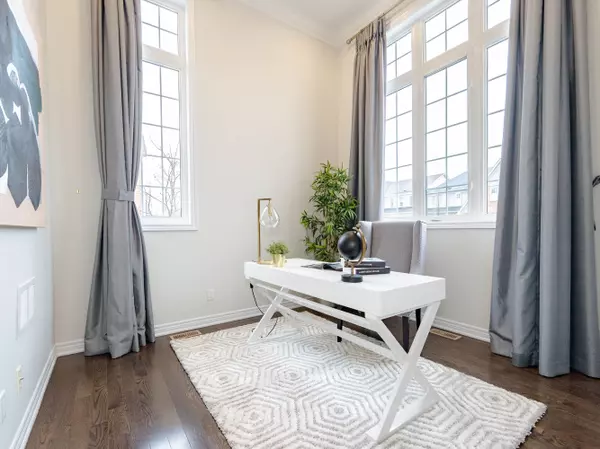$2,096,000
$2,200,000
4.7%For more information regarding the value of a property, please contact us for a free consultation.
5 Beds
5 Baths
SOLD DATE : 08/28/2024
Key Details
Sold Price $2,096,000
Property Type Single Family Home
Sub Type Detached
Listing Status Sold
Purchase Type For Sale
Subdivision Jefferson
MLS Listing ID N8231636
Sold Date 08/28/24
Style 2-Storey
Bedrooms 5
Annual Tax Amount $7,599
Tax Year 2023
Property Sub-Type Detached
Property Description
Stunning Contemporary Residence In Prestigious Jefferson Community, Situated On A *** Premium Extra Wide 52 feet Lot At Rear *** Attention To Detail At Every Turn. Superior Craftsmanship, Beautifully Renovated (2024) With Custom Millwork & High End Finishes Through Out. 3,259 Sq Ft As Per Builder's Floor Plan. 4,500 Sq Ft of Total Luxurious Living Space. Rare *** 10 Ft High Ceilings On The Main Floor, 9 Ft High Ceilings On The Second Floor, 14 Ft High Ceilings In The Great Room/Living Room Walk-Out To Balcony. *** Tons of $$$ Spent On Upgrades & Renovations Including: Brand New Hardwood Floors On Second Floor (2024), Premium Quartz Kitchen Countertops (2024), Pot Lights (2024), Newly Refinished Staircase (2024), Toilets (2023), Sprinkler System (2022), Garage Door (2022) and $25,000 Spent on Beautiful Stone Work In Front Landscaping, Oversized Backyard Deck, Freshly Painted Through-Out. All Washrooms Upgraded With Granite & Quartz Countertops. Gourmet Chefs Inspired Kitchen With Huge Centre Island, Quartz Countertops And Servery. Primary Ensuite Is A Lavish Retreat With Frameless Glass Shower, His & Her Vanities, and Spa-Quality Bathtub. *** Professionally Finished Basement With An Ideal Open Concept Layout Featuring Spacious Recreation Room, Fully Equipped Kitchen, and a beverage fridge, 1 Bedroom And A 3 Piece Bath. Meticulously Maintained in Pristine Condition by Original Owner. Located in a Family Friendly Community, Close to Top Ranked Schools, Shopping, Parks, Ponds and Trails; Easy Access to Yonge Street. Designed For Entertaining And Family Living At Its Finest.
Location
Province ON
County York
Community Jefferson
Area York
Rooms
Family Room Yes
Basement Finished, Apartment
Kitchen 2
Separate Den/Office 1
Interior
Interior Features Auto Garage Door Remote, Central Vacuum
Cooling Central Air
Exterior
Parking Features Private
Garage Spaces 2.0
Pool None
Roof Type Shingles
Lot Frontage 37.24
Lot Depth 88.58
Total Parking Spaces 6
Building
Foundation Concrete
Read Less Info
Want to know what your home might be worth? Contact us for a FREE valuation!

Our team is ready to help you sell your home for the highest possible price ASAP
"My job is to find and attract mastery-based agents to the office, protect the culture, and make sure everyone is happy! "






