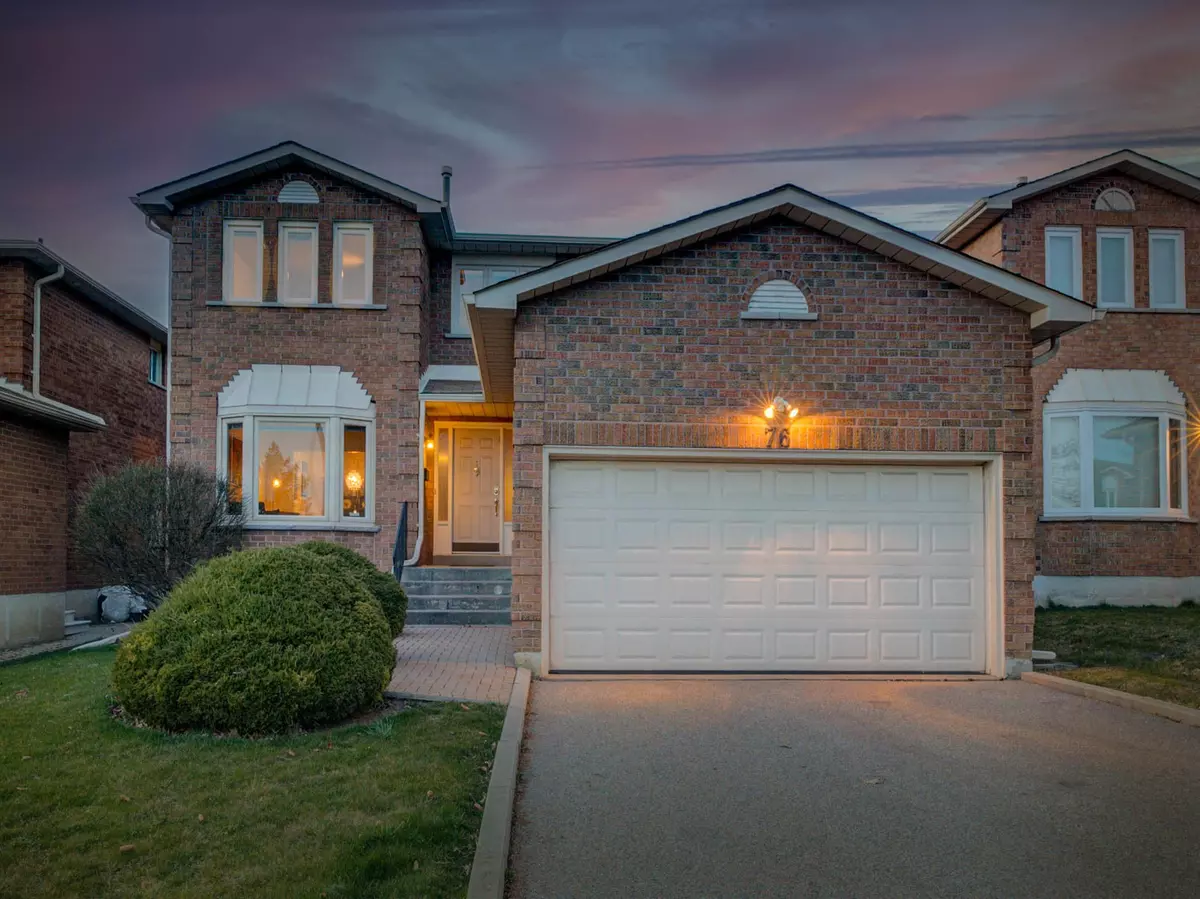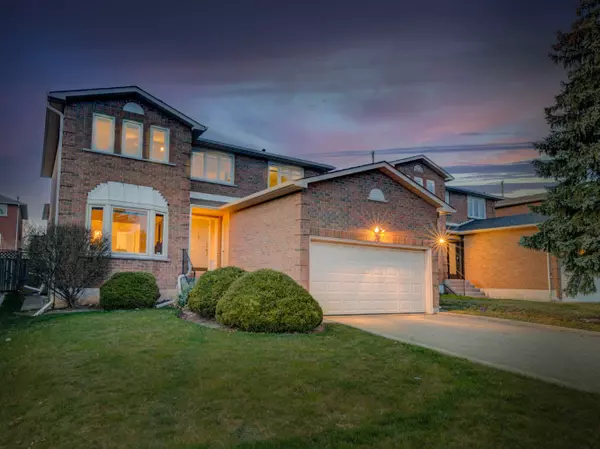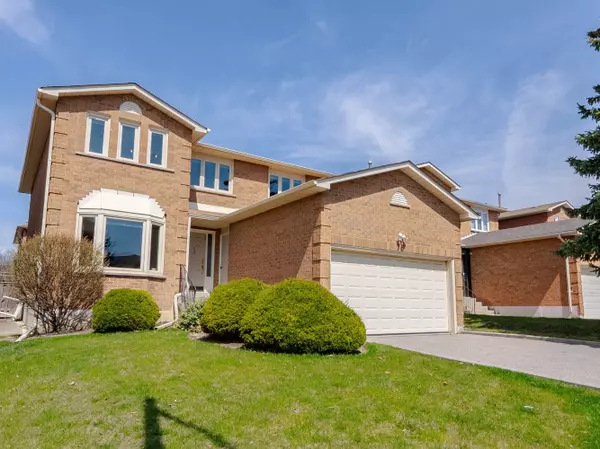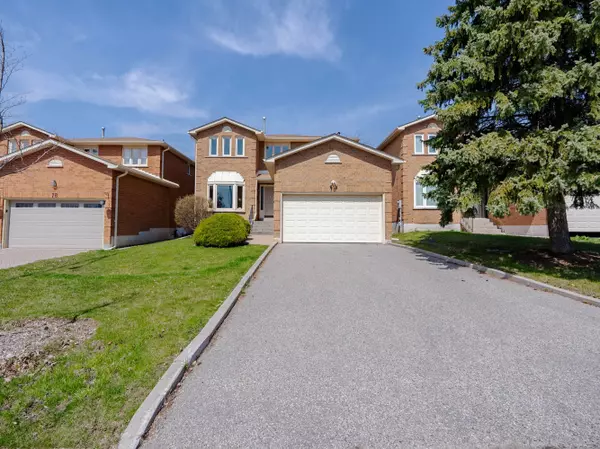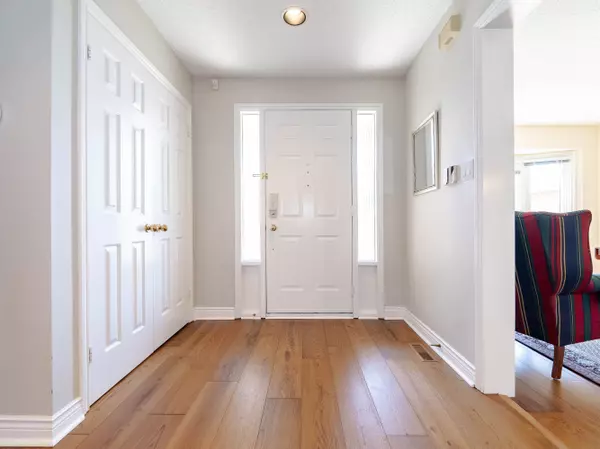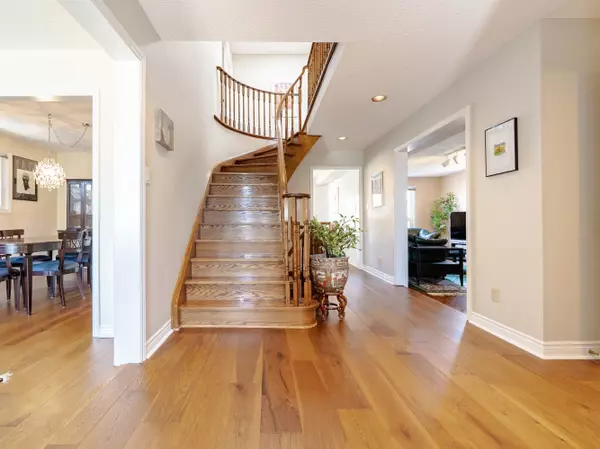$1,860,000
$1,528,000
21.7%For more information regarding the value of a property, please contact us for a free consultation.
4 Beds
3 Baths
SOLD DATE : 07/25/2024
Key Details
Sold Price $1,860,000
Property Type Single Family Home
Sub Type Detached
Listing Status Sold
Purchase Type For Sale
Subdivision Doncrest
MLS Listing ID N8223180
Sold Date 07/25/24
Style 2-Storey
Bedrooms 4
Annual Tax Amount $7,115
Tax Year 2023
Property Sub-Type Detached
Property Description
Offered For The First Time Ever By Original Owner. Absolutely Gorgeous Sun Filled Home In Prestigious Doncrest Community With Amazing Landscaping And Long Driveway (Can Park 4 Cars On The Driveway And 2 Cars Inside The Garage). Spacious Foyer with Oak Staircase And Skylight On The Second Floor Hallway, Allows For Tons Of Natural Sunlight. Formal Living Room And Dining Room. Outstanding Custom Millwork, Ideal Open Concept Kitchen And Family Room Layout. Excellent Square Layout. Meticulously Maintained In Pristine Condition by One Original Owner. Modern Renovated Kitchen with New Quartz Countertops, Unique Backsplash, Stainless Steel Appliances, Custom Cabinetry, And Extra Pantry Space. Family Room Features A Warm Gas Fireplace. The Second Level Features 4 Spacious Bedrooms. The Primary Bedroom With Walk-In Closet, A Lavish 4 Piece Ensuite, Custom Vanity, Walk-In Shower and A Spa-Quality Bathtub. Huge Deck With Fully Fenced Private Backyard, Perfect For Outdoor BBQ And Entertaining. Shingles (2016) & Newer Windows (2011).
Location
Province ON
County York
Community Doncrest
Area York
Rooms
Family Room Yes
Basement Full, Unfinished
Kitchen 1
Interior
Interior Features Other
Cooling Central Air
Exterior
Parking Features Private
Garage Spaces 2.0
Pool None
Roof Type Shingles
Lot Frontage 44.36
Lot Depth 109.96
Total Parking Spaces 6
Building
Foundation Concrete
Read Less Info
Want to know what your home might be worth? Contact us for a FREE valuation!

Our team is ready to help you sell your home for the highest possible price ASAP
"My job is to find and attract mastery-based agents to the office, protect the culture, and make sure everyone is happy! "

