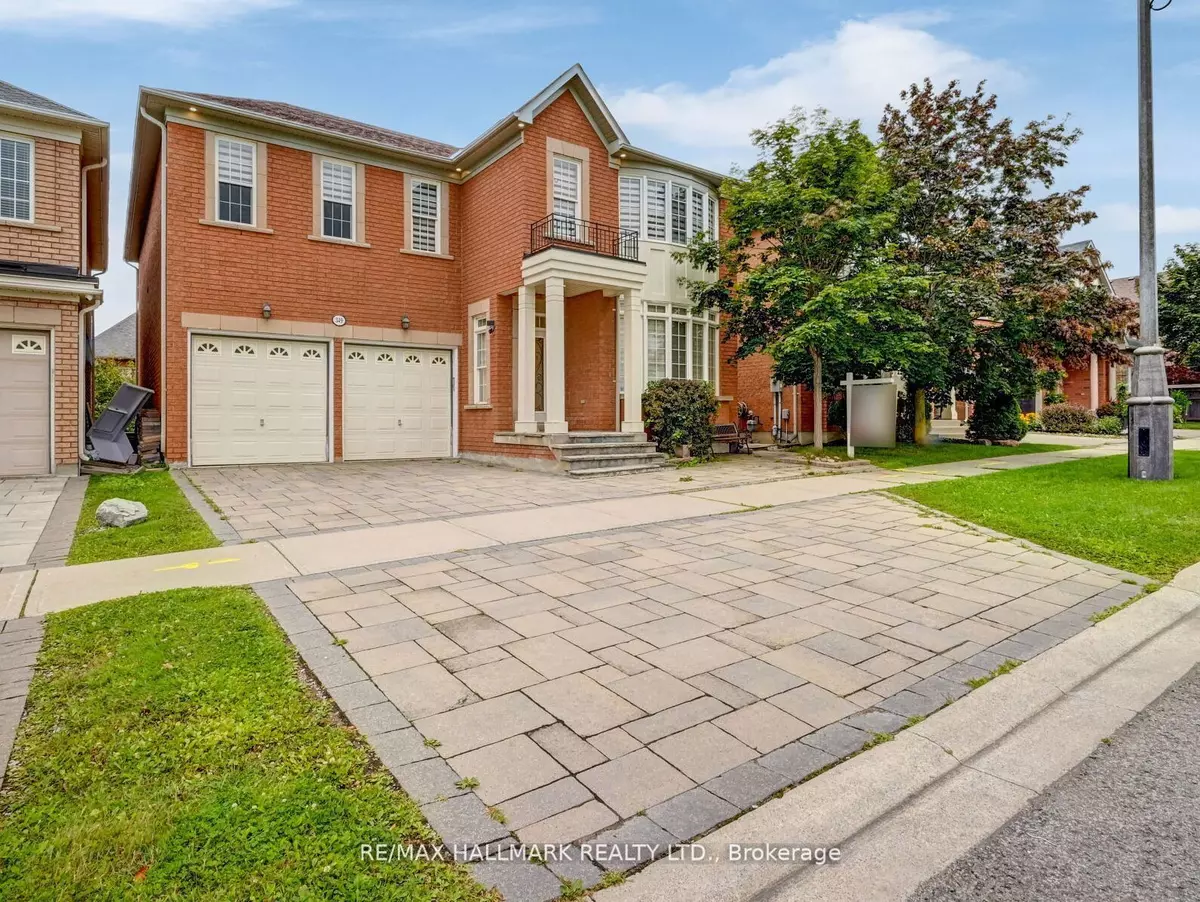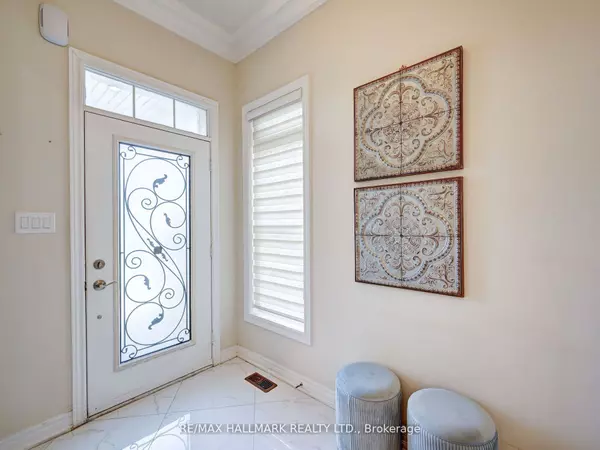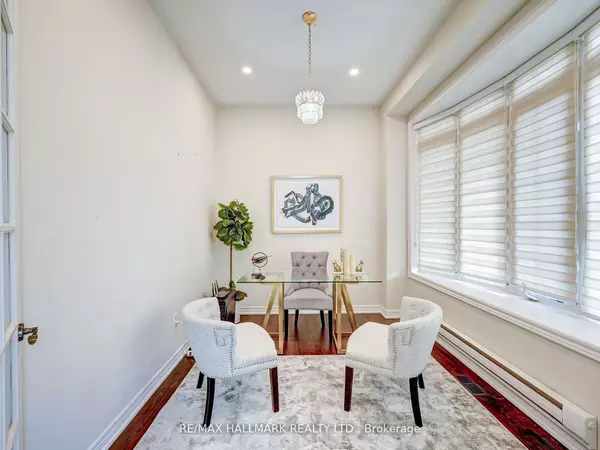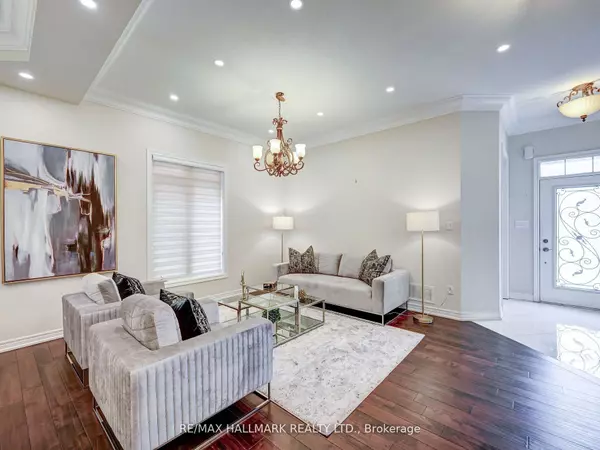$1,951,000
$1,999,888
2.4%For more information regarding the value of a property, please contact us for a free consultation.
7 Beds
6 Baths
SOLD DATE : 05/31/2024
Key Details
Sold Price $1,951,000
Property Type Single Family Home
Sub Type Detached
Listing Status Sold
Purchase Type For Sale
Approx. Sqft 3500-5000
Subdivision Jefferson
MLS Listing ID N8267144
Sold Date 05/31/24
Style 2-Storey
Bedrooms 7
Annual Tax Amount $7,480
Tax Year 2023
Property Sub-Type Detached
Property Description
Live A Life Of Luxury Inside This Artfully Designed Gem With A Fresh Modern Style For Grand Entertaining And Family Living! Unparalleled Features And Finishes! Living Space Crafted With Utmost Attention! 5+2 Bedrooms And 6 Washrooms! Boasting Over 4600 Sq.F Of Luxury Living Space! High Ceilings! Allow Yourself To Be Whisked Away By The Atmosphere Of Elegance In The Formal Principal Rooms, Adorned With Hardwood Flooring And Crown Molding That Speaks Of Timeless Sophistication. Do Not Miss Out On This Unique Opportunity To Own A Property With Dual Income Streams And Potential For Long-Term Financial Stability. This Property Offers Not One But Two Income Generating Walk-Out Basement Apartments. The Small Suite Is Rented For $1800 And The Larger Suite Was Rented For $2,000 That Offers A Potential Income Approximately $3800 For A Strong And Consistent Monthly Rental Income While Living In Your Comfort, Luxury & Functionality.
Location
Province ON
County York
Community Jefferson
Area York
Rooms
Family Room Yes
Basement Apartment, Finished with Walk-Out
Kitchen 3
Separate Den/Office 2
Interior
Interior Features Central Vacuum
Cooling Central Air
Exterior
Parking Features Private Double
Garage Spaces 2.0
Pool None
Roof Type Asphalt Shingle
Lot Frontage 45.0
Lot Depth 90.0
Total Parking Spaces 6
Building
Foundation Concrete
Read Less Info
Want to know what your home might be worth? Contact us for a FREE valuation!

Our team is ready to help you sell your home for the highest possible price ASAP
"My job is to find and attract mastery-based agents to the office, protect the culture, and make sure everyone is happy! "






