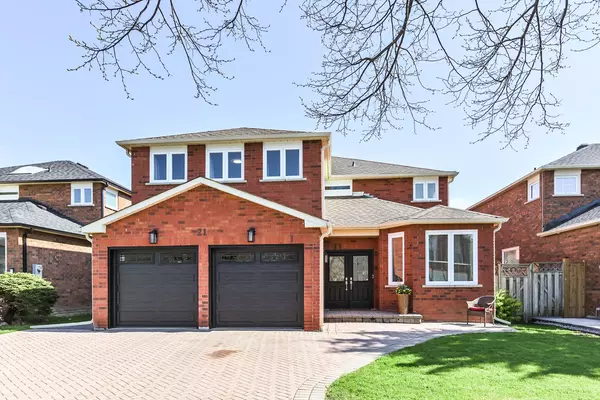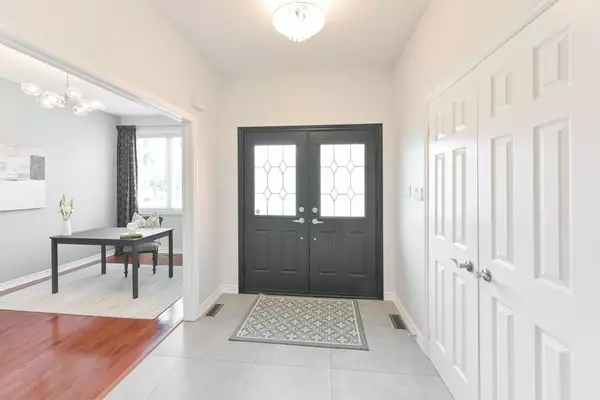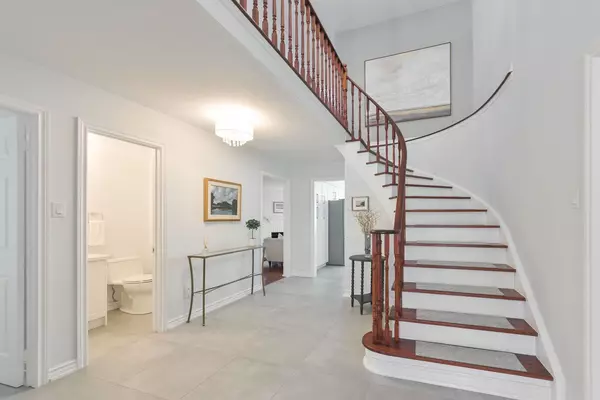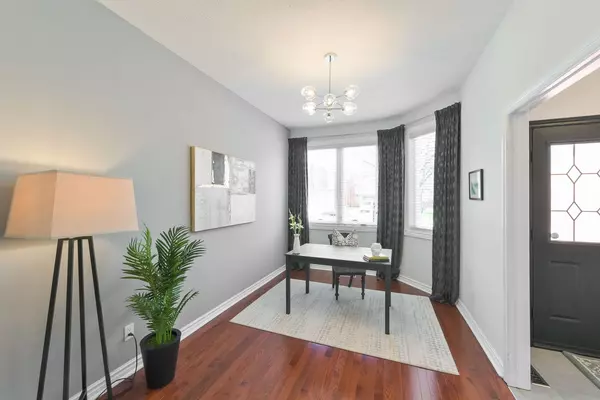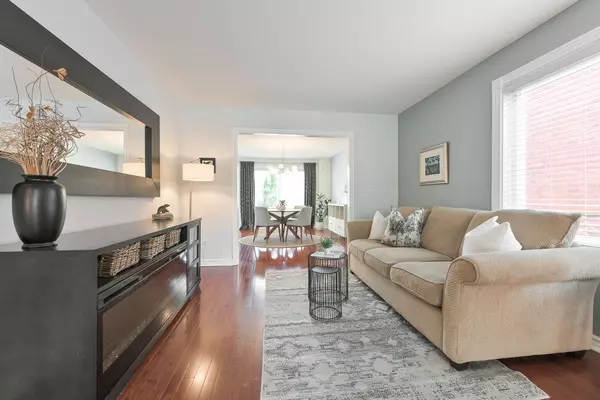$2,320,000
$1,888,000
22.9%For more information regarding the value of a property, please contact us for a free consultation.
5 Beds
4 Baths
SOLD DATE : 07/29/2024
Key Details
Sold Price $2,320,000
Property Type Single Family Home
Sub Type Detached
Listing Status Sold
Purchase Type For Sale
Subdivision Markville
MLS Listing ID N8292886
Sold Date 07/29/24
Style 2-Storey
Bedrooms 5
Annual Tax Amount $7,024
Tax Year 2023
Property Sub-Type Detached
Property Description
This spectacular property is located in a mature neighbourhood in the top ranked Markville SS district. With 3259 sq ft plus a finished basement, there is plenty of room for your growing or extended family. Meticulous maintenance and care shows through in the pristine condition of this beautiful home. Spacious and bright main floor has new tiles, gleaming hardwood floors, and large windows throughout. The rooms flow seamlessly into one another making it the perfect family friendly layout. You have a complete sight line from the office through to the dining room giving it an open concept feel. The renovated kitchen has quartz counters, timeless white cabinetry and stainless steel appliances, with the breakfast area walking out to the raised deck. Convenient main floor laundry room has handy built-in shelves, a side entrance and an inside entry to the garage. The hardwood floors continue to the upstairs which features 4 generous size bedrooms including the primary bedroom with space for a sitting area, a spa-like ensuite and 2 closets with one being a walk-in. Finished basement has a large recreation room with a wet bar and has lots of space for a gym or games area. A 5th bedroom and 4pc bath is ideal for guests. Enjoy summer days in your private yard with a raised deck, lots of greenery and gardens. This amazing location is close to local and GO transit, schools, parks, community centre, shopping and eateries. Welcome to your forever home...you won't be disappointed!
Location
Province ON
County York
Community Markville
Area York
Rooms
Family Room Yes
Basement Finished
Kitchen 1
Separate Den/Office 1
Interior
Interior Features Other
Cooling Central Air
Exterior
Parking Features Private Double
Garage Spaces 2.0
Pool None
Roof Type Asphalt Shingle
Lot Frontage 50.03
Lot Depth 119.75
Total Parking Spaces 4
Building
Foundation Poured Concrete
Read Less Info
Want to know what your home might be worth? Contact us for a FREE valuation!

Our team is ready to help you sell your home for the highest possible price ASAP
"My job is to find and attract mastery-based agents to the office, protect the culture, and make sure everyone is happy! "


