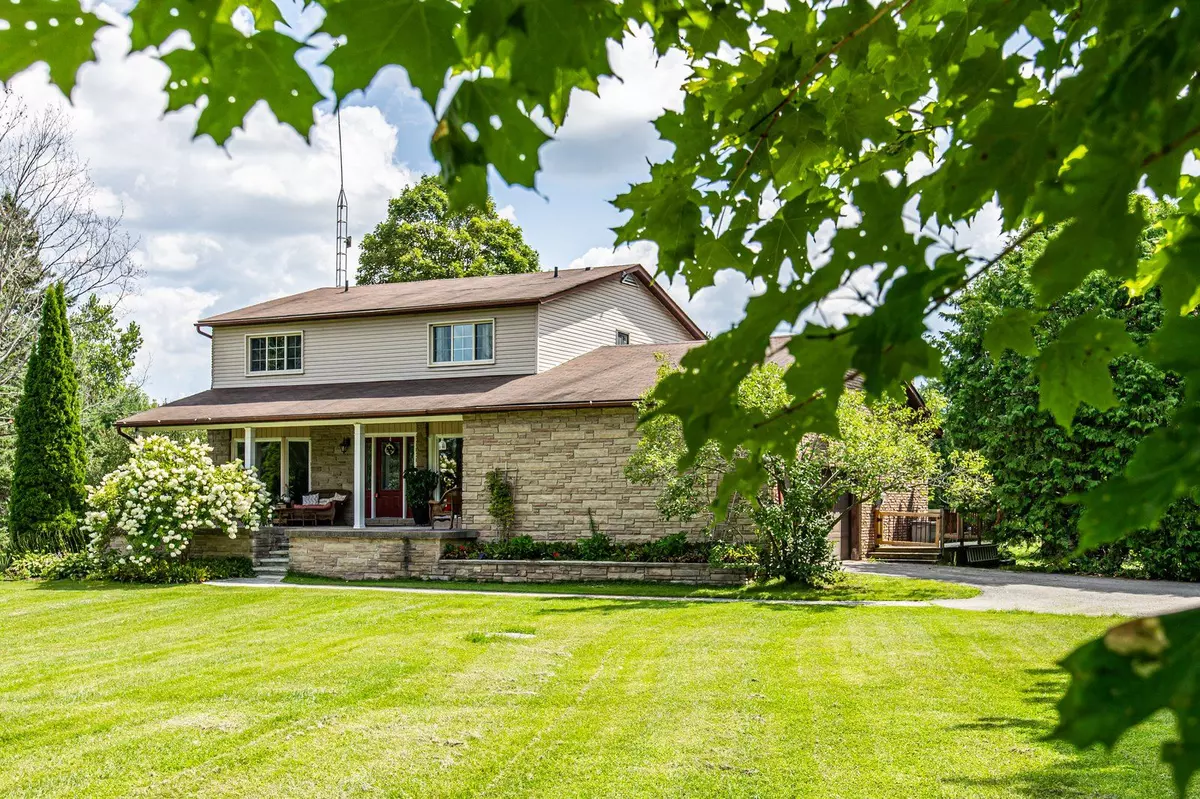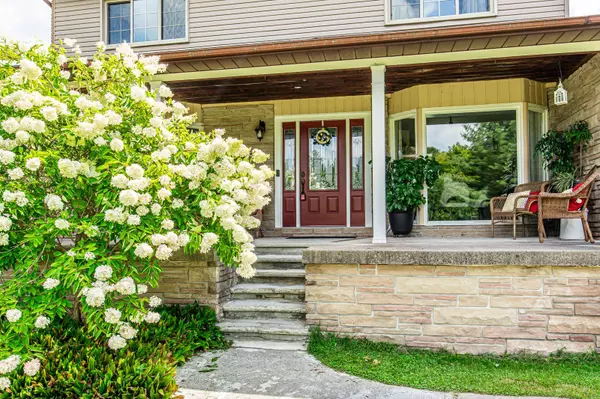$1,160,000
$1,160,000
For more information regarding the value of a property, please contact us for a free consultation.
5 Beds
3 Baths
5 Acres Lot
SOLD DATE : 07/31/2024
Key Details
Sold Price $1,160,000
Property Type Single Family Home
Sub Type Detached
Listing Status Sold
Purchase Type For Sale
Approx. Sqft 2000-2500
MLS Listing ID X8257954
Sold Date 07/31/24
Style 2-Storey
Bedrooms 5
Annual Tax Amount $6,614
Tax Year 2023
Lot Size 5.000 Acres
Property Description
Welcome to your sanctuary nestled in the serene countryside of Northumberland, just minutes away from the convenience of highways 115 & 407. This traditional two-story home offers the perfect blend of rustic farmhouse charm with modern comfort, set minutes away from the breathtaking landscapes of Ganaraska Forest & Brimacombe Ski Hills. This inviting home boasts over 2300 square feet of living space, featuring 4 plus 1 bedrooms and a partially finished basement, ideal for a growing family or those who love to entertain. Embrace all that this unique property has to offer the nature enthusiast with 7.86 acres of combined manicured grounds, meadows, and pine forest. Explore walking trails that wind through the property, or spend peaceful evenings enjoying the tranquil ambiance of the hot tub. For those with a desire for a hobby farm or horses, a barn with paddocks awaits, offering ample space for your equine companions to roam and graze. Step inside to discover a welcoming interior adorned with vaulted ceilings in the family room, creating a sense of spaciousness and airiness. The large dining room overlooks the front of the property, while the sunken living room features barn door accents, 12-foot ceilings, crown molding, and expansive windows that flood the space with natural light. Retreat to the primary bedroom suite, complete with an ensuite bathroom and a walk-out deck where you can savour panoramic views of the sprawling back property. Three additional auxiliary bedrooms offer comfort and convenience, serviced by a recently renovated 4-piece bathroom. The partially finished basement offers a bedroom, ample storage space and opportunity awaits as this large open space with tall ceilings would add huge value to an already spacious home. Lots to offer, come have a peek at this beautiful country home not too far from the city.
Location
Province ON
County Northumberland
Rooms
Family Room Yes
Basement Partial Basement, Separate Entrance
Kitchen 1
Separate Den/Office 1
Interior
Interior Features Propane Tank, Upgraded Insulation
Cooling Central Air
Fireplaces Number 2
Fireplaces Type Wood Stove, Propane
Exterior
Garage Private
Garage Spaces 9.0
Pool None
Roof Type Shingles
Total Parking Spaces 9
Building
Foundation Concrete Block
Read Less Info
Want to know what your home might be worth? Contact us for a FREE valuation!

Our team is ready to help you sell your home for the highest possible price ASAP

"My job is to find and attract mastery-based agents to the office, protect the culture, and make sure everyone is happy! "






