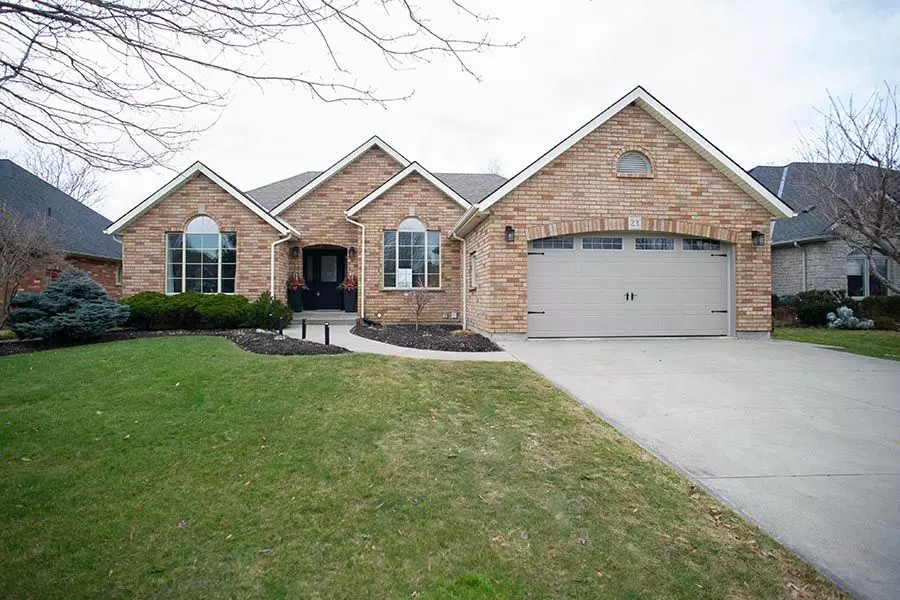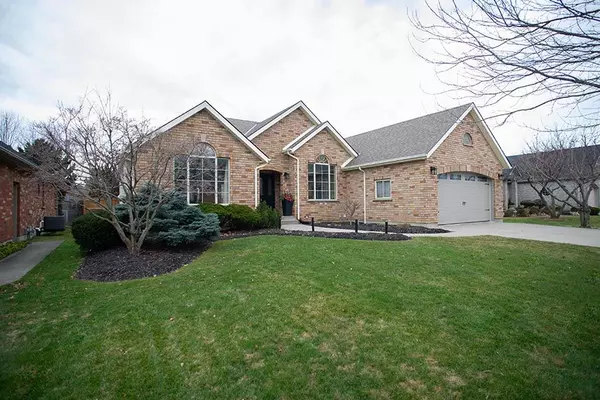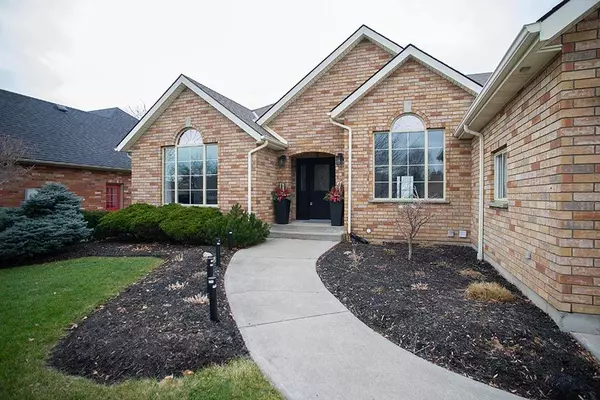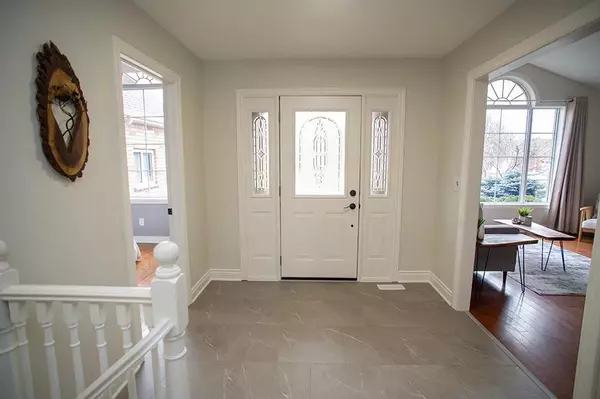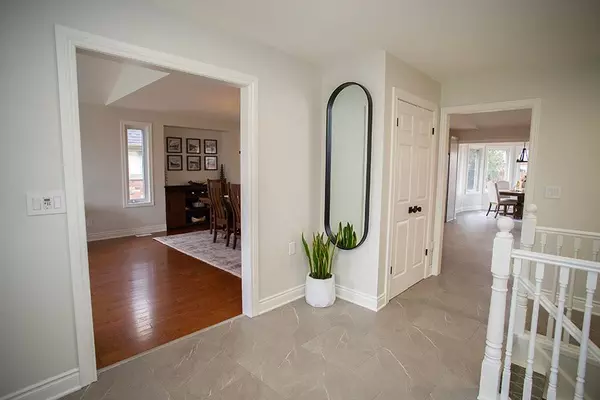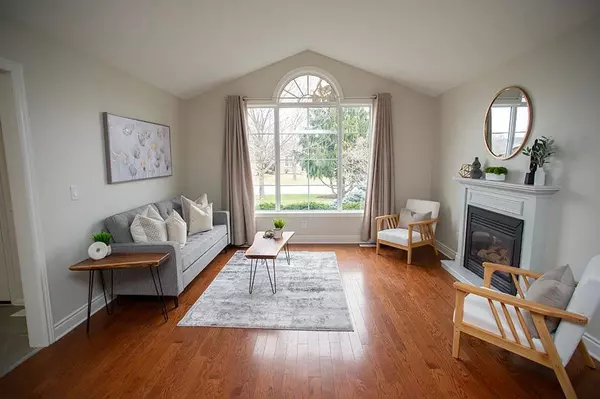$899,900
$899,900
For more information regarding the value of a property, please contact us for a free consultation.
4 Beds
3 Baths
SOLD DATE : 07/31/2024
Key Details
Sold Price $899,900
Property Type Single Family Home
Sub Type Detached
Listing Status Sold
Purchase Type For Sale
Approx. Sqft 2000-2500
Subdivision Simcoe
MLS Listing ID X8213338
Sold Date 07/31/24
Style Bungalow
Bedrooms 4
Annual Tax Amount $5,930
Tax Year 2023
Property Sub-Type Detached
Property Description
Welcome to 23 Angle Street, a stunning bungalow in Simcoe, offering 3+1 beds, 3 baths, an open concept main floor, & a double car garage. The front yard has landscaped gardens, a sprinkler system covering the whole lot and a covered front porch. The open concept bright main floor is the perfect place for hosting guests. The formal living room & dining room have hardwood flooring & a natural gas fireplace. The kitchen features loads of storage, granite countertops, a breakfast bar, SS appliances including a gas stove & a bright dinette space. The family room has a vaulted ceiling and overlooks the fenced backyard w/deck. The primary bedroom has a walk-in closet & ensuite w/double sink & stand up shower. The main floor is complete with 2 additional beds, a 4-piece bath & laundry. The basement offers a rec room with a wet bar including a dishwasher, fridge & sink. The basement is complete with an office, a bedroom, a 4-piece bath and loads of storage.
Location
Province ON
County Norfolk
Community Simcoe
Area Norfolk
Zoning R1-A
Rooms
Family Room Yes
Basement Full, Finished
Kitchen 1
Separate Den/Office 1
Interior
Interior Features Air Exchanger, Auto Garage Door Remote, Bar Fridge, Central Vacuum, Sump Pump
Cooling Central Air
Fireplaces Number 1
Fireplaces Type Living Room, Natural Gas
Exterior
Parking Features Private Double
Garage Spaces 2.0
Pool None
Roof Type Asphalt Shingle
Lot Frontage 66.6
Lot Depth 124.46
Total Parking Spaces 8
Building
Foundation Poured Concrete
Read Less Info
Want to know what your home might be worth? Contact us for a FREE valuation!

Our team is ready to help you sell your home for the highest possible price ASAP
"My job is to find and attract mastery-based agents to the office, protect the culture, and make sure everyone is happy! "

